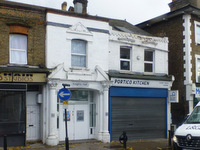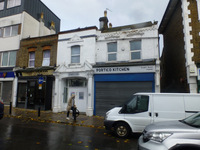Access Guide
Introduction
- Services / facilities within the building include Basement - pottery room, making area and kitchen Lower Ground Floor - multipurpose hall Ground floor and hall mezzanine - offices.
-
Comments
View
- Activities at the venue include fitness and wellbeing classes, choirs, art, pottery and sewing groups.
- The venue also hosts band and dance nights and is available for hire.
- At the time of our visit (November 2018) the new vegan café was under construction and expected to open by the end of the month.
- This will have its own entrance to the right of the front entrance on Knight's Hill.
- From the café, the nearest toilets are on the lower ground floor of the building, near to the hall.
- These can be reached by a single step up from the café to the foyer of the building and then using the front stairs down to hall level.
- Step-free access would involve leaving the café and using the path to the right of the building then using the accessible entrance into the main hall.
Location
- There is a bus stop within 150m (164yds) of the venue.
- The nearest National Rail station is West Norwood.
Opening Times
- Opening times for the venue vary according to bookings/events taking place.
-
Comments
View
- Please contact the venue or check the website for the event programme.
Parking
- The venue does not have its own car park.
-
Public Car Parks
View
- There is not a car park for public use within 200m (approx).
-
On Street Blue Badge Parking
View
- On street marked Blue Badge bays are not available.
-
On Street Standard Parking
View
- Clearly signed and / or standard marked parking bays are available.
- Standard marked parking bays are located on the road outside the venue, limited to 30 minutes, 07.00 - 19.00.
-
Drop-off Point
View
- There is not a designated drop off point.
-
Comments
View
- It may be possible to drive into the rear alleyway, accessed off Knight's Hill Square, to drop passengers off close to the hall entrances, but there is unlikely to be a parking space in this area.
Level Change (Footpath to Hall Entrances)
- There is a ramp/slope to access this area/service.
- The ramp/slope is located on the path from Knight's Hill to the right of the building, down to the lower ground level for direct access to the hall.
- The ramp/slope gradient is steep.
-
Comments
View
- Photographs 1 and 2 show the entrance to the path from Knight's Hill.
- Photograph 3 is looking down the path towards the hall entrances.
- Photograph 4 is looking back up the slope towards Knight's Hill.
Outside Access (Hall Accessible Entrance)
-
Entrance
View
- This information is for the entrance located from the rear alleyway or the footpath to the right of the building.
- There is ramped/sloped or stepped access at this entrance.
- The main door(s) open(s) towards you (pull).
- The door(s) is/are double width.
- The width of the door opening is 192cm.
-
Ramp/Slope
View
- The gradient of the ramp/slope is steep.
- The ramp/slope is portable.
- There is not a level landing at the top of the ramp/slope.
- There is not a/are not handrail(s) at the ramp.
- The width of the ramp/slope is 120cm (3ft 11in).
- The ramp/slope does bypass the step(s).
-
Step(s)
View
- The step(s) is/are located in the doorway.
- There is/are 2 step(s).
- The step(s) is/are not clearly marked.
- The height of the step(s) is/are not between 15cm and 18cm.
- The height of the step(s) is/are 10cm.
- There is not a/are not handrail(s) at the step(s).
-
Comments
View
- These doors have to be opened from the inside.
- The portable ramp is stored in an outbuilding nearby and is put into place on request.
Outside Access (Hall Stepped Entrance)
-
Entrance
View
- This information is for the entrance located from the footpath along the right hand side of the building from Knight's Hill.
- There is stepped access at this entrance.
- The main door(s) open(s) towards you (pull).
- The door(s) is/are single width.
- The width of the door opening is 107cm.
-
Step(s)
View
- The step(s) is/are located in front of the entrance.
- There is/are 1 step(s).
- The step(s) is/are not clearly marked.
- There is not a/are not handrail(s) at the step(s).
-
Comments
View
- The step tapers from shallow to deep, left to right, because of the sloping path in front of it.
Outside Access (Front Entrance)
-
Entrance
View
- This information is for the entrance located at the front left of the building, on Knight's Hill.
- There is stepped access at this entrance.
- The height of the bell/buzzer is 135cm (4ft 5in).
- The main door(s) open(s) away from you (push).
- The bell/buzzer is not in a suitable position to allow wheelchair users to gain access.
- The door(s) is/are double width but one door is locked.
- The width of the door opening is 80cm.
- There is a second set of doors.
- The door(s) open(s) away from you (push).
- The door(s) is/are double width but one door is locked.
- The door(s) is/are heavy.
- The width of the door opening is 80cm.
-
Step(s)
View
- The step(s) is/are located in front of the entrance.
- There is/are 1 step(s).
- The step(s) is/are not clearly marked.
- The height of the step(s) is/are not between 15cm and 18cm.
- The height of the step(s) is/are 8cm.
- There is not a/are not handrail(s) at the step(s).
-
Comments
View
- There is a third set of doors after the second ones which are similar.
- The entry buzzer is in the lobby between the first and second set of doors.
- This entrance opens into a hallway from which there are stairs down to the hall level or stairs up to the mezzanine walkway above the hall.
Outside Access (Pottery Room Direct Basement Entrance)
-
Entrance
View
- This information is for the entrance located from the yard at the rear of the building. This is accessed by arrangement using the gate into the yard from Beadman Street.
- There is ramped/sloped access at this entrance.
- The main door(s) open(s) towards you (pull).
- The door(s) is/are single width with a locked extension leaf.
- The width of the door opening is 79cm.
-
Ramp/Slope
View
- The ramp/slope is located across the yard leading up to the entrance.
- The gradient of the ramp/slope is slight.
Inside Access
- There is not level access to the service(s).
- There is not a hearing assistance system.
- This venue does not play background music.
- The lighting levels are varied.
-
Comments
View
- Photographs 1 and 2 show the main hall set out with soft-surface mats for an exercise class and a small stage.
- The mats and the stage may be removed for different activities.
- Photographs 3 - 6 show the pottery and making area, the indoor pond and the kitchen, which are at basement level.
- Photograph 7 shows the hallway after the front entrance, with the stairs down to the main hall on the right.
- Photograph 8 shows the mezzanine walkway overlooking the main hall.
- The curtained areas to the left are used as office, studio or storage spaces.
Other Floors
-
Steps
View
- The floors which are accessible by stairs are ground floor and lower ground floor.
- There are 15+ steps between floors.
- The steps are not clearly marked.
- The steps are medium (11cm - 17cm).
- The steps do have handrails.
- The steps have a handrail on the left going up.
- There is not a landing.
- The lighting levels are medium.
-
Comments
View
- These stairs are located off the hallway after the front entrance (shown in photograph 1).
- There are additional stairs at the rear of the building, which connect the basement, hall and the hall balcony levels (shown photographs 2 and 3).
Accessible Toilet
- Accessible toilet facilities are not available.
Standard Toilet(s)
-
Availability and Location of Standard Toilets
View
- Standard toilet facilities are available.
-
Access to Standard Female and Male Toilet(s)
View
- The female and male toilet facilities that were surveyed are located on the lower ground floor, at hall level.
- The female and male toilets are approximately 15m (16yd 1ft) from the hall accessible entrance.
- Inside the venue, there is level access to the female and male toilets.
- Lighting levels are medium.
-
Comments
View
- There are additional male and female standard toilets on the basement level (shown in photographs 3-6).
Additional Info
- Staff do not receive disability awareness / equality training.
- Documents are not available in Braille.
- Documents can be requested in large print.
- A bowl of water can be provided for an assistance dog.
- An assistance dog toilet area can be provided onsite.
- The assistance dog toilet area is located in the rear alleyway.
- A member of staff trained in BSL skills is not normally on duty.
- This service cannot be requested.


