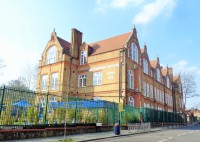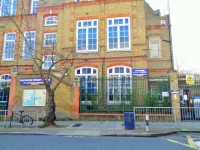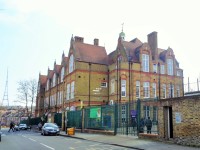Access Guide
Introduction
- Related link Kingswood Primary School - Lower Site.
- Https://www.accessable.co.uk/london-borough-of-lambeth/access-guides/kingswood-primary-school-lower-site
-
Comments
View
- Kingswood Primary School teaches children aged 3 to 11 years.
Location
- There is a bus stop within 150m (164yds) of the venue.
- The nearest National Rail station is Gipsy Hill.
- The nearest underground station is Brixton.
Opening Times (School Term-Time)
- Monday 08:45 - 15:15.
- Tuesday 08:45 - 15:15.
- Wednesday 08:45 - 15:15.
- Thursday 08:45 - 15:15.
- Friday 08:45 - 15:15.
- Saturday Closed.
- Sunday Closed.
Parking
- The venue does not have its own car park.
-
Public Car Parks
View
- There is not a car park for public use within 200m (approx).
-
On Street Blue Badge Parking
View
- On street marked Blue Badge bays are not available.
-
Drop-off Point
View
- There is not a designated drop off point.
-
Comments
View
- There is unrestricted on-street parking on surrounding roads.
Outside Access (Main Gates)
- This information is for the entrance located at the front of the building.
- There is not level access into the venue.
- The main door(s) open(s) towards you (pull).
- The door(s) is / are double.
- The door(s) is / are heavy.
- The width of the door opening is 148cm (4ft 10in).
Level Change (Main Gates)
- There is a ramp/slope to access this area/service.
- The ramp or slope is located in front of the entrance.
- The ramp/slope is permanent.
- The ramp does not have handrails.
Outside Access (Office Entrance)
- This information is for the entrance located at the side of the building.
- There is not level access into the venue.
- The bell is in a suitable position to allow wheelchair users to gain access.
- The main door(s) open towards you (pull).
- The doors are double width.
- The door(s) is / are heavy.
- The door opening is 124cm (4ft 1in) wide.
Level Change (Office Entrance)
- There is a ramp or slope to access this service.
- The ramp or slope is located in front of the entrance.
- The ramp or slope is permanent.
- The ramp does not have handrails.
- There is a / are step(s) to access this area / service.
- The step(s) is/are located immediately beyond the entrance.
- There is / are 2 step(s) to the area / service.
- The lighting levels at the steps are medium.
- The step(s) is/are clearly marked.
- The step(s) is / are medium height.
- The steps do not have handrails.
- The ramp/slope does not bypass the step(s).
-
Comments
View
- There is also a shallow step at the threshold.
Outside Access (Year 5 & 6 Entrance)
- This information is for the entrance located at the front of the building.
- There is not level access into the venue.
- The main door(s) open(s) towards you (pull).
- The door(s) is / are single (with a locked extension leaf).
- The door(s) is / are heavy.
- The width of the door opening is 60cm (1ft 12in).
-
Comments
View
- If the extension leaf of the door is opened the width is 90cm.
Level Change (Year 5 & 6 Entrance)
- There is a / are step(s) to access this area / service.
- The step(s) is/are located to the right as you face the entrance.
- There is / are 6 step(s) to the area / service.
- There is not tactile paving at the top and bottom of the steps.
- The step(s) is/are not clearly marked.
- The step(s) is / are medium height.
- The steps do not have handrails.
-
Comments
View
- There is also a medium step at the threshold.
Outside Access (Accessible Ground Floor Entrance)
- This information is for the entrance located to the rear of the building.
- There is level access into the venue.
- The main door(s) open(s) towards you (pull).
- The door(s) is / are single.
- The door(s) is / are heavy.
- The width of the door opening is 83cm (2ft 9in).
-
Comments
View
- This door is for year 3 pupils and people with mobility impairments.
Outside Access (Years 4 & 5 Entrance)
- This information is for the entrance located to the rear of the building.
- There is not level access into the venue.
- The main door(s) open towards you (pull).
- The doors are single width.
- The door(s) is / are heavy.
- The door opening is 95cm (3ft 1in) wide.
Level Change (Years 4 & 5 Entrance)
- There is a / are step(s) to access this area / service.
- The step(s) is/are located to the right as you face the entrance.
- There is / are 7 step(s) to the area / service.
- There is not tactile paving at the top and bottom of the steps.
- The step(s) is/are not clearly marked.
- The step(s) is / are medium height.
- The steps do not have handrails.
Reception
- The desk/counter is 4m (4yd 1ft) from the school office entrance.
- There is level access to the desk/counter from the entrance.
- The desk/counter is medium height (77cm - 109cm).
- The desk/counter does not have a low (76cm or lower) section.
- The lighting levels are bright.
Inside Access
- There is not level access to the service.
- There is not a hearing assistance system.
- This venue does not play background music.
- Motorised scooters are not welcomed in public parts of the venue.
- The lighting levels are varied.
Other Floors
-
Steps
View
- The floors which are accessible by stairs are G-1-2.
- There are 15 steps between floors.
- The steps are clearly marked.
- The steps are medium (11cm - 17cm).
- The steps do have handrails.
- The steps have a handrail on both sides.
- There is a landing.
- The lighting levels are medium.
-
Other
View
- The services / areas on the floors which are not accessible are classrooms for years 4, 5 & 6, plus standard children's toilets.
-
Comments
View
- There are a total of four sets of stairs leading to floors G-1-2.
- Ground Floor: Years 3 & 4
- First Floor: Years 4 & 5
- Second Floor: Years 5 & 6.
Accessible Toilet
- There are not accessible toilets within this venue designated for public use.
Standard Toilet(s) (Children's Toilets)
-
Availability and Location of Standard Toilets
View
- Standard toilet facilities are available.
-
Access to Standard Female Toilet(s)
View
- The female toilet facilities that were surveyed are located off the main corridor.
- The female toilet(s) is/are approximately 12m (13yd 4in) from the accessible ground floor entrance.
- Inside the venue, there is level access to the female toilet(s).
- Lighting levels are medium.
-
Access to Standard Male Toilet(s)
View
- The male toilet facilities that were surveyed are located off the main corridor.
- The male toilet(s) is/are 9m (9yd 2ft) from the accessible ground floor entrance.
- Inside the venue, there is not level access to the male toilet(s).
- Lighting levels are medium.
-
Comments
View
- There are three deep steps without handrails leading into the toilets.
- Additional children's toilets are on other floors.
Additional Info
- Documents are not available in Braille.
- Documents can be requested in large print.
- A bowl of water can be provided for an assistance dog.
- A member of staff trained in BSL skills is not normally on duty.
- This service cannot be requested.
- Home visits / services are available.
-
Comments
View
- Some members of staff are trained in Makaton.



