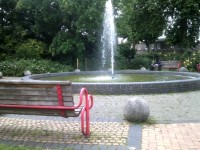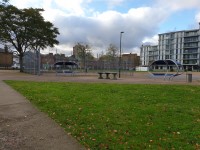Access Guide
Location
- There is a bus stop within 150m (164yds) of the venue.
- The nearest National Rail station is St Johns.
- The nearest underground station is Canada Water.
- The nearest DLR station is Elverson Road.
Broadway Fields Information
- Broadway Fields is located in Deptford, South East London and operated by Lewisham Borough Council. It is a small open space with a couple of free to use public sports facilities. There is no advanced booking required and all the sports facilities in Broadway Fields are intended for community use to get more people active.
- Facilities available at Broadway Fields Deptford include:
- 1 x basketball court.
- 1 x 5 a side football court.
- 1 x table tennis table (concrete).
- The nearest station is Deptford Bridge which is on the Docklands Light Railway (DLR). Otherwise New Cross is approximately a 10 minute walk away and St John's is even closer.
Brookmill Park Information
- Brookmill Park has a wide range of features to enjoy, including an ornamental garden, a lake, a children's play area and nature reserve.
- The reserve is separated from the main body of the park by the River Ravensbourne, a large section of which was recently 'broken out' of its historical concrete channel, during construction of the Docklands Light Railway, and given a 'natural' courseway offering a more natural habitat for wildlife.
- The footpath and cycle way form a part of the Waterlink Way, a public foot and cycle path that runs South from the Thames at Creekside to the South coast at Eastbourne, following the National Cycle Route 21.
Route Information
- The route is approximately 1km long.
- The surface of the majority of paths is tarmac and block paving.
- There are easy and moderate slopes along the route.
- There is signage for (Waterlink Way) Route 21.
- There is bench seating available along the route.
- There are bollards and bridges along the route.
- The toilets are currently closed for the foreseeable future.
Broadway Fields
- The access point to the park is located off Deptford Bridge Station.
- The access point is 320cm wide with tactile paving at the entrance point.
- Follow the path for approximately 30m
- The surface of the path is tarmac.
- After 30m there is a fork in the path.
- At the junction follow the signs for Waterlink Way and take the path to the right.
- Follow the path for approximately 174m to the footbridge.
- After crossing the footbridge you will reach the exit at Stephen Lawrence House.
- The footbridge is 380cm wide and has a bollard in the centre at the end. The width is 150cm either side of the bollard.
- At this point cross over the entrance of Stephen Lawrence House to Brookmill Park.
Broadway Fields to Brookmill Park
- The entrance to Broadway Fields is next to Deptford Bridge Station with links to Brookmill Park and Elverson Road Station. This is via tarmac cycle and pedestrian pathways that are marked on the ground. The pathways crossover a bridge.
Brookmill Park
- The access point to Brookmill Park is at Stephen Lawrence House, and is 340cm wide with tactile paving at the entrance. The tarmac cycleway is on the right and the pedestrian path on the left.
- Both are marked on the ground.
- Follow the path for 200m to the rangers lodge.
- From the rangers lodge follow the path towards Elversdon Road a distance of approximately 340m to the exit.
- At this point the entrance/exit has bollards which are 110cm apart.
- There is standard on street parking on Elversdon Road, which is pay and display with a three hour time limit.
Accessible Toilet
- There are not accessible toilet facilities within this venue.
Standard Toilet(s)
-
Availability and Location of Standard Toilets
View
- Standard toilet facilities are not available.


