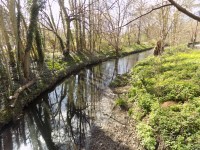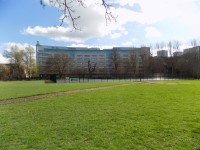Access Guide
Location
- There is a bus stop within 150m (164yds) of the venue.
- The nearest National Rail station is Ladywell and Catford Bridge.
- The nearest underground station is Canada Water.
- The nearest DLR station is Elverson Road.
Ladywell Fields Information
- Ladywell Fields is an open space that runs between Catford and Ladywell and is around 1.5 kilometres long.
- The parks consists of three fields with a river running through them. The park underwent enhancements in 2007/8 to the Northern Field to divert the river into a main area of the field creating a natural space where river dipping and paddling is popular in the summer months.
- In 2010/11 more enhancements were carried out to the middle and Southern fields to open the river up to use and as a result children and adults alike can now access various sections to enjoy the environment that has a fabulous countryside feel. If you're lucky you might even see the Kingfishers and the Heron
- The park is a key cycling and walking route and popular with joggers and dog walkers.
- Facilities in the park include:
- Northern Field: A children's playground, a skate park and tennis courts.
- Middle Field: An adventure playground and water pumps.
- Southern Field: A play area for young children.
- At the Northern most section of the park is a small nature reserve.
Route Information
- The route is appoximatley 1.4km long.
- The surface of the majority of paths are tarmac.
- There are easy and moderate slopes along the route.
- There is signage for Waterlink Way Route 21.
- There is bench seating along the route.
- There is a bridge that crosses over the railway, and 4 bridges that crosses over the river.
- There is a cafe on the route.
- There are toilets on route.
- There are cycle parks along the route.
Ladywell Fields
- The access point on Ladywell Road is 400cm wide.
- The path surface is tarmac and cycle and pedestrian paths are marked on the ground.
- First bridge crossing the water is 3m wide and 470m from Ladywell entrance.
- The distance from the entrance to the first bridge is approximately 500m.
- The first bridge is spiral and has a steep incline, the width of the bridge is 130cm and has a tactile surface. There is an alternative route to Catford which is an easy pathway avoiding the park bridge.
- The distance from the first bridge to the second bridge is approximately 350m.
- There is an adventure playground on the route.
- The second bridge crossing the river is 350cm(400?) wide and has tactile strips on the decking.
- The distance from the second bridge to the third bridge is approximately 400m.
- The open space has bench seating along the path.
- There is a play area on route.
- The third bridge is 170cm(210?) wide and has a tarmac surface.
- The distance from the third bridge to exit/entrance at Bourneville Road is 150m.
- The fourth bridge is located to the left as you are exiting through the Bourneville Road exit.
- The distance from the fourth bridge to the exit/entrance at Bourneville Road is 20m and is 300cm wide.
- The entrance/exit has bollards on the approach to the park which are 130cm apart.
- There is standard on street parking on Bourneville Road which is pay and display with a three hour time limit.
Outdoor gym
- There is an outdoor gym section within the park consisting of five pieces of equipment.
- There is good space between each item.
- Next to each item there is information on the equipment and how to use it.
Accessible Toilet
- There are accessible toilets within this venue designated for public use.
-
Location and Access
View
- The toilet is for the sole use of disabled people.
- There is pictorial signage on or near the toilet door.
- The accessible toilet is located next to the park keeper area.
- There is not level access to the accessible toilet.
-
Features and Dimensions
View
- This is a unisex toilet.
- A key is required for the accessible toilet.
- The key is a radar key.
- The key can be obtained from the park keeper.
- The door opens inwards.
- The door is locked by a locking handle.
- The width of the accessible toilet door is 92cm (3ft 0in).
- The door is light.
- The dimensions of the accessible toilet are 146cm x 470cm (4ft 9in x 15ft 5in).
- Floor manoeuvring space is not clear in the accessible toilet.
- There is a lateral transfer space.
- As you face the toilet pan the transfer space is on the left.
- The lateral transfer space is 76cm (2ft 6in).
- There is a dropdown rail on the transfer side.
- There is a flush on the transfer side.
- The tap type is lever.
- There is a mixer tap.
- There is not a functional emergency alarm available.
- No emergency alarm fitted in the cubicle.
- Disposal facilities are not available in the cubicle.
- There is not a coat hook.
-
Position of Fixtures
View
- Wall mounted rails are available.
- As you face the toilet the wall mounted grab rails are on both sides.
- There is not a shelf within the accessible toilet.
- There are mirrors in the accessible toilet.
- Mirrors are placed at a lower level or at an angle for ease of use.
- The height of the toilet seat above floor level is 48cm (1ft 7in).
- There is a toilet roll holder.
- The toilet roll holder can be reached from seated on the toilet.
- The toilet roll holder is not placed higher than 100cm (3ft 3in).
- There is a sink.
- The sink can be reached from seated on the toilet.
- The sink is not placed higher than 74cm (2ft 5in).
-
Colour Contrast and Lighting
View
- The contrast between the external door and wall is poor.
- There is a low colour contrast between the internal door and wall.
- The contrast between the grab rails and wall is poor.
- There is a poor colour contrast between the dropdown rail(s) and wall.
- The contrast between the walls and floor is good.
- Lighting levels are bright.
Standard Toilet(s)
-
Availability and Location of Standard Toilets
View
- Standard toilets are available.
-
Access to Standard Female Toilet(s)
View
- The female toilets are located in the toilet block.
- Inside the venue, there is not level access to the female toilet.
- Lighting levels are bright.
-
Access to Standard Male Toilet(s)
View
- The male toilets are located in the toilet block.
- Inside the venue, there is not level access to the male toilet.
- Lighting levels are bright.


