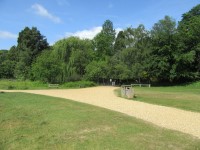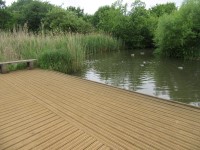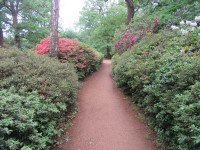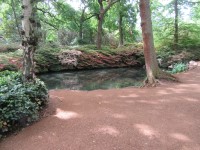Access Guide
Introduction
- Services / facilities within the grounds include Richmond Park.
- Isabella Plantation is a 40-acre woodland garden set within Richmond Park.
First opened to the public in 1953, it is best known for its evergreen azaleas, which line the ponds and streams and at their peak of flower in late April and early May. - A free motorised wheelchair is available on weekdays from 09.00 to 15.00.
Please phone 0300 061 2200 by 12.00 the day before your visit to book this wheelchair. - Richmond Park link (new tab) - click here.
Opening Times
- Richmond Park is open to vehicles from 07:00 in the summer and 07:30 in the winter.
- Vehicle gates close at dusk all year round.
- For vehicle gates opening and closing times please click here
- Pedestrian gates are open 24 hours except during the deer cull in November and February.
- During these months, pedestrian gates open at 07:30 and close at 20.00.
- The Isabella Plantation is open all year round with the exception of a small number of early closures during April/May.
Opening Times (Isabella Plantation)
- Monday 07:30 - 20:15.
- Tuesday 07:30 - 20:15.
- Wednesday 07:30 - 20:15.
- Thursday 07:30 - 20:15.
- Friday 07:30 - 20:15.
- Saturday 07:30 - 20:15.
- Sunday 07:30 - 20:15.
Parking (Broomfield Hill Car Park)
- The venue does have its own car park.
-
Venue Car Park
View
- Parking is free for all users.
- The car park is located on the south perimeter of Richmond Park.
- The car park type is open air/surface.
- There is/are 4 Blue Badge parking bay(s) within the car park.
- The nearest Blue Badge bay is 15m (16yd 1ft) from the car park entrance.
- The furthest Blue Badge bay is 35m (38yd 10in) from the car park entrance.
- The route from the car park to the entrance is accessible to a wheelchair user with assistance.
- Assistance may be required because there is/are loose chippings.
- The car park surface is loose chippings.
- There is not a road to cross between the car park and the entrance.
- The car park does not have a height restriction barrier.
-
Drop-off Point
View
- There is not a designated drop off point.
-
Comments
View
- The Blue Badge bays are signposted with no markings as shown in photographs 4 and 5.
Parking (Peg's Pond Gate - Blue Badge Only)
- The venue does have its own car park.
-
Venue Car Park
View
- Parking is free for Blue Badge holders.
- The car park is located next to the Isabella Plantation Peg's Pond Gate access point.
- The car park type is open air/surface.
- There is/are 10+ Blue Badge parking bay(s) within the car park.
- The dimensions of the Blue Badge parking bay(s) are 400cm x 610cm (13ft 1in x 20ft).
- The nearest Blue Badge bay is 8m (8yd 2ft) from the Peg's Pond Gate access point.
- The furthest Blue Badge bay is 30m (32yd 2ft) from the Peg's Pond Gate access point.
- The route from the car park to the entrance is accessible to a wheelchair user with assistance.
- Assistance may be required because there is/are slopes/ramps.
- The car park surface is tarmac.
- There is not a road to cross between the car park and the entrance.
- The car park does not have a height restriction barrier.
-
Drop-off Point
View
- There is not a designated drop off point.
Access Point (Broomfield Hill Gate)
-
Access Point
View
- This information is for the access point located on the south side of the Isabella Plantation.
- There is an information board/map at this access point.
- There is ramped/sloped access at this access point.
- There is a gate which opens away from you (push).
- The gate is difficult to open.
- The gate has a sliding bolt lock.
- The width of the gap is 110cm.
-
Ramp/Slope
View
- The ramp/slope is located in front of and beyond the access point.
- The gradient of the ramp/slope is slight.
Access Point (Bramble Gate)
-
Access Point
View
- This information is for the access point located on the east side of the Isabella Plantation.
- There is an information board/map at this access point.
- There is step-free access at this access point.
- There is a gate which opens towards you (pull).
- The gate is difficult to open.
- The gate has a sliding bolt lock.
- The width of the gap is 156cm.
Access Point (Peg's Pond Gate)
-
Access Point
View
- This information is for the access point located on the north side of the Isabella plantation.
- There is an information board/map at this access point.
- There is ramped/sloped access at this access point.
- There is a gate which opens towards you (pull).
- The gate is difficult to open.
- The gate has a sliding bolt lock.
- The width of the gap is 123cm.
-
Ramp/Slope
View
- The ramp/slope is located in front of the access point.
- The gradient of the ramp/slope is slight.
-
Comments
View
- There is a cycle rack to the right of the access point as shown in photograph 3.
Access Point (Deer Sanctuary Gate)
-
Access Point
View
- This information is for the access point located on the west side of the Isabella Plantation.
- There is an information board/map at this access point.
- There is step-free access at this access point.
- There is a gate which opens towards you (pull).
- The gate is difficult to open.
- The width of the gap is 154cm.
Access Point (High Wood Gate)
-
Access Point
View
- This information is for the access point located on the south west side of the Isabella Plantation.
- There is an information board/map at this access point.
- There is ramped/sloped access at this access point.
- There is a gate which opens towards you (pull).
- The gate is difficult to open.
- The gate has a sliding bolt lock.
- The width of the gap is 115cm.
-
Ramp/Slope
View
- The ramp/slope is located beyond the access point.
- The gradient of the ramp/slope is slight.
Parks and Gardens
- The park or garden does have footpaths.
- The path(s) has a / have compact earth and gravel surface(s).
- The majority of the path(s) is / are wide enough for wheelchair users.
- There are slight slopes on the paths.
- There are bench seats situated along the paths for people to rest.
Entrance (Peg's Pond Gate Toilet Block)
- This information is for the entrance located at the front of the toilet block.
-
Entrance
View
- There is step-free access at this entrance.
- The main door(s) open(s) automatically (away from you).
- The door(s) is/are double width.
- The width of the door opening is 133cm.
-
Comments
View
- There is seating either side of the toilet block entrance as shown in photographs 3 and 4.
Accessible Toilet (Peg's Pond Gate - Left Hand Transfer)
- Accessible toilet facilities are available.
-
Location and Access
View
- There is pictorial signage on or near the toilet door.
- This accessible toilet is approximately 1m (3ft 3in) from the toilet block entrance.
- The accessible toilet is located to the left as you enter.
- There is level access to this accessible toilet.
-
Features and Dimensions
View
- This is a shared toilet.
- A key is not required for the accessible toilet.
- The door opens outwards.
- The door is locked by a twist lock.
- The width of the accessible toilet door is 80cm (2ft 7in).
- The door is light.
- The dimensions of the accessible toilet are 140cm x 215cm (4ft 7in x 7ft 1in).
- There is not sufficient turning space in the cubicle for a wheelchair user.
- There is a lateral transfer space.
- As you face the toilet pan the transfer space is on the left.
- The lateral transfer space is 73cm (2ft 5in).
- There is a dropdown rail on the transfer side.
- There is no flush.
- The tap type is sensor.
- There is a mixer tap.
- There is an emergency alarm.
- The emergency pull cord alarm is not fully functional.
- The alarm was out of reach (higher than 10cm (4") from floor) when surveyed.
- Disposal facilities are available in the cubicle.
- There is a/are open waste paper bin, sanitary and non-infectious waste disposal units.
- There is a/are coat hook(s).
-
Position of Fixtures
View
- Wall mounted grab rails are available for the toilet.
- As you face the toilet the wall-mounted grab rails are on the right.
- There is not a shelf within the accessible toilet.
- There is not a mirror.
- The height of the toilet seat above floor level is 48cm (1ft 7in).
- There is not a hand dryer.
- There is a towel dispenser.
- The towel dispenser cannot be reached from seated on the toilet.
- The towel dispenser is placed higher than 100cm (3ft 3in).
- The height of the towel dispenser is 106cm (3ft 6in).
- There is a toilet roll holder.
- The toilet roll holder can be reached from seated on the toilet.
- The toilet roll holder is not placed higher than 100cm (3ft 3in).
- There is a wash basin.
- The wash basin cannot be reached from seated on the toilet.
- The wash basin is not placed higher than 74cm (2ft 5in).
-
Colour Contrast and Lighting
View
- The contrast between the external door and wall is good.
- There is a high colour contrast between the internal door and wall.
- The contrast between the wall-mounted grab rail(s) and wall is fair.
- There is a fair colour contrast between the dropdown rail(s) and wall.
- The contrast between the walls and floor is good.
- The lighting levels are medium.
-
Baby Change Facilities
View
- Baby change facilities are located within the venue.
- Baby change facilities are located within the accessible toilet.
- The height of the baby change table once extended is 80cm (2ft 7in).
Accessible Toilet (Peg's Pond Gate - Right Hand Transfer)
- Accessible toilet facilities are available.
-
Location and Access
View
- There is pictorial signage on or near the toilet door.
- This accessible toilet is approximately 1m (3ft 3in) from the toilet block entrance.
- The accessible toilet is located to the right as you enter.
- There is level access to this accessible toilet.
-
Features and Dimensions
View
- This is a shared toilet.
- A key is required for the accessible toilet.
- The key is a radar key.
- The key can be obtained from a member of staff.
- The door opens outwards.
- The door is locked by a locking handle.
- The width of the accessible toilet door is 80cm (2ft 7in).
- The door is light.
- The dimensions of the accessible toilet are 153cm x 200cm (5ft x 6ft 7in).
- There is not sufficient turning space in the cubicle for a wheelchair user.
- There is a lateral transfer space.
- As you face the toilet pan the transfer space is on the right.
- The lateral transfer space is 83cm (2ft 9in).
- There is a dropdown rail on the transfer side.
- There is no flush.
- The tap type is sensor.
- There is a mixer tap.
- There is an emergency alarm.
- The emergency pull cord alarm is not fully functional.
- The alarm was out of reach (higher than 10cm (4") from floor) when surveyed.
- Disposal facilities are available in the cubicle.
- There is a/are non-infectious waste, sanitary and open waste paper bin disposal units.
- There is a/are coat hook(s).
-
Position of Fixtures
View
- Wall mounted grab rails are available for the toilet.
- As you face the toilet the wall-mounted grab rails are on the left.
- There is not a shelf within the accessible toilet.
- There is not a mirror.
- The height of the toilet seat above floor level is 48cm (1ft 7in).
- There is not a hand dryer.
- There is a towel dispenser.
- The towel dispenser cannot be reached from seated on the toilet.
- The towel dispenser is placed higher than 100cm (3ft 3in).
- The height of the towel dispenser is 125cm (4ft 1in).
- There is a toilet roll holder.
- The toilet roll holder can be reached from seated on the toilet.
- The toilet roll holder is not placed higher than 100cm (3ft 3in).
- There is a wash basin.
- The wash basin cannot be reached from seated on the toilet.
- The wash basin is not placed higher than 74cm (2ft 5in).
-
Colour Contrast and Lighting
View
- The contrast between the external door and wall is good.
- There is a high colour contrast between the internal door and wall.
- The contrast between the wall-mounted grab rail(s) and wall is fair.
- There is a fair colour contrast between the dropdown rail(s) and wall.
- The contrast between the walls and floor is good.
- The lighting levels are medium.
Standard Toilet(s) (Peg's Pond Gate)
-
Availability and Location of Standard Toilets
View
- Standard toilet facilities are available.
-
Access to Standard Female and Male Toilet(s)
View
- The female and male toilet facilities that were surveyed are located to the left and right as you enter the toilet block.
- The female and male toilets are approximately 3m (3yd 10in) from the toilet block entrance.
- Inside the venue, there is level access to the female and male toilets.
- An ambulant toilet cubicle with wall mounted grab rails is available.
- Lighting levels are medium.
Entrance (High Wood Gate Toilet Block)
- This information is for the entrance located at the front of the block.
-
Entrance
View
- There is ramped/sloped access at this entrance.
- The main door(s) open(s) towards you (pull).
- The door(s) is/are single width.
- The door(s) is/are permanently held open.
- The width of the door opening is 79cm.
-
Ramp/Slope
View
- The ramp/slope is located to the right of the entrance.
- The gradient of the ramp/slope is slight.
- The ramp/slope is permanent.
- There is a level landing at the top of the ramp/slope.
- There is not a/are not handrail(s) at the ramp.
-
Comments
View
- These toilets are open seasonally from the 1st March - 30th November.
Accessible Toilet (High Wood Gate)
- Accessible toilet facilities are available.
-
Location and Access
View
- There is pictorial signage on or near the toilet door.
- This accessible toilet is approximately 1m (3ft 3in) from the toilet block entrance.
- The accessible toilet is located to the right as you enter.
- There is level access to this accessible toilet.
-
Features and Dimensions
View
- This is a shared toilet.
- A key is not required for the accessible toilet.
- The door opens outwards.
- The door is locked by a locking handle.
- The width of the accessible toilet door is 76cm (2ft 6in).
- The door is light.
- The dimensions of the accessible toilet are 140cm x 250cm (4ft 7in x 8ft 2in).
- There is not sufficient turning space in the cubicle for a wheelchair user.
- There is a lateral transfer space.
- As you face the toilet pan the transfer space is on the right.
- The lateral transfer space is 82cm (2ft 8in).
- There is a dropdown rail on the transfer side.
- There is a flush on the transfer side.
- The tap type is push.
- There is a mixer tap.
- There is an emergency alarm.
- The emergency pull cord alarm is not fully functional.
- The alarm was out of reach (higher than 10cm (4") from floor) when surveyed.
- Disposal facilities are available in the cubicle.
- There is a/are general domestic waste and sanitary disposal units.
- There is a/are coat hook(s).
-
Position of Fixtures
View
- Wall mounted grab rails are available for the toilet.
- As you face the toilet the wall-mounted grab rails are on both sides.
- There is not a shelf within the accessible toilet.
- There is a mirror.
- Mirrors are placed at a lower level or at an angle for ease of use.
- The height of the toilet seat above floor level is 43cm (1ft 5in).
- There is not a hand dryer.
- There is a towel dispenser.
- The towel dispenser cannot be reached from seated on the toilet.
- The towel dispenser is placed higher than 100cm (3ft 3in).
- The height of the towel dispenser is 129cm (4ft 3in).
- There is a toilet roll holder.
- The toilet roll holder can be reached from seated on the toilet.
- The toilet roll holder is placed higher than 100cm (3ft 3in).
- The height of the toilet roll holder is 112cm (3ft 8in).
- There is a wash basin.
- The wash basin can be reached from seated on the toilet.
- The wash basin is not placed higher than 74cm (2ft 5in).
-
Colour Contrast and Lighting
View
- The contrast between the external door and wall is good.
- There is a high colour contrast between the internal door and wall.
- The contrast between the wall-mounted grab rail(s) and wall is fair.
- There is a fair colour contrast between the dropdown rail(s) and wall.
- The contrast between the walls and floor is good.
- The lighting levels are medium.
-
Baby Change Facilities
View
- Baby change facilities are located within the venue.
- Baby change facilities are located within the accessible toilet.
- The height of the baby change table once extended is 92cm (3ft).
Standard Toilet(s) (High Wood Gate)
-
Availability and Location of Standard Toilets
View
- Standard toilet facilities are available.
-
Access to Standard Shared Toilet(s)
View
- The shared toilets that were surveyed are located to the left as you enter the toilet block.
- The shared toilet(s) is/are approximately 1m (3ft 3in) from the toilet block entrance.
- Inside the venue, there is level access to the shared toilet(s).
- Lighting levels are medium.




