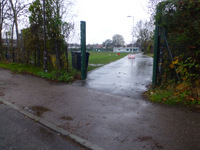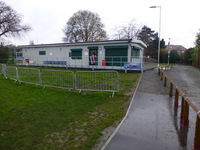Access Guide
Introduction
- Services / facilities within the building include a club room, kitchen, accessible and standard changing rooms.
- Services / facilities within the grounds include 3 grass football pitches and one 3G artificial football pitch.
-
Comments
View
- The sports ground is home to Athenlay Football Club, an amateur club for children and young people.
- The club manage the building.
- In addition to regular football team coaching and match sessions, the facilities are used for other team and coaching sessions.
- This includes walking football sessions for over 50s.
- The facilities area also available to hire by outside groups,.
Location
- There is not a bus stop within 150m (164yds) of the venue.
- The nearest National Rail station is Honor Oak Park.
-
Comments
View
- For most visitors, access to the club is on foot from Colyton Road, via the access point into Homestall Road.
- The vehicle access gate here into Homestall Road is generally kept locked.
- By prior arrangement, it can be unlocked to allow vehicles with disabled drivers or passengers to drive up to the car park next to the pavilion.
Opening Times
- Opening times for the venue vary according to bookings/events taking place.
-
Comments
View
- Please contact the venue for details of events and bookings.
Access Point (Colyton Road Gate)
-
Access Point
View
- This information is for the access point located at the bend on Colyton Road where Homestall Road joins.
- There is step-free access at this access point.
- There is no gate at this access point.
- The width of the gap is 150cm.
- The pedestrian access is on the pavement to the right of the vehicle gate. This is separated from the road by railings. The vehicle access is controlled by staff at the sports ground and is opened for disabled access and contractors only. The road and pavement continue after the access point until the entrance gate to the sports ground on the right.
Outside Access (Sports Ground Entrance Gate)
- This information is for the entrance located on Homestall Road, approximately 50m to the right after the access point gate.
- There is level access into the venue.
- The main door(s) open(s) away from you (push).
- The door(s) is / are double.
- The door(s) is / are permanently held open.
- The width of the door opening is 315cm (10ft 4in).
-
Comments
View
- The main entrance gates are permanently held open when the sports ground is in use.
- After the gate, the tarmac driveway continues towards the pavilion, with a segregated route for pedestrians to the left hand side.
Parking (Staff and Blue Badge Parking Only)
- The venue does have its own car park.
-
Venue Car Park
View
- Parking is free for Blue Badge holders.
- The car park is located at the rear of the pavilion.
- The car park type is open air/surface.
- There is/are 0 Blue Badge parking bay(s) within the car park.
- The route from the car park to the entrance is accessible to a wheelchair user with assistance.
- Assistance may be required because there is / are uneven surfaces.
- The car park surface is loose chippings.
- There is not a road to cross between the car park and the entrance.
- The car park does not have a height restriction barrier.
-
Drop-off Point
View
- There is not a designated drop off point.
-
Comments
View
- Access to the car park is for club officials and disabled visitors only.
- Prior arrangement is required for access.
- For other visitors, there is unrestricted on-street parking on Colyton Road near to the access point.
Outside Access (Pavilion Entrance)
-
Entrance
View
- This information is for the entrance located on the raised walkway at the centre front of the building, facing the grass pitches.
- There is ramped/sloped or stepped access at this entrance.
- The main door(s) open(s) away from you (push).
- The door(s) is/are single width.
- The width of the door opening is 89cm.
-
Ramp/Slope
View
- The ramp/slope is located at the right hand side of the building, starting towards the rear, near the car park.
- The gradient of the ramp/slope is slight.
- The ramp/slope is permanent.
- There is a level landing at the top of the ramp/slope.
- There is a/are handrail(s) at the ramp.
- The handrail(s) is/are on the left going up.
- The ramp/slope does bypass the step(s).
-
Step(s)
View
- The step(s) is/are located at the left hand end of the walkway in front of the building.
- There is/are 2 step(s).
- The step(s) is/are not clearly marked.
- The height of the step(s) is/are between 15cm and 18cm.
- The height of the step(s) is/are 15cm.
- There is a/are handrail(s) at the step(s).
- The handrail(s) is/are on the right going up.
- Handrails are at the recommended height (90cm-100cm).
- Handrails do cover the flight of stairs throughout its length.
- Handrails are easy to grip.
- Handrails do not extend horizontally beyond the first and last steps.
Inside Access (Pavilion)
- There is level access to the service(s).
- There is not a hearing assistance system.
- This venue does not play background music.
- Motorised scooters are welcomed in public parts of the venue.
- The lighting levels are bright.
-
Comments
View
- The main entrance opens into the club room, which has some tables and chairs that can be arranged as required.
- This room has sliding folding doors which open onto the walkway in front of the building.
- A corridor from the club room leads to the toilets, changing rooms and the kitchen.
- On match days, refreshments are usually served from the kitchen using the serving hatch counter to the front of the building.
Accessible Changing Room
- There are accessible changing rooms available.
- The accessible changing room is located in the pavilion.
- The facility is 10m (10yd 2ft) from the pavilion main entrance.
- The door opens inwards.
- The width of the door is 97cm (3ft 2in).
- The door is locked by a lever twist.
- The dimensions of the accessible changing room are 276cm x 350cm (9ft 1in x 11ft 6in).
- There is a lateral transfer space.
- As you face the toilet pan the transfer space is on the right.
- The lateral transfer space is 200cm (6ft 7in).
- There is a dropdown rail on the transfer side.
- There is a flush on the transfer side.
- Wall mounted rails are available.
- The toilet seat is 47cm (1ft 7in) above floor level.
- There is a sink.
- The sink can be reached from seated on the toilet.
- The height of the sink is 72cm (2ft 4in).
- The tap type is lever.
- There is a mixer tap.
- There is an emergency alarm in the cubicle.
- The emergency alarm is fully functional.
- There is a locker within the accessible changing room.
- The locker is within reach for a wheelchair user.
- There is not a changing bench.
- There is a wheel in shower.
- The facilities available in the accessible shower are an adjustable shower head, handrails and a flip-down seat.
- The height of the seat is 45cm (1ft 6in).
-
Comments
View
- There is a bench seat in a dry area of the room, which is 47cm high.
- There are also coat hooks above the bench which are 165cm high.
Standard Changing Room (Team Changing Rooms)
- There is a/are standard changing room(s) available.
- The standard changing room(s) is/are approximately 15m (16yd 1ft) from the pavilion main entrance.
- The standard changing room(s) surveyed is/are located to the left and right at the far end of the corridor from the club room.
- There is level access to the standard changing room(s).
- Shower facilities are available within the changing room(s).
- There is level access to the shower facilities.
-
Comments
View
- There are two team changing rooms, each with level access showers and an accessible shower with a drop-down seat and grab rails.
- Each changing room also has a standard toilet.
Standard Toilet(s) (Visitor Toilet)
-
Availability and Location of Standard Toilets
View
- Standard toilet facilities are available.
-
Access to Standard Shared Toilet(s)
View
- The shared toilets that were surveyed are located to the right of the main corridor from the club room.
- The shared toilet(s) is/are approximately 10m (10yd 2ft) from the pavilion main entrance.
- Inside the venue, there is level access to the shared toilet(s).
- Lighting levels are bright.
-
Comments
View
- The toilet described is available for all visitors.
- It has a grab rail to the left.
- There is an additional standard toilet in each of the team changing rooms.
Sports Facilities
- The 3G artificial pitch is located to the left of the pavilion.
- There is step-free access to it on the footpath from the car park at the rear of the building.
- The car park and part of the path are gravelled.
- Paths in other areas may also sometimes be muddy.
Additional Info
- Documents are not available in Braille.
- Documents are not available in large print.
- A bowl of water can be provided for an assistance dog.
- An assistance dog toilet area can be provided onsite.
- The assistance dog toilet area is located at the edges of the site.
- A member of staff trained in BSL skills is not normally on duty.
- This service cannot be requested.



