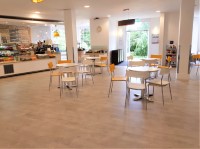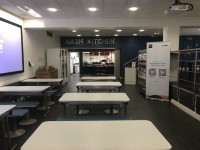Access Guide
Introduction
- The Nash Lounge is located on the ground floor of A Wing.
- The Nash Kitchen is located on the lower ground floor of A Wing.
- Related link A Wing.
- Https://www.accessable.co.uk/london-business-school/access-guides/a-wing
Opening Times (Nash Lounge)
- Monday 08:00 - 16:30.
- Tuesday 08:00 - 16:30.
- Wednesday 08:00 - 16:30.
- Thursday 08:00 - 16:30.
- Friday 08:00 - 16:30.
- Saturday Closed.
- Sunday Closed.
-
Comments
View
- Non-term trading hours will be displayed on campus.
Opening Times (Nash Kitchen)
- Monday 11:00 - 14:00.
- Tuesday 11:00 - 14:00.
- Wednesday 11:00 - 14:00.
- Thursday 11:00 - 14:00.
- Friday 11:00 - 14:00.
- Saturday Closed.
- Sunday Closed.
-
Comments
View
- Non-term trading hours will be displayed on campus.
Location
- The venue is situated within the centre of the city.
- This venue is situated in London.
- The nearest mainline station is Marylebone.
- The nearest underground station is Baker Street.
Parking
- The venue does have its own car park.
- Parking is free for all users.
- The car park type is open air/surface.
- Parking spaces for Blue Badge holders can booked in advance.
- There is/are 1 Blue Badge parking bay(s) within the car park.
- The dimensions of the Blue Badge parking bay(s) are 480cm x 490cm (15ft 9in x 16ft 1in).
- The route from the car park to the entrance is accessible to a wheelchair user with assistance.
- Assistance may be required because there is / are slopes/ramps.
- The car park surface is tarmac.
- There is not a road to cross between the car park and the entrance.
- The car park does not have a height restriction barrier.
-
Comments
View
- There is 1 designated parking bay located outside the rear entrance to the Plowden Building.
Outside Access (Main Entrance)
- There is not level access into the venue.
- The main door(s) open(s) automatically.
- The door(s) is / are single.
- The width of the door opening is 118cm (3ft 10in).
-
Comments
View
- A swipe card is required to access this building.
Level Change (Main Entrance)
- There is a ramp/slope to access this area/service.
- The ramp/slope is located between The Plowden and Ratcliffe Buildings.
- The ramp/slope is permanent.
- The width of the ramp/slope is 160cm (5ft 3in).
-
Comments
View
- Alternative access from Sussex Place is via a slight slope (shown in photograph 2) or steps.
Other Floors
-
Steps
View
- The floors which are accessible by stairs are LG, G, 1, 2 and 3.
- The stairs are located just inside the main entrance.
- The stairs are approximately 3m from the main entrance.
- There are 15+ steps between floors.
- The lighting levels are bright.
- The steps are clearly marked.
- The steps are deep (18cm+).
- The steps do have handrails.
- The steps have a handrail on both sides.
- There is a landing.
Lift
- There is a lift for public use.
- The lift is located just inside the main entrance.
- The lift is a standard lift.
- The floors which are accessible by this lift are LG, G, 1, 2 and 3.
- The lift is approximately 2m (2yd 7in) from the main entrance.
- Staff do not need to be notified for use of the lift.
- The clear door width is 78cm (2ft 7in).
- The dimensions of the lift are 99cm x 112cm (3ft 3in x 3ft 8in).
- There is a mirror to aid reversing out of the lift.
- The lift does have a visual floor indicator.
- The lift does not have an audible announcer.
- The lift does not have Braille markings.
- The lift does have tactile markings.
- The controls for the lift are within 90cm - 120cm from the floor.
- The lighting level in the lift is bright.
Entrance (Nash Lounge Entrance)
-
Entrance
View
- This information is for the entrance located just inside the main entrance, past the lift.
- There is step free access at this entrance.
- The main door(s) open(s) away from you (push).
- The door(s) is / are double.
- The door(s) may be difficult to open.
- The width of the door opening is 140cm (4ft 7in).
Eating and Drinking (Nash Lounge)
-
Location and Access
View
- The following information is for the café.
- The café is located on the ground floor of A Wing, just inside the main entrance.
- There is step-free access to the café.
-
Service and Menus
View
- Tables cannot be booked in advance.
- There is a counter where food and drink can be ordered.
- Staff can bring food and/or drinks to tables.
- Menu types include; menu boards and written wall menus.
- Menus are clearly written.
- Menus are presented in contrasting colours.
- Staff can read menus to customers if requested.
- The type of food served here is hot and cold meals and snacks.
- Plastic/takeaway cups are available.
- Adapted cups are not available.
- Adapted cutlery is not available.
- Drinking straws are available.
- This area does play background music.
- Background music is only played at certain times.
- There is not a hearing assistance system .
-
Service Counter(s)
View
- The height of the counter is 91cm.
- The height of the tray counter/rail is 63cm.
- There is a moveable card machine available for payment.
- The type of flooring in this area is laminate.
- The rotisserie counter, to the left as you face the main counter (photograph 3) is 95cm high, with a lower counter 63cm high (photograph 3 and 4).
-
Self-Service Counter(s)
View
- The height of the counter is 91cm.
- The type of flooring in this area is laminate.
- The self service salad counter, located to the right as you face the main counter, is shown in photograph 5. There is also soup counter next to the rotisserie counter as shown in photograph 6.
-
Tables and Seating
View
- There is ample room for a wheelchair user to manoeuvre.
- The majority of tables are accessible to wheelchair users.
- The standard height for the underside of dining tables is 71cm.
- There are also coffee tables, high tables, armchairs, sofas and high stools.
- The surface height of the lowest table is 39cm.
- The surface height of the highest table is 106cm.
- Some tables are permanently fixed.
- Some chairs are permanently fixed.
- Some chairs have armrests on both sides.
- The type of flooring in this area is carpet and vinyl.
- The lighting levels are good.
Other Floors (Nash Lounge to Kitchen)
-
Steps
View
- The floors which are accessible by stairs are LG, G.
- The stairs are located to the right on entrance to the Nash Lounge.
- The stairs are approximately 5m from the Nash Lounge entrance.
- There are 15+ steps between floors.
- The lighting levels are medium.
- The steps are clearly marked.
- The steps are medium height (11cm - 17cm).
- The steps do have handrails.
- The steps have a handrail on the right going up.
- There is a landing.
Entrance (Nash Kitchen Entrance)
-
Entrance
View
- This information is for the entrance located on the lower ground floor, straight ahead from the lift.
- There is step free access at this entrance, via lift.
- The main door(s) open(s) towards you (pull).
- The door(s) is / are double.
- The door(s) is / are heavy.
- The width of the door opening is 142cm (4ft 8in).
-
Second Set of Doors
View
- There is a second set of doors.
- The main door(s) open(s) towards you (pull).
- The door(s) is / are double.
- The door(s) is / are heavy.
- The width of the door opening is 140cm (4ft 7in).
- There is a small lip on the threshold of the entrance, with a height of 2cm or below.
Eating and Drinking (Nash Kitchen)
-
Location and Access
View
- The following information is for the restaurant.
- The restaurant is located on the lower ground floor of the A Wing, below the Nash Lounge.
- There is step-free access, via lift, to the restaurant.
- For access there are double manual doors which may be difficult to open.
-
Service and Menus
View
- Tables cannot be booked in advance.
- There is a counter where food and drink can be ordered.
- Staff can bring food and/or drinks to tables.
- Menu types include; menu boards and written wall menus.
- Menus are clearly written.
- Menus are presented in contrasting colours.
- Staff can read menus to customers if requested.
- The type of food served here is hot and cold meals and snacks.
- Plastic/takeaway cups are available.
- Adapted cups are not available.
- Adapted cutlery is not available.
- Drinking straws are available.
- This area does play background music.
- Background music is only played at certain times.
- There is not a hearing assistance system .
-
Service Counter(s)
View
- The height of the counter is 91cm.
- The height of the tray counter/rail is 84cm.
-
Payment Counter
View
- The height of the counter is 97cm.
- There is a moveable card machine available for payment.
-
Tables and Seating
View
- There is ample room for a wheelchair user to manoeuvre.
- Staff can move furniture to make a table accessible to wheelchair users.
- The standard height for the underside of dining tables is 70cm.
- There are also high tables, long tables, bench seats and high stools.
- The surface height of the highest table is 107cm.
- Some tables are permanently fixed.
- No chairs are permanently fixed.
- No chairs have armrests on both sides.
- The type of flooring in this area is vinyl.
- The lighting levels are moderate to good.
- Access to the additional seating area is via 4 medium, well marked steps with a hand rail on the right going up.
- The raised area contain high tables and stools, some more bench seating and tables.
Accessible Toilet(s)
- There is not an/are not accessible toilet(s) available.
- The nearest accessible toilet(s) is/are located on the ground floor of A Wing.
Standard Toilet(s)
- The nearest standard toilet(s) is/are located on the ground floor of A Wing.
Additional Info
- Staff do receive disability awareness / equality training.
- Documents can be requested in Braille.
- Documents can be requested in large print.



