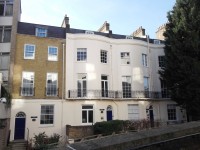Access Guide
Introduction
- Access to House No. 40 is via an external entrance adjacent to the rear of the Plowden Building.
Location
- The venue is situated within the centre of the city.
- This venue is situated in London.
- The nearest mainline station is Marylebone.
- There is a bus stop within 150m (164yds) of the venue.
- The nearest underground station is Baker Street.
Parking
- The venue does have its own car park.
- Parking is free for all users.
- The car park type is open air/surface.
- Parking spaces for Blue Badge holders can booked in advance.
- There is/are 1 Blue Badge parking bay(s) within the car park.
- The dimensions of the Blue Badge parking bay(s) are 480cm x 490cm (15ft 9in x 16ft 1in).
- The route from the car park to the entrance is accessible to a wheelchair user with assistance.
- Assistance may be required because there is / are slopes/ramps.
- The car park surface is tarmac.
- There is not a road to cross between the car park and the entrance.
- The car park does not have a height restriction barrier.
-
Comments
View
- There is 1 designated parking bay located outside the rear entrance to the Plowden Building.
Outside Access (Main Entrance)
- There is not level access into the venue.
- The main doors open away from you (push).
- The doors are single width.
- The doors are heavy.
- The door opening is 79cm (2ft 7in) wide.
-
Comments
View
- A swipe card is required to access this building.
Level Change (Main Entrance)
- There are steps to access this area / service.
- The steps are located in front of the entrance.
- There is / are 2 step(s) to the area / service.
- The step(s) is/are not clearly marked.
- The steps are deep.
- The steps do not have handrails.
Inside Access
- There is not a hearing assistance system.
- Lighting levels are varied.
-
Comments
View
- There is level access to ground floor rooms.
- Access to rooms on other floors is via stairs only.
- There is an internal link to the Plowden Building on the 3rd floor which also links with all other buildings on the row.
Other Floors
-
Steps
View
- The floors which are accessible by stairs are LG-G-1-2-3.
- There are 15+ steps between floors.
- The lighting level is bright.
- The steps are clearly marked.
- The steps are deep.
- The steps do have handrails.
- The steps have a handrail on the right going up.
- There is not a landing.
Accessible Toilet
- The nearest adapted toilet is located in the Plowden Building.
Standard Toilet(s)
-
Availability and Location of Standard Toilets
View
- Standard toilets are available.
-
Access to Standard Female and Male Toilet(s)
View
- The female and male toilets are located on the lower ground floor.
- Inside the venue, there is not level access to the female and male toilet.
- Lighting levels are bright.
Additional Info
- Staff do receive disability awareness / equality training.
- Documents can be requested in Braille.
- Documents can be requested in large print.


