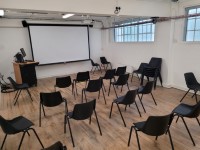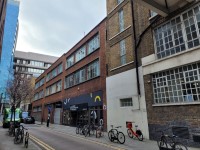Access Guide
Location of Room(s)
- CAG-05 is located on the ground floor of Calcutta Annexe, however access is via Calcutta House. .
- There is stepped access from Calcutta Complex/House to Calcutta Annexe and CAG-05 .
- To view the AccessAble Access Guide for Calcutta Complex/House please click here (new tab).
- To view the AccessAble Access Guide for Goulston Street please click here (new tab).
- The room can only be reached using the staircase S1 in Calcutta House.
There are 5 steps down from the landing between the 2nd and 3rd floors to access the bridge to the Annexe.
The lift close to reception in Calcutta House can be used to reach the second floor to reduce the total number of steps to 14.
Once the bridge is crossed, the Calcutta Annexe lift can be used to reach the ground floor room.
Special authorisation would have to be granted to use the unused external entrances to the Annexe (one with a 4cm doorstep or the other with 2cm lip by the door and 2 stairs to access the room).
Rooms CAG-03 and CAG-04 (exhibition space and lecture space) have to be passed through to access the room from the S1 staircase, lift and most accessible external entrance (4cm doorstep).
Teaching/Seminar Room(s)
- Signage for the room(s) is not available in upper and lower case lettering that is clearly visible on or near the door.
- The corridor outside the room(s) is sufficiently wide enough (150cm+) to allow wheelchair users to pass.
- There is step free access into the room(s) from the corridor.
- The door opening width(s) is/are 75cm+ for the room(s).
- The door(s) for the room(s) is/are not push pad activated.
- There is step free access to the speaker's area at the front.
- The height of the speaker's desk/table is 100cm.
- The speaker's desk/table is not height adjustable.
- There is not a hearing assistance system for the room(s).
- There is not a visual fire alarm beacon in the room(s).
- There is not fixed furniture within the room(s).
- A height adjustable table/bench is not available.
- There are no chairs with armrests on both sides within the room(s).
- The room does have an unobstructed minimum turning space of 150cm x 150cm.
- Floor coverings in the room(s) are not even.
- There is an electrical junction box in the floor close to the speaker's desk which could be a trip hazard as shown in photograph 6.
The flooring may be slightly uneven in places as it is an older hardwood floor.




