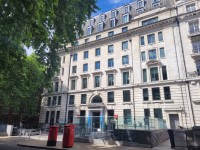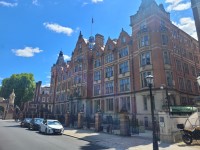Access Guide
Introduction
- This route plan covers the journey from the Cheng Kin Ku Building to the Sir Arthur Lewis Building.
- The journey is approximately 230 metres.
Forecourt onto Lincoln's Inn Fields
- Exit the Cheng Kin Ku Building onto the forecourt (photograph 2).
- Continue ahead for 12 metres for level access onto Lincoln's Inn Fields.
- The bollards located here have a width of at least 166cm between them.
- Alternatively, turn right on exiting and continue for 20 metres towards the 3 or 4 medium height steps (photographs 8 to 11) via the benched seating area (photograph 7).
- The steps also have tactile paving at the top as well as handrails on both sides.
Cross Sardinia Street
- Turn right off the forecourt and continue for 17 metres towards the Sardinia Street crossing (via level access route).
- The pavement as you head towards the crossing is block paved with the occasional manhole cover and a slight slope heading down towards the road.
- There is also a downhill gradient with a very easy incline.
- Alternatively, continue ahead from the stepped route for 5m towards the Sardinia Street crossing.
- The surface here is uneven block paving and loose gravel next to a large tree trunk which you pass to its left (photograph 3).
- There is tactile paving on both sides of the crossing.
- The pavement is level with the road on both sides of the crossing.
Cross Portsmouth Street
- After crossing Sardinia Street, proceed diagonally left for 6m past a large tree trunk on the right towards the Portsmouth Street pedestrianised area.
- The flooring here is block paving on a slight downward incline, and compacted gravel on the right.
- There is an exposed tree root on the right, 3m after the crossing which may present a trip hazard (photograph 2).
- There is a signpost pole on the left upon the approach to the Portsmouth Street pedestrianised area (photograph 3).
- Upon reaching the Portsmouth Street pedestrianised area, turn fully left and cross Portsmouth Street to continue along Lincoln's Inn Fields.
- There is level access onto and off Portsmouth Street.
- There are manhole covers along the crossing, which is on a slope with a slight incline to the right (photograph 4).
Continue along Lincoln's Inn Fields
- After crossing Portsmouth Street, there is a signpost and a lamp post to the left of the pavement, with a width restriction of 141cm (photograph 1).
- The pathway here is block paving, with glass block paving on the right, on a slope with a slight downward incline towards the road (photographs 2 and 3).
- Upon reaching the lamp post there are some ground level pavement access panels, ahead of some tactile paving on the left (photographs 2 and 3).
- Continue along Lincoln's Inn Fields for approximately 150m.
- The sloped entrance into the Marshall Building is on the right approximately 21m after the Portsmouth Road crossing (photograph 6).
- The pavement has an approximate minimum width of 250cm.
- There are lamp posts, an electrical vehicle charging point to the sides of the pavement.
- There are a total of 8 vehicle access driveways along this section of the route which are similar.
- All of the driveways consist of brick block paving, which can be uneven in places, and are level with the path on both sides.
- None of the driveways have tactile paving on either side.
- The path at this section of the route (between the driveways) is mostly even and consists of paving slabs.
After 150 metres turn right towards the Sir Arthur Lewis Building
- The forecourt area of the Sir Arthur Lewis Building can only be accessed via the driveway.
- The driveway consists of block paving and is level with the road on both sides.
- Having accessed the forecourt, continue ahead for 10 metres towards the entrance.
- There is a very slight slope down towards the entrance.
- The forecourt is even and has a block paved concrete surface.



