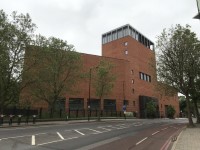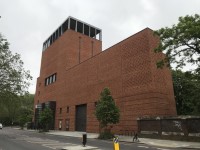Access Guide
Lambeth Palace Library
- Public areas in the Lambeth Palace Library include a Reading Room on the ground floor, and an exhibition space on the first floor.
- Other areas on other floors include staff only areas and an event space on the eighth floor.
- Access to the Library’s Reading Room is freely available to the public.
- No appointment is needed but it is recommended that you do book one in advance of your visit.
- On their first visit users must register as a reader.
- Information about registering and booking can be found here (opens in a new tab).
Summary
- Amenities in this area include: exhibition rooms.
- The most accessible entrance has step-free level access and automatic doors.
- There are 8 floors once inside.
- There is step-free access once inside with lift access to other floors.
- There is a member of staff available for help and assistance.
- The following are also available: seating.
- The toilets with adaptations for disabled people surveyed can be found on the ground floor just off reception, and in the lobby before the reading room.
Access to the accessible toilet requires a key card, or escort by a staff member..
Parking (Blue Badge Holders Only)
- This site has a car park.
- Parking is free for Blue Badge holders only.
- There is limited on-site parking for Blue Badge Holders.
The venue requires 48 hours advance notice if Blue Badge parking is required.
Opening Times
- Monday 10:00 - 17:00.
- Tuesday 11:00 - 17:00.
- Wednesday 10:00 - 17:00.
- Thursday 10:00 - 19:15.
- Friday 10:00 - 17:00.
- Saturday Closed.
- Sunday Closed.
-
Comments
View
- At the time of survey (June 2023), Lambeth Palace Library was trialling opening on one Saturday per month.
- Click here for details (opens in a new tab).
- At the time of survey (June 2023), Lambeth Palace Library was trialling opening on one Saturday per month.
Approach
-
Approach
View
- The surface of the approach is stone/concrete tiles.
- There is a/are fixed bollard(s) on the approach.
- The minimum width between the bollards/wall is 118cm.
- The height of the bollard(s) is 110cm.
- The bollards contrast visually with the paving.
- There is step-free access on the approach.
Entrance
- The entrance surveyed is located at the front left of the building.
- There is step-free level access at the entrance.
- There is a single automatic door which opens by sliding.
- The width of the opening is 105cm.
- There is a second automatic door at the entrance, which opens by sliding.
- The width of the opening is 105cm.
- The second set door is activated by reception.
Visitors should make themselves known to reception through the window on the right after the first door.
Reception
- There is step-free level access to reception.
- The height of the reception counter is 75cm.
- There is no (or very little) background noise here.
- The counter does not have a hearing assistance system.
- There are bench seats available in the reception area.
- The reception desk is located on the right after the entrance.
Counter (Cloakroom)
- There is step-free level access to the counter.
- The height of the counter is 75cm.
- There is no (or very little) background noise here.
- The counter does not have a hearing assistance system.
- The cloakroom is located on the left after the entrance.
Getting Around
- There is step-free access, via lift, throughout the majority of the building.
- The majority of walkway widths on the route to the room are under 120cm.
- There are bench seats and chairs with armrests available throughout the building.
- All flooring in the area is smooth and even.
- Some of the flooring has a very shiny finish, which could cause issues with glare or look slippery to some people.
- Lighting levels are low in some areas.
- There is no (or very little) background noise here.
- The building does not have a hearing assistance system.
- There is a seating area on the first floor, near the exhibition area.
There are tables with undersides 72cm above the floor.
Some walkways are width restricted to 108cm.
There is ample space for a wheelchair user to manoeuvre.
Reading Room
- The Reading Room is on the ground floor, to the left after the entrance.
Lift
- A member of staff does not need to be notified for use of the lift.
- The floors which are accessible by this lift are 0, 1, 2, 3, 4, 5, 6, 7, 8.
- Externally the lift has: a door with a good colour contrast to the surroundings, buttons with a poor colour contrast to the surroundings and controls at a recommended height (between 90 - 110cm).
- The lift does not have a recommended turning space (150cm x 150cm) in front of it.
- The lift door opening width is 89cm.
- The dimensions of the lift are 133cm x 174cm.
- Internally the lift has: a separate door to exit, controls that are not at a recommended height (between 90 - 120cm), tactile markings, buttons with a poor colour contrast to the surroundings, a visual floor indicator and an audible announcer.
- Public access is to floors 0 and 1.
The internal lift controls for public access to floors 0 and 1 are on the right hand side of the button control panel.
The internal lift controls for security restricted access to floors 0 - 8 are on the left hand side of the button control panel.
There is a separate door to exit into the Reading Room on floor 0.
Access into the Reading Room on floor 0 and other security restricted areas on floors 1 to 8 requires a key card.
Stairs
- The floors which are accessible by stairs are 0, 1.
- There are 15+ steps between floors.
- The steps are not clearly marked with handrails on both sides.
- The steps are medium height (11cm - 17cm).
Attraction / Exhibit (First Floor Exhibition)
- There is step-free level access into the area.
- The majority of walkways are not 150cm+ wide.
- There is no (or very little) background noise here.
- There is step-free level access around the area.
- There are no seats in this area.
- All flooring in the area is smooth and even.
- Lighting levels are low in some areas.
- The exhibition space is located on the first floor, in the opposite corner from the lift.
There was no exhibit at the time of survey (01/06/2023).
Accessible Toilet (Ground Floor)
- This accessible toilet is located on the ground floor, through the door next to reception.
- There was no access to the accessible toilet at the time of survey (01/06/2023).
Accessible Toilet (Ground Floor - Reading Room)
- This accessible toilet is located in the lobby before the Reading Room.
- There was no access to the accessible toilet at the time of survey (01/06/2023).
Standard Toilet
- There was no access to the standard toilets at the time of survey (01/06/2023).


