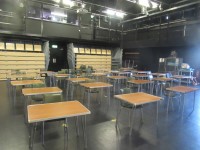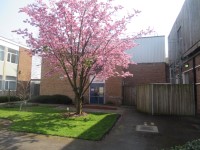Access Guide
Location of Room(s)
- MHL.0.03 Leonard Dixon Theatre is located off the courtyard to the rear of Martin Hall building
- There is step free access from MHL.0.03 Leonard Dixon Theatre entrance to MHL.0.03 Leonard Dixon Theatre.
- To view the AccessAble Access Guide for Martin Hall please click here (new tab).
Outside Access (Leonard Dixon Studio)
-
Entrance
View
- This information is for the entrance located at the front of the building.
- This entrance gives access to the ground floor.
- The entrance area/door is clearly signed.
- This entrance is signed with 'Leonard Dixon Studio'.
- There is ramped/sloped access at this entrance.
- There is not a canopy or recess which provides weather protection at this entrance.
- The entrance door(s) does/do contrast visually with its immediate surroundings.
- There is not a bell/buzzer.
- There is not an intercom.
- The main door(s) open(s) away from you (push).
- The door(s) is/are single width with a locked extension leaf.
- The door(s) is/are heavy.
- The width of the door opening is 95cm.
-
Ramp/Slope
View
- The ramp/slope is located to the right of the entrance.
- The gradient of the ramp/slope is slight.
- The ramp/slope is permanent.
- There is a/are handrail(s) at the ramp.
- The handrail(s) is/are on both sides of the ramp.
Lecture Theatre(s)
- Signage for the lecture theatre(s) is available in upper and lower case lettering that is clearly visible on or near the door.
- There is step free access into the lecture theatre(s) from the corridor.
- The door opening width(s) is/are 75cm+ for the lecture theatre(s).
- The door(s) for the lecture theatre(s) is/are not push pad activated.
- There are no designated spaces for wheelchair users within the lecture theatre(s).
- There is space for an assistance dog.
- There is step free access to the speaker's area at the front of the lecture theatre(s).
- The height of the speaker's desk/table is 82cm.
- The speaker's desk/table is not height adjustable.
- There is staggered seating within the lecture theatre(s).
- The steps to the staggered seating do have handrails.
- There is not a hearing assistance system for the lecture theatre(s).
- There is not a visual fire alarm beacon in the lecture theatre(s).
- The clear floor space beneath tables in the room(s) is 68cm.
- A height adjustable table/bench is not available.
- There are no chairs with armrests on both sides within the lecture theatre(s).
- The room does have an unobstructed minimum turning space of 150cm x 150cm.
- Floor coverings in the lecture theatre(s) are even with no trip hazards.
- The room can either be used as a level teaching space with no fixed seating or have staggered seating pulled down for use. Depending on the event taking place. There is a rear lighting booth on the first floor which has stepped only access via the staircase. Wiring for the speakers area may serve as a trip hazard. The flooring in the room is highly reflective and may appear slippery.
Other Floors
-
Stairs
View
- Stairs can be used to access other floors.
- The stairs are located to your left on entrance.
- The stairs are approximately 5m from the main entrance.
- The stairs are clearly visible from the entrance.
- The floors which are accessible by stairs are G, 1.
- There are 15+ steps between floors.
- The height of the step(s) is/are between the recommended 15cm and 18cm.
- The height of the step(s) is/are 17cm.
- The depth of the step(s) is/are between the recommended 30cm and 45cm.
- The steps are clearly marked.
- There is a/are handrail(s) at the step(s).
- The steps have a handrail on both sides.
- Handrails are not at the recommended height (90cm-100cm).
- Handrails do cover the flight of stairs throughout its length.
- Handrails are not easy to grip.
- Handrails do not extend horizontally beyond the first and last steps.
- There is a landing.
- Clear signs indicating the facilities on each floor are not provided on landings.
- The lighting levels at the steps are good.
-
Other Information
View
- The service(s) on the floors which are not accessible is/are the rear projection room for the MHL.0.03 Leonard Dixon Theatre.


