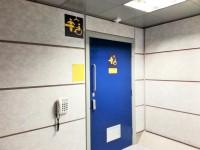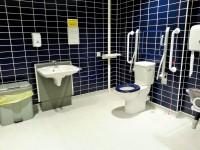Access Guide
Introduction
- There are are two changing places at Manchester Airport - They are located in Terminal 2 - Post Duty Free and Terminal 3 - Upper Departures Area.
- For more information about Terminal 2 - Post Duty Free please click here (opens in new tab)
- For more information about Terminal 3 - Upper Level Departures (opens in new tab).
Changing Places (Departure Lounge - Lower Level)
-
Location and Access
View
- The facility is located next to the Food Hall seating area.
- The facility is in addition to standard and accessible toilets.
- There is level access into the facility.
- The facility surveyed is for the sole use of disabled people.
- The colour contrast between the external door and wall is poor.
- The colour contrast between the internal door and wall is poor.
- The door opens outwards.
- The door is easy to open.
- The door is locked by a lever twist.
- The door has a horizontal grab rail.
- The width of the door is 114cm (3ft 9in).
- The dimensions of the facility are 300cm x 400cm.
- The ceiling height is at a minimum of 2.4m.
- There is a clear 200cm x 180cm manoeuvring space in the facility.
- The facility has a non-slip floor.
- The colour contrast between the walls and floor is fair.
-
Toilet Details
View
- The facility toilet has a transfer space on both sides.
- The transfer space on the right as you face the toilet is 130cm.
- The transfer space on the left as you face the toilet is 230cm.
- Dropdown rails are provided.
- As you face the toilet the dropdown rail(s) is/are on both sides.
- The colour contrast between the dropdown rail(s) and wall is good.
- As you face the toilet there are vertical grab rails on both sides.
- The colour contrast between the wall-mounted grab rails to the left of the toilet and wall is good.
- The colour contrast between the wall-mounted grab rails to the right of the toilet and wall is good.
- The height of the toilet seat above floor level is 48cm (1ft 7in).
- There is a lever flush.
- There is a toilet roll holder.
- The height of the toilet roll holder is 95cm.
- The toilet has a lid obstructing the back rest/cistern/wall.
- The toilet seat colour contrast is good.
- There is an emergency alarm for the toilet.
- The emergency pull cord alarm is within reach and fully functional.
-
Changing Bench and Hoist Details
View
- The facility changing bench is free standing.
- The facility changing bench height is adjustable.
- The length of the facility changing bench is 180cm (5ft 11in).
- The facility hoist is powered overhead.
- The overhead hoist covers all areas in the cubicle.
-
Shower Details
View
- There is a shower unit with a detachable shower head.
- The shower head is height adjustable.
- The adjustable shower head can be placed between 120cm and 140cm when mounted.
- There is no seat for the shower.
- There is a vertical grab rail for the shower.
- The colour contrast between the vertical grab rail(s) for the shower and wall is good.
-
Other Facilities
View
- A privacy screen is available.
- The type of wash basin is adjustable.
- The wash basin tap type is lever.
- There is a mixer tap.
- Wall mounted grab rails are available at the wash basin.
- As you face the wash basin, the wall mounted grab rails are on both sides.
- The colour contrast between the wash basin grab rail(s) and wall is good.
- There is a soap dispenser.
- The soap dispenser is not at the recommended height of 80cm-100cm.
- The height of the soap dispenser is 120cm.
- Wide tear off paper roll is not available.
- There is a hand dryer.
- The hand dryer is at the recommended height of 80cm-100cm.
- There is not a towel dispenser.
- There is a mirror.
- The mirror is placed at a lower level or at an angle for ease of use.
- There is a/are general domestic waste, non-infectious waste, female sanitary and clinical waste disposal units.
- There is not an emergency alarm for the facility.
- There is a coat hook.
- There are coat hooks in the toilet at 110cm and 140cm from the floor.
- There is not a flashing fire alarm beacon within the toilet.
-
Comments
View
- The changing places is unlocked by code inputted into a keypad, the height of the keypad is 110cm.
- There is a phone next to the door to obtain the code, the height of the phone is 140cm.
- The code can also be obtained from the special assistance desk.
Changing Places (Terminal 3 Upper Level Departures - Departure Gate 52)
-
Location and access
View
- The facility is located to the left past the bar/restaurant area, just beyond Gate 52.
- The facility is approximately 50m (54yd 2ft) from the main information boards.
- There is level access to the facility.
-
Dimensions and features
View
- The dimensions of the facility are 305cm x 400cm (10ft x 13ft 1in).
- The facility changing bench height is adjustable.
- The facility changing bench is free standing.
- The length of the facility changing bench is 180cm (5ft 11in).
- The facility hoist is powered overhead.
- The overhead hoist covers all areas in cubicle.
- The sling is attached to the hoist by hook and loop.
- The facility toilet has a transfer space on both sides.
- The transfer space on the left as you face the toilet is 363cm (11ft 11in).
- The transfer space on the right as you face the toilet is 80cm (2ft 7in).
- Wall mounted grab rails are available for the toilet.
- As you face the toilet the wall mounted grab rails are on both sides.
- Drop down rails are provided for the toilet.
- As you face the toilet the drop down rail(s) is/are on both sides.
- The type of wash basin is adjustable.
- Wall mounted grab rails are not available at the wash basin.
- Disposal facilities are available.
- A privacy screen is available.
- Wide tear off paper roll is available.
- The facility has a non-slip floor.
- A functioning emergency alarm is available.
-
Comments
View
- A key code is required to access the changing place.
- A courtesy phone at an accessible height is available next to the changing place to call to obtain the number code.




