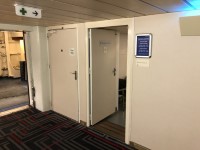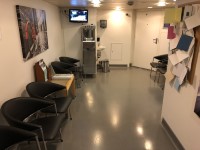Access Guide
Summary
- The Medical Centre is the place to go for any health questions/issues.
The Medical Centre consists of a nurses room, doctor's room and lab for blood tests.
There is a charge for using the Medical Centre. - The Medical Centre is located in the Red Staircase area, at the aft of the ship on Deck 1..
- For opening times, please refer to the daily Cruise News or the information touchscreens situated throughout the ship.
- The standalone accessible toilet(s) is/are located in the Purple Staircase area, at the forward of the ship on Decks 5 and 9.
- For information about all toilet facilities please click here (opens new tab)
- For information about the deck itself please click here (opens new tab)
- For information about the ship itself please click here (opens new tab)
Entrance (Red Staircase - Aft)
-
Access
View
- This information is for the entrance located in the Red Staircase area, at the aft of the ship on Deck 1.
- There is ramped/sloped access at this entrance.
- The entrance area/door is clearly signed.
- The entrance door(s) does not/do not contrast visually with its immediate surroundings.
- The main door(s) open(s) away from you (push).
- The door(s) is/are single width.
- The door(s) is/are permanently held open.
- The width of the opening is 81cm.
- There is a small lip on the threshold of the entrance, with a height of 2cm or below.
-
Ramp/Slope
View
- The ramp/slope is located immediately beyond the entrance.
- The gradient of the ramp/slope is steep.
- The ramp/slope is permanent.
- There is not a level landing at the top of the ramp/slope.
- There is not a/are not handrail(s) at the ramp.
- The width of the ramp/slope is 104cm (3ft 5in).
- The lighting levels at the ramp/slope are moderate to good.
Seating Area (Waiting Area)
- The seating area is located ahead as you enter.
- There is ramped/sloped access to the seating area.
- There is sufficient space for a wheelchair user to use the seating area.
- In this area there are chairs with armrests and tables available.
- No chairs are permanently fixed.
- No tables are permanently fixed.
- Background music is not played in this area.
- The flooring in the seating area consists of vinyl.
- There is flooring with a shiny finish which could cause issues with glare or be perceived as slippery.
- Lighting levels are moderate to good.
- There is/are not touchscreen(s) available within the seating area.
- There is a/are hand sanitiser(s) in this area.
- The height of the hand sanitiser(s) is/are 109cm.
Reception
- The reception point is located beyond the waiting area.
-
Reception
View
- There is step-free access to the reception point.
- There is a clear unobstructed route to the reception point.
- There are no windows, TVs, glazed screens or mirrors behind the reception point which could adversely affect the ability of someone to lip read.
- The reception counter is not placed in front of a background which is patterned.
- The lighting levels at the reception point are moderate to good.
- The height of the reception counter is 116cm.
- There is not a lowered section of the reception desk.
- There is not a hearing assistance system at the reception point.
- Background music is played in this area.
- The flooring in the reception area consists of vinyl.
- There is flooring with a shiny finish which could cause issues with glare or be perceived as slippery.
- There is a door opening with a width of 82cm to access the reception desk.
There is a clearly marked lip on the threshold of the door opening.
Medical Centre
- There is step free access throughout this medical centre.
- The doors in the medical centre have opening widths of 75cm+.
- All of the doors have lipped thresholds.
- The services available within the medical centre include: a washroom with a shower, a ward, treatment rooms, ambulant toilet facilities, a washroom with a bath and a Doctor's Office/Room.



