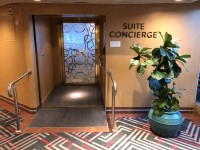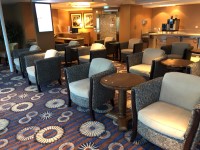Access Guide
Summary
- Suite Concierge is for Royal, Grand and Executive Suite guests.
There is a dedicated host on hand to assist with booking shore, spa and restaurant reservations. - Suite Concierge is located on the outer deck of Deck 9, at the aft of the ship..
- For opening times, please refer to the daily Cruise News or the information touchscreens situated throughout the ship.
- The standalone accessible toilet(s) is/are located in the Purple Staircase area, at the forward of the ship on Decks 5 and 9.
- For information about all toilet facilities please click here (opens new tab)
- For information about the deck itself please click here (opens new tab)
- For information about the ship itself please click here (opens new tab)
Entrance (Red Staircase - Aft)
-
Access
View
- This information is for the entrance located in the Red Staircase area, at the aft of the ship on the starboard side.
- There is ramped/sloped access at this entrance.
- The entrance area/door is clearly signed.
- The entrance door(s) does not/do not contrast visually with its immediate surroundings.
- The main door(s) open(s) automatically (towards you).
- The door(s) is/are single width.
- The width of the opening is 100cm.
- There is a small lip on the threshold of the entrance, with a height of 2cm or below.
- There is key card access into the suite.
The card reader is 115cm high.
There is a door release switch used to exit the suite.
The door release switch is 115cm high.
-
Ramp/Slope
View
- The ramp/slope is located in front of the entrance.
- The gradient of the ramp/slope is slight.
- The ramp/slope is permanent.
- There is a level landing at the top of the ramp/slope.
- There is a/are handrail(s) at the ramp.
- The handrail(s) is/are on both sides.
- The width of the ramp/slope is 142cm (4ft 8in).
- The lighting levels at the ramp/slope are moderate to good.
Desk
-
Desk
View
- The desk is located ahead as you enter the suite.
- There is step-free access to the desk.
- There is a clear unobstructed route to the desk.
- There are no windows, TVs, glazed screens or mirrors behind the desk which could adversely affect the ability of someone to lip read.
- The desk is placed in front of a background which is patterned.
- The lighting levels at the desk are moderate to good.
- The height of the desk is 100cm.
- There is a lowered section of the desk.
- The height of the lowered section at the desk is 77cm.
- There is not a clear knee recess beneath the low/lowered section of the desk.
- There is not a hearing assistance system at the desk.
- Background music is not played in this area.
- The flooring in this area consists of carpet.
- There is flooring which includes patterns or colours which could be confusing or look like steps or holes to some people.
-
Seating
View
- There is seating for the desk.
- Access to the seating is unobstructed.
- There are tables, armchairs, bench seats and chairs without armrests available.
- There is sufficient space for a wheelchair user to use the seating area.
- Seating is available within the Concierge Suite.
Area (Concierge Suite)
- There is step-free access throughout this area.
- There is sufficient space for a wheelchair user to turn.
- In this area there are bench seats, chairs without armrests, armchairs and tables available.
- Some chairs are permanently fixed.
- No tables are permanently fixed.
- The surface height of the table(s) is 69cm.
- Background music is not played in this area.
- There is not a hearing assistance system available.
- The flooring in this area consists of carpet and tiles.
- There is flooring which includes patterns or colours which could be confusing or look like steps or holes to some people.
- There is some flooring with a very shiny finish which could cause issues with glare or be perceived as slippery.
- There are no potential trip hazards.
- The colour contrast between the walls and floor is low.
- The lighting levels are moderate to good.
-
Comments
View
- There is a refreshment counter within the suite with drinks and snacks available that is 88cm in high.
- There is also a sink available next to the counter that is 70cm high.



