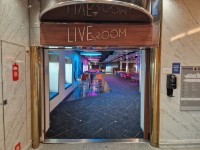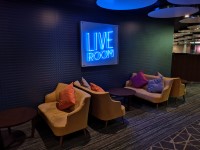Access Guide
Summary
- The Live Room is a modern and spacious bar that houses an extensive range of on-tap beers and beverages.
- There is entertainment every evening ranging from dancefloor classics to the sounds of the signature yellow piano.
- The Live Room is located between the Purple Staircase and Atrium, midship on Deck 4.
- For opening times, please refer to the daily Cruise News or the information touchscreens situated throughout the ship.
- The standalone accessible toilet(s) is/are located in the Purple Staircase area, at the forward of the ship on Decks 5 and 9.
- For information about all toilet facilities please click here (opens new tab).
- For information about the deck itself please click here (opens new tab).
- For information about the ship itself please click here (opens new tab).
- For information about Live Casino please click here (opens new tab).
Entrance (Purple Staircase - Forward)
-
Access
View
- This information is for the entrance located in the Purple Staircase area, at the forward of the ship on Deck 4.
- There is step-free access at this entrance.
- The entrance area/door is clearly signed.
- There is a/are hand sanitiser(s) at this entrance.
- The height of the hand sanitiser(s) is/are 115cm.
- There are no doors at this entrance.
- The width of the opening is 204cm.
- There is a small lip on the threshold of the entrance, with a height of 2cm or below.
- There are two entrance areas either side of the Purple Staircase lobby area, that can be used to access the Live Room and Casino.
Entrance (Atrium - Midship)
-
Access
View
- This information is for the entrance located to the rear of the Atrium, midship on Deck 4.
- There is step-free access at this entrance.
- The entrance area/door is clearly signed.
- The entrance door(s) does not/do not contrast visually with its immediate surroundings.
- There is a/are hand sanitiser(s) at this entrance.
- The height of the hand sanitiser(s) is/are 115cm.
- The main door(s) open(s) towards you (pull).
- The door(s) is/are double width.
- The door(s) is/are permanently held open when the venue is open.
- The width of the opening is 184cm.
- There is a small lip on the threshold of the entrance, with a height of 2cm or below.
- There are two sets of double doors either side of the Atrium, that can be used to access the Live Room and Casino.
Eating / Drinking
-
Service and Menus
View
- Tables cannot be booked in advance.
- There is full table service and a bar where drinks can be ordered.
- Staff can bring food and/or drinks to tables.
- Menu types include; handheld menus and large print menus (by prior request only).
- Menus are clearly written.
- Menus are presented in contrasting colours.
- Plastic/takeaway cups are not available.
- Adapted cups are not available.
- Drinking straws are available on request.
- This area does play background music.
- Background music is only played at certain times.
- There is not a hearing assistance system .
-
Service Counter(s)
View
- The height of the counter is 110cm.
- There is not a lowered section of the counter.
- The type of flooring in this area is tiles.
- The lighting levels are moderate to good.
-
Seating Area
View
- There is step-free access throughout.
- There is ample room for a wheelchair user to manoeuvre.
- The majority of tables are accessible to wheelchair users.
- In this area there are high stools, armchairs, tables, sofas, bench seats, chairs with armrests and high tables available.
- The surface height of the lowest table is 34cm.
- The surface height of the highest table is 115cm.
- No tables are permanently fixed.
- No chairs are permanently fixed.
- The flooring in this area consists of carpet, vinyl and tiles.
- There is flooring which includes patterns or colours which could be confusing or look like steps or holes to some people.
- There is some flooring which is shiny and could cause issues with glare or look slippery to some people.
- The lighting levels are moderate to good.
- Lighting levels may be lower in the evening.
- There is one 16cm high step leading up to additional seating.
- There is one additional 16cm high step leading up to the piano area from the additional seating.


