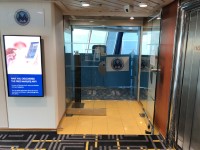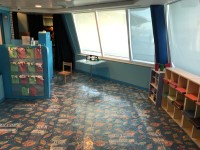Access Guide
Summary
- M Club is an activity area, for 3 to 11 year-olds.
- Activities include arts and crafts, games, movie nights, and trips up to the bridge to say hello to the captain.
- M Club is located in the Purple Staircase lobby, at the forward of the ship on Deck 10.
- For opening times, please refer to the daily Cruise News or the information touchscreens situated throughout the ship.
- The standalone accessible toilet(s) is/are located in the Purple Staircase area, at the forward of the ship on Decks 5 and 9.
- For information about all toilet facilities please click here (opens new tab).
- For information about the deck itself please click here (opens new tab).
- For information about the ship itself please click here (opens new tab).
Entrance (Purple Staircase - Forward)
-
Access
View
- This information is for the entrance located in the Purple Staircase lobby, at the forward of the ship on Deck 10.
- There is step-free access at this entrance.
- The entrance area/door is clearly signed.
- The entrance door(s) does not/do not contrast visually with its immediate surroundings.
- There is a/are hand sanitiser(s) at this entrance.
- The height of the hand sanitiser(s) is/are 115cm.
- The main door(s) open(s) towards you (pull).
- The door(s) is/are double width.
- The door(s) is/are heavy.
- The width of the opening is 160cm.
- There is a small lip on the threshold of the entrance, with a height of 2cm or below.
- There is a second set of doors.
- The door(s) open(s) towards you (pull).
- The door(s) is/are single width.
- The door(s) is/are heavy.
- The width of the opening is 90cm.
- There is a member of staff available for assistance at this entrance.
-
Comments
View
- The second door is accessed via a door release button at a height of 154cm.
Area (M Club)
- There is step-free access throughout this area.
- There is sufficient space for a wheelchair user to turn.
- In this area there are chairs without armrests, bench seats and tables available.
- Some chairs are permanently fixed.
- No tables are permanently fixed.
- The surface height of the table(s) is 53cm.
- Background music is only played during certain functions.
- There is not a hearing assistance system available.
- The flooring in this area consists of carpet.
- There is flooring which includes patterns or colours which could be confusing or look like steps or holes to some people.
- There are potential trip hazards.
- The colour contrast between the walls and floor is good.
- The lighting levels are moderate to good.
Standard Toilet(s)
-
Toilet Facilities
View
- The female and male toilets are located at the rear of the M Club.
- There is step-free access into the toilet(s).
- The colour contrast between the external toilet door(s) and wall(s) is good.
- There is written text signage on or near the toilet door.
- An ambulant toilet cubicle is not available.
- The height of the wash basin(s) is 60cm.
- The wash basin(s) tap type is sensor.
- Lighting levels are moderate to good.



