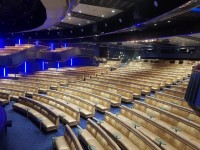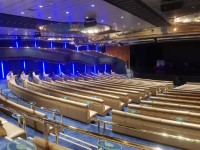Access Guide
Summary
- The Broadway Show Lounge is big enough to compete with a Broadway theatre.
- There are 12 spectacular shows on offer - two of these are exclusive to Marella Explorer 2.
- The Broadway Show Lounge is located in the Blue Staircase area, at the forward of the ship on Decks 6 and 7..
- For opening times, please refer to the daily Cruise News or the information touchscreens situated throughout the ship.
- The standalone accessible toilet(s) is/are located in the Green Staircase area, at the aft of the ship on Deck 6 and in the Red Staircase area, midship on Deck 11.
- For information about all toilet facilities please click here (opens new tab)
- For information about the deck itself please click here (opens new tab)
- For information about the ship itself please click here (opens new tab)
- For information about Deck 7 please click here (opens new tab).
Entrance (Deck 6 Port Side Entrances - Forward)
-
Access
View
- This information is for the entrance located in the Blue Staircase area, at the forward of the ship on the port side of Deck 6.
- There is stepped access at this entrance.
- The entrance area/door is clearly signed.
- The entrance door(s) does not/do not contrast visually with its immediate surroundings.
- The main door(s) open(s) towards you (pull).
- The door(s) is/are double width.
- The door(s) is/are heavy.
- The width of the opening is 235cm.
- There is a member of staff available for assistance at this entrance.
- There is another entrance located on the starboard side of the ship on Deck 6.
-
Step(s)
View
- The step(s) is/are located beyond the both entrances.
- There is/are 15+ step(s).
- The step(s) is/are clearly marked.
- The height of the step(s) is/are between 15cm and 18cm.
- The going of the step(s) is/are between 30cm and 45cm.
- There is a/are handrail(s) at the step(s).
- The handrail(s) is/are on both sides.
- Handrails are at the recommended height (90cm-100cm).
- Handrails do cover the flight of stairs throughout its length.
- Handrails are easy to grip.
- Handrails do not extend horizontally beyond the first and last steps.
- The lighting levels at the step(s) are low to moderate.
Entrance (Deck 7 Port Side Entrances - Forward)
-
Access
View
- This information is for the entrance located in the Blue Staircase area, at the forward of the ship on the port side of Deck 7.
- There is ramped/sloped access at this entrance.
- The entrance area/door is clearly signed.
- The entrance door(s) does/do contrast visually with its immediate surroundings.
- The main door(s) open(s) towards you (pull).
- The door(s) is/are double width.
- The door(s) is/are permanently held open when the venue is open.
- The width of the opening is 232cm.
- There is a member of staff available for assistance at this entrance.
- There is another entrance located on the starboard side of Deck 7.
-
Ramp/Slope
View
- The ramp/slope is located beyond the entrances.
- The gradient of the ramp/slope is steep.
- The ramp/slope is permanent.
- There is a/are handrail(s) at the ramp.
- The handrail(s) is/are on both sides.
- The lighting levels at the ramp/slope are low to moderate.
Broadway Show Lounge (Deck 7)
-
Access
View
- The doors is/are permanently held open before and after performances.
- There is a member of staff available for assistance at the doors before and after performances.
- The doors give access to the back row (designated seating).
-
Broadway Show Lounge Information
View
- The flooring in this area consists of carpet.
- There is flooring which includes patterns or colours which could be confusing or look like steps or holes to some people.
- In this area there are tables, high tables, armchairs, sofas, bench seats and padded bench seating with backrests available.
- There are tables available next to some of the seats.
- The surface height of the tables is 72cm.
- The lighting level before and after performances is moderate to good.
- There is step free access to a row/rows of seating.
- The row(s) with step free access is/are row(s) the back row (designated seating).
- The access to the majority of seating is located either side of the seats (against wall) and in the centre of the seats.
- There is stepped access to the majority of seating.
-
Designated Seating Area(s)
View
- There is designated seating available.
- The designated seating area(s) is/are located in the back row.
- The designated seating area(s) is/are clearly signed.
- There is ramped/sloped access to the designated seating area(s).
- There is/are 8 designated space(s) for wheelchair users.
- Wheelchairs may be left with you.
- The visibility of the stage from this seating area is good.
- Companions/carers sit next to the customer.
- There is sufficient space for an assistance dog to rest next to you/in front of you.
Step(s) (Broadway Show Lounge)
- There is a/are step(s) located in the centre and both sides of the lounge.
- The step(s) is/are used to access The centre steps are used to access the main central seating area.
The side steps are used to access both sides of the upper seating areas. - There is/are 10+ step(s).
- The step(s) is/are clearly marked.
- The height of the step(s) is/are between 15cm and 18cm.
- The going of the step(s) is/are between 30cm and 45cm.
- There is a/are handrail(s) at the step(s).
- Handrails are at the recommended height (90cm-100cm).
- Handrails do not cover the flight of stairs throughout its length.
- Handrails are easy to grip.
- The lighting levels at the step(s) are low to moderate.
-
Comments
View
- Some of the steps have handrails on both sides.


