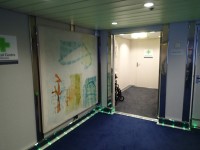Access Guide
Summary
- The Medical Centre is the place to go for any health questions/issues.
There is a charge for using the Medical Centre. - The Medical Centre is located in the Blue Staircase area, at the forward of the ship on Deck 4..
- For opening times, please refer to the daily Cruise News or the information touchscreens situated throughout the ship.
- The standalone accessible toilet(s) is/are located in the Green Staircase area, at the aft of the ship on Deck 6 and in the Red Staircase area, midship on Deck 11.
- For information about all toilet facilities please click here (opens new tab)
- For information about the deck itself please click here (opens new tab)
- For information about the ship itself please click here (opens new tab)
Entrance (Deck 4 - Forward)
-
Access
View
- This information is for the entrance located in the Blue Staircase area, at the forward of the ship on Deck 4.
- There is step-free access at this entrance.
- The entrance area/door is clearly signed.
- The entrance door(s) does not/do not contrast visually with its immediate surroundings.
- There is a/are hand sanitiser(s) at this entrance.
- The height of the hand sanitiser(s) is/are 100cm.
- The main door(s) open(s) towards you (pull).
- The door(s) is/are single width.
- The door(s) is/are heavy.
- The width of the opening is 98cm.
- There is a small lip on the threshold of the entrance, with a height of 2cm or below.
Reception
- The reception point is located to the right as you enter.
-
Reception
View
- There is step-free access to the reception point.
- There is a clear unobstructed route to the reception point.
- There are no windows, TVs, glazed screens or mirrors behind the reception point which could adversely affect the ability of someone to lip read.
- The reception counter is not placed in front of a background which is patterned.
- The lighting levels at the reception point are good.
- The height of the reception counter is 110cm.
- There is not a lowered section of the reception desk.
- There is not a hearing assistance system at the reception point.
- Background music is not played in this area.
- The flooring in the reception area consists of vinyl.
- There is flooring with a shiny finish which could cause issues with glare or be perceived as slippery.
- There is a/are hand sanitiser(s) in this area.
- The height of the hand sanitiser(s) is/are 102cm.
-
Seating Area
View
- There is a seating area close to the reception point.
- Access to the seating area is unobstructed.
- In this area there are tables and a mixture of chairs with and without armrests available.
- There is not sufficient space for a wheelchair user to use the seating area.
Seating Area (Waiting Area)
- The seating area is located ahead as you enter.
- There is step-free access to the seating area.
- There is not sufficient space for a wheelchair user to use the seating area.
- In this area there are a mixture of chairs with and without armrests and tables available.
- All chairs are permanently fixed.
- No tables are permanently fixed.
- The surface height of the lowest table is 49cm.
- The surface height of the highest table is 52cm.
- Background music is not played in this area.
- The flooring in the seating area consists of vinyl.
- There is flooring with a shiny finish which could cause issues with glare or be perceived as slippery.
- Lighting levels are moderate to good.
- There is/are not touchscreen(s) available within the seating area.
Medical Centre
- There is step free access throughout this medical centre.
- Not all of the doors in the medical centre have an opening width of 75cm+.
- The services available within the medical centre include: a ward, a Doctor's Office/Room, treatment rooms and standard toilet facilities.



