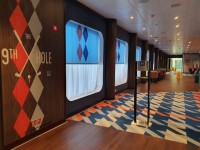Access Guide
Summary
- Enjoy a themed cocktail in a golf buggy or tee off on one of two golf simulators that are available for an extra charge.
- The 19th Hole is located in the Blue Staircase area, at the forward of the ship on Deck 7..
- For opening times, please refer to the daily Cruise News or the information touchscreens situated throughout the ship.
- The standalone accessible toilet(s) is/are located in the Green Staircase area, at the aft of the ship on Deck 6 and in the Red Staircase area, midship on Deck 11.
- For information about all toilet facilities please click here (opens new tab)
- For information about the deck itself please click here (opens new tab)
- For information about the ship itself please click here (opens new tab)
Entrance (Deck 7 - Forward)
-
Access
View
- This information is for the entrance located in the Blue Staircase area, at the forward of the ship on Deck 7.
- There is step-free access at this entrance.
- The entrance area/door is clearly signed.
- There is a/are hand sanitiser(s) at this entrance.
- The height of the hand sanitiser(s) is/are 110cm.
- There are no doors at this entrance.
- The width of the opening is 232cm.
- There are three similar entrances to access The 19th Hole, located on the port and starboard sides of the ship.
.
Eating / Drinking
-
Service and Menus
View
- Tables cannot be booked in advance.
- There is a bar where drinks can be ordered.
- Staff can bring food and/or drinks to tables.
- Menu types include; handheld menus.
- Menus are clearly written.
- Menus are presented in contrasting colours.
- Staff can read menus to customers if requested.
- Takeaway cups are not available.
- Adapted cups are not available.
- Drinking straws are available on request.
- This area does play background music.
- Background music is only played at certain times.
- There is not a hearing assistance system .
- Cabin cards are scanned for additional cover charges.
-
Service Counter(s)
View
- The height of the counter is 114cm.
- There is not a lowered section of the counter.
- The type of flooring in this area is tiles and stone.
- The lighting levels are low to moderate.
-
Seating Area
View
- There is step-free access throughout.
- There is ample room for a wheelchair user to manoeuvre.
- The majority of tables are accessible to wheelchair users.
- In this area there are stools, bench seats, high tables, a mixture of chairs with and without armrests, high stools, chairs with armrests, booths, coffee tables, armchairs and sofas available.
- The surface height of the lowest table is 45cm.
- The surface height of the highest table is 105cm.
- Some tables are permanently fixed.
- Some chairs are permanently fixed.
- The flooring in this area consists of carpet, tiles and wood.
- There is flooring which includes patterns or colours which could be confusing or look like steps or holes to some people.
- There is flooring which is shiny and could cause issues with glare or look slippery to some people.
- The lighting levels are moderate to good.
- Lighting levels may be lower in the evening.
Standard Toilet(s) (Deck 7 Blue Staircase - Forward)
-
Toilet Facilities
View
- The female and male toilets are located on Deck 7 next to the Blue Staircase and the 19th Hole.
- There is step-free access into the toilet(s).
- The colour contrast between the external toilet door(s) and wall(s) is high.
- There is pictorial signage on or near the toilet door.
- An ambulant toilet cubicle is not available.
- The height of the wash basin(s) is 85cm.
- The wash basin(s) tap type is sensor.
- Lighting levels are low to moderate.
- There is a/are hand sanitiser(s) in these toilets.
- The height of the hand sanitiser(s) is/are 120cm.



