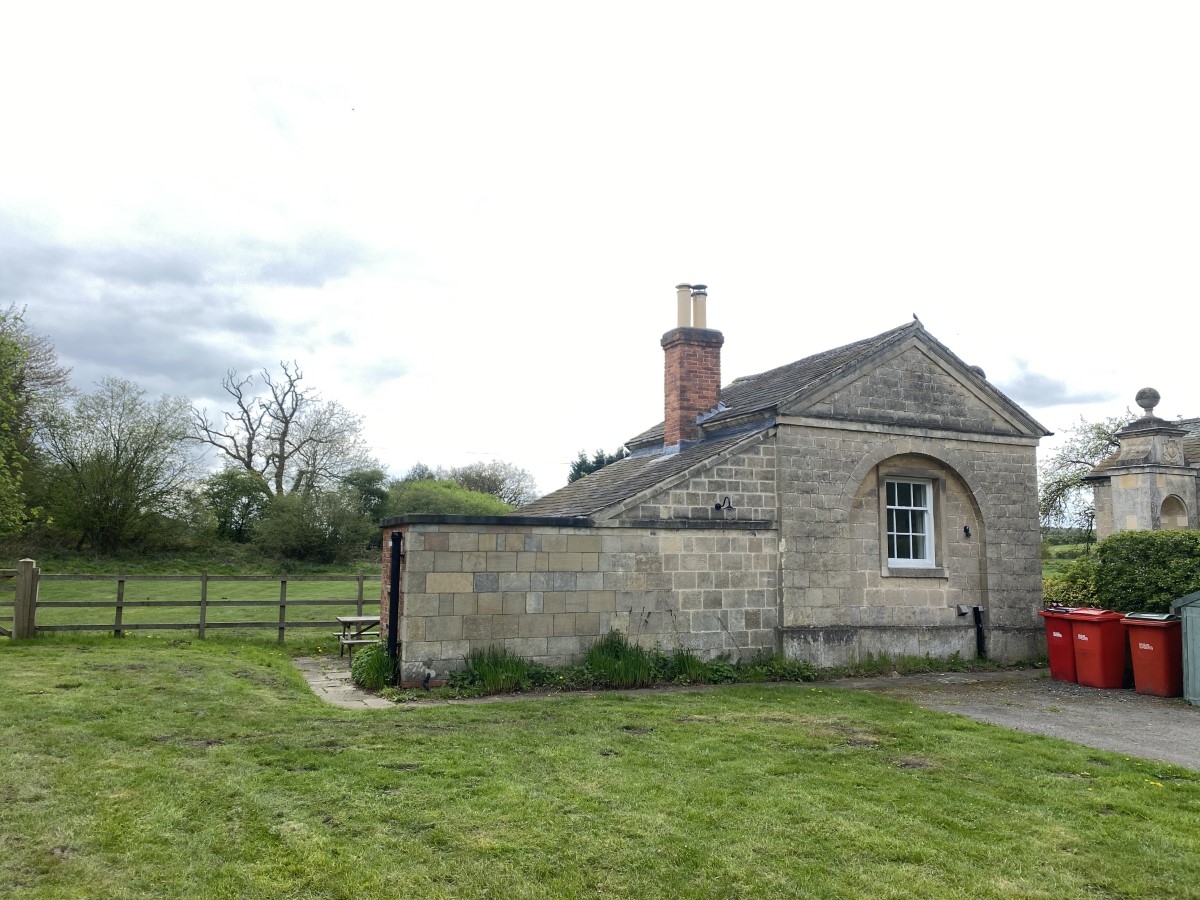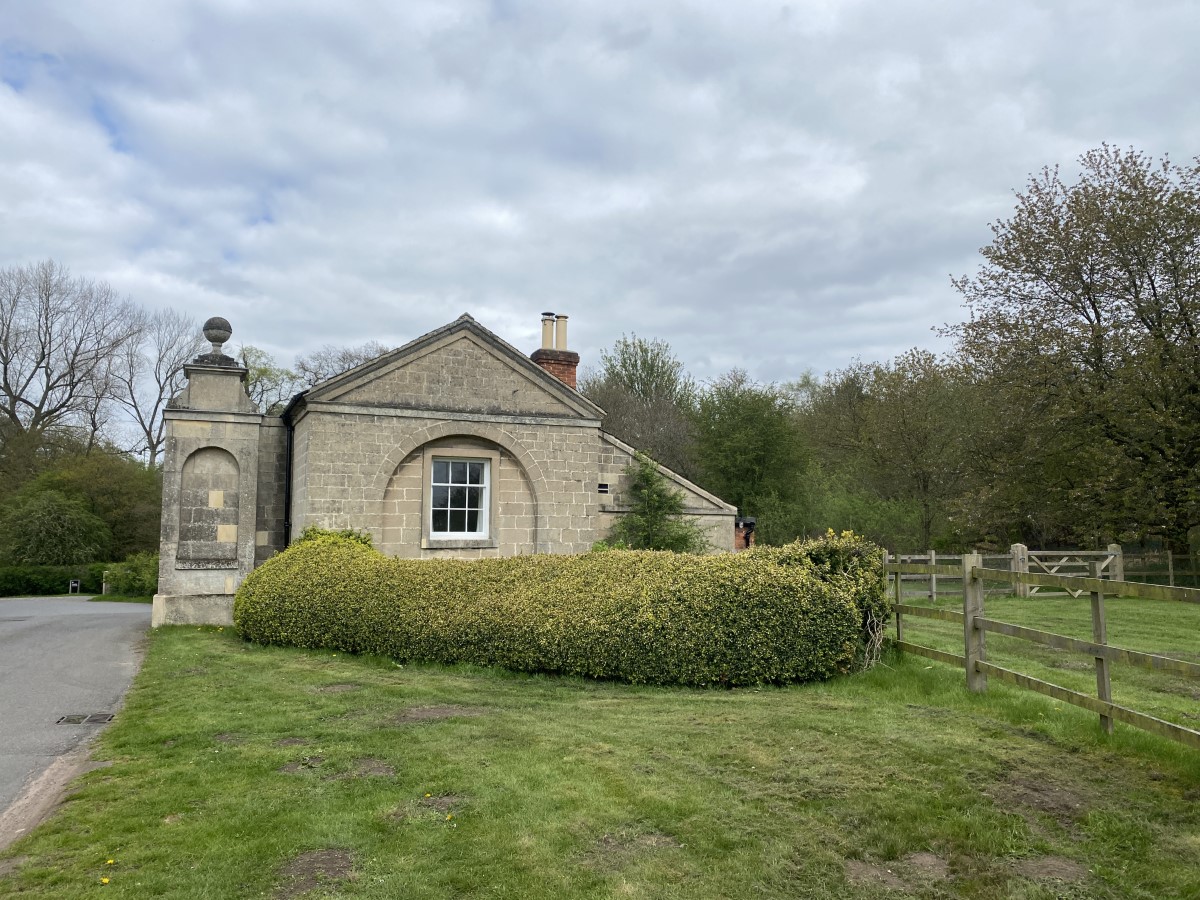Access Guide
Summary
- Amenities in this property include: accommodation.
- The most accessible entrance has a step and a manual door.
- This entrance is at the rear of the property.
- There is stepped access once inside.
- The standard toilet surveyed can be found to the right as you enter the cottage.
- There are no accessible bedrooms available.
- This accommodation has the following types of bedrooms: double.
- The accommodation has: 0 ensuites and 1 shared bathroom.
- Dogs are not allowed at this property.
Parking
- The property has a car park.
- This is an open air car park with a tarmac surface.
- Parking is free for all users.
Public Transport
- There is not a bus stop within approximately 150m of the property.
- The nearest bus stop is Lake View Cottages on Ollerton Road, approximately 0.7 miles from the Lodge.
- The nearest train station is Worksop.
- There are no direct public transport links from Worksop Station to the lodge. However, there are buses from the station to Worksop Bus Station and then on to Lake View Cottages.
- For the latest travel options and information you can plan your travel using Traveline (opens new tab).
Outdoor Seating Areas
- The following outdoor areas are available: garden and patio.
- The surface of the outdoor seating area includes an uneven natural surface and an uneven hard surface.
- Seating is available on the patio.
Entrance
- The entrance surveyed is located at the rear right of the cottage.
- There is stepped access at the entrance.
- There is 1 step, which is unmarked, with no handrails.
- This entrance has a key safe.
- Features at a suitable height for a wheelchair user include: the key hole.
- Features not positioned at a suitable height for a wheelchair user include: the key safe.
- There is a single manual door which opens away from you.
- The width of the opening is 66cm.
Standard Toilet
- There is step-free level access into the toilet.
- The door is manual, opens inwards and has a medium colour contrast with the surrounding walls.
- The width of the door opening is 64cm.
- The wash basin tap type is lever mixer.
Kitchen
- The kitchen is located to the left as you enter the cottage.
- Access into the kitchen is via a step.
- There is 1 step, which is unmarked, with no handrails.
- The door is manual, opens inwards and has a medium colour contrast with the surrounding walls.
- The width of the door opening is 75cm.
- Facilities/features in the kitchen areas include; an oven, a kettle, a toaster, a fridge, a hob, a microwave and a fixed height sink.
- The area does not have a non-slip floor.
- The colour contrast between the floor and walls in the kitchen areas is medium.
- The worktops/counters are at a height of 93cm.
- There are overhead and under counter cupboards/units available for worktops/counters.
- The cupboards/units have a less clear colour contrast to the wall.
- The cupboard/unit handles are not easy to grip.
- The fridge/freezer door handles have a low colour contrast.
- The sink tap types are lever.
Bathroom
- The bathroom door is manual, opens inwards and has a {Dropdown} colour contrast with the surrounding walls.
- The door has a twist lock.
- Where the flooring is not smooth or even, this is due to hard flooring.
- The bathroom has not got a non-slip floor.
- The height of the wash basin is 83cm.
- The wash basin tap type is lever mixer.
- The bathroom has: a bath and an over bath shower.
- The bath is at a height of 53cm.
- The bath tap type is lever mixer.
- There is a fixed overhead shower head, an adjustable and detachable shower head not at a suitable height for a wheelchair user.
- The following have a high colour contrast with their surroundings: the floor.
- The following have a less clear colour contrast with their surroundings: the internal door.
Standard Bedroom (Combined Living Area)
- This bedroom is located through the kitchen.
- Access into the room is via steps.
- There are 3 steps, which are unmarked, with a handrail on the left going up.
- The door is manual, opens inwards and has a medium colour contrast with the surrounding walls.
- The width of the door opening is 74cm.
- Internally the door has a medium colour contrast.
- The colour contrast between the bedroom walls and floor is high.
- The bed type is double.
- The bed does not have a footboard.
- The room has: plug sockets at a suitable height for a wheelchair user, plug sockets next to the bed and a gap under the bed at a suitable height for a mobile hoist.
- Where the flooring is not smooth or even, this is due to carpet.
- The bed size is 4'6.




