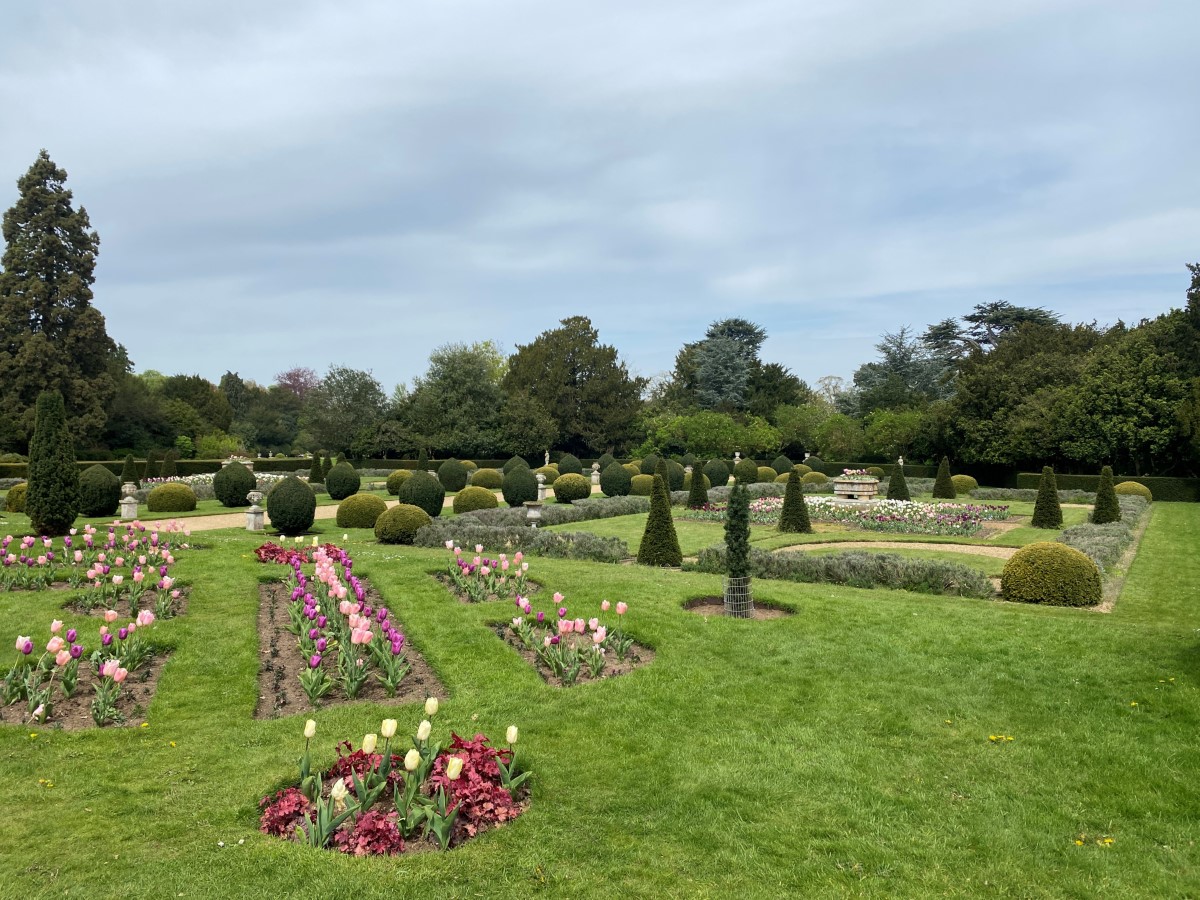Access Guide
Summary
- View information about opening hours.
- The most accessible entrance has step-free level access.
- This entrance is in the Stable Yard.
- Staff/volunteers can describe the layout and access around the site.
- The following are also available: a companion/carer discount.
- Toilet and changing facilities available include: standard toilets and a toilet with some adaptations for disabled people.
- The nearest toilet with adaptations for disabled people is in the Outdoor Adventure Playground. View information about this toilet (new tab)
- The standard toilets surveyed can be found at the rear of the house, in the Dutch Garden.
- The entrance can be used to exit by visitors with limited mobility.
Equipment and Resources to Borrow
- You can borrow or hire the following equipment: a manual wheelchair. It is highly recommended that these are booked in advance, where this is possible. Please check the National Trust website for details.
- Sensory packs can be borrowed which include: ear defenders, fidget toys and sunglasses.
- You can borrow these from the Visitor Reception Building. View more information about booking and collection of equipment.
- You can borrow or hire the following mobility vehicles: off-road/all-terrain mobility scooters and trampers. It is highly recommended that these are booked in advance, where this is possible. Please check the National Trust website for details.
- You can borrow these from the Visitor Reception Building. View more information about booking and collection of equipment.
- The accessible visitor shuttle bus operates from the rear of the Visitor Reception Building.
Route to (Formal Gardens)
- The gardens are at the rear of the house and can be reached by following the main driveway and passing through the Stable Yard.
- The route to the area is step-free level.
- Path surfaces along the route are cobbles and bonded gravel.
- The majority of the paths are wide enough for wheelchair users.
- There is an accessible shuttle which can take visitors to this area.
Outdoor Spaces (Formal Gardens)
- This information is for the access point located at the rear left of the Stable Yard.
- There is step-free level access into the area.
- There is a gate at the surveyed access point which is permanently held open.
- The width of the gap is 101cm.
- The following outdoor facilities are available: formal gardens.
- The outdoor spaces include the following surfaces: compact earth and gravel.
- Footpaths are available in all of the outdoor space.
- The majority of the paths are wide enough for wheelchair users.
- There is step-free level access around some of the area.
- There are more than 3 steps without handrails, slight ramps/slopes without handrails and steep ramps/slopes with handrails in the main areas .
- There are bench seats situated along the paths for people to rest.
Toilet with Adaptations (Dutch Garden - Left Hand Transfer)
- This toilet is located in the standard toilets at the rear of the house, accessed from the Dutch Garden.
- Access into the toilet is via steps.
- There are 3 steps, which are unmarked, with no handrails.
- This toilet is approximately 170m from the Formal Gardens access point in the Stable Yard.
- There is pictorial signage on or near the door.
- The door is manual, opens inwards and has a low colour contrast with the surrounding walls.
- The width of the toilet door opening is 88cm.
- The door has a lever twist lock.
- The dimensions of the cubicle are 148cm x 157cm and it does not have a 150cm x 150cm turning space.
- There is a lateral transfer space to the left of the seat but it is obstructed.
- The lateral transfer space is 77cm from the side of the toilet pan to the wall.
- There is a spatula flush on the non transfer side.
- The following grab rails are available: a horizontal grab rail on the non transfer side and vertical grab rails on both sides of the wash basin.
- There is a dropdown rail on the transfer side.
- The following fixtures can be reached from the toilet seat: toilet roll holder and wash basin.
- The height of the toilet seat above floor level is 50cm.
- The height of the toilet roll holder is 103cm.
- The wash basin tap type is lever mixer.
- The height of the wash basin is 73cm.
- There is no emergency alarm.
- There is not a shelf.
- The cubicle has: a sanitary bin.
- The cubicle does not have a full length mirror.
- The height of the coat hook is 158cm from the floor.
- The following have a high colour contrast with their surroundings: the toilet seat, the dropdown rail, all grab rails and the floor.
- The following have a less clear colour contrast with their surroundings: the internal door.
Standard Toilet (Dutch Garden)
- Access into the toilet is via steps.
- There are 3 steps, which are unmarked, with no handrails.
- The door is manual, opens inwards and has a medium colour contrast with the surrounding walls.
- The width of the door opening is 107cm.
- The shared standard toilet was surveyed.
- The wash basin tap type is push.
- There are hand dryers.
- There is a baby change facility which is not at a suitable height for a wheelchair user.




