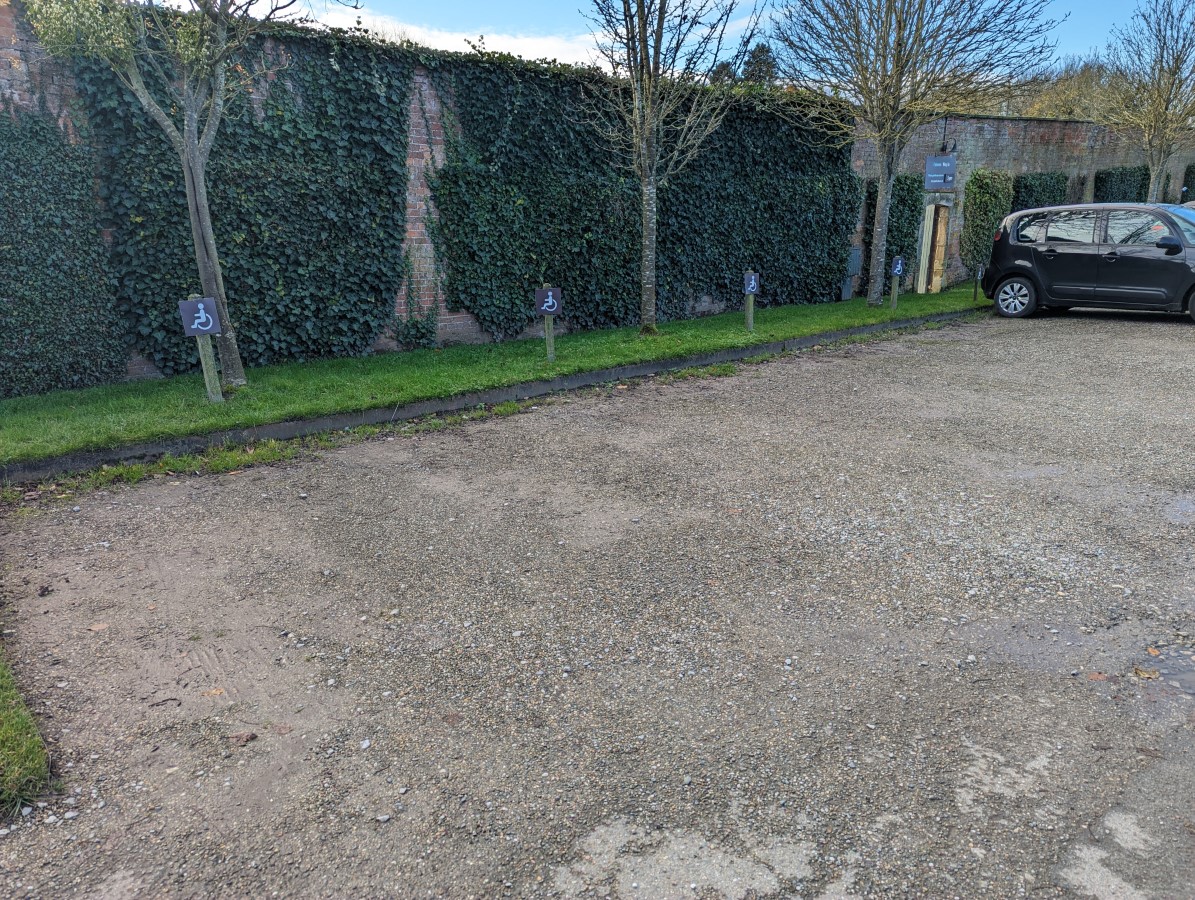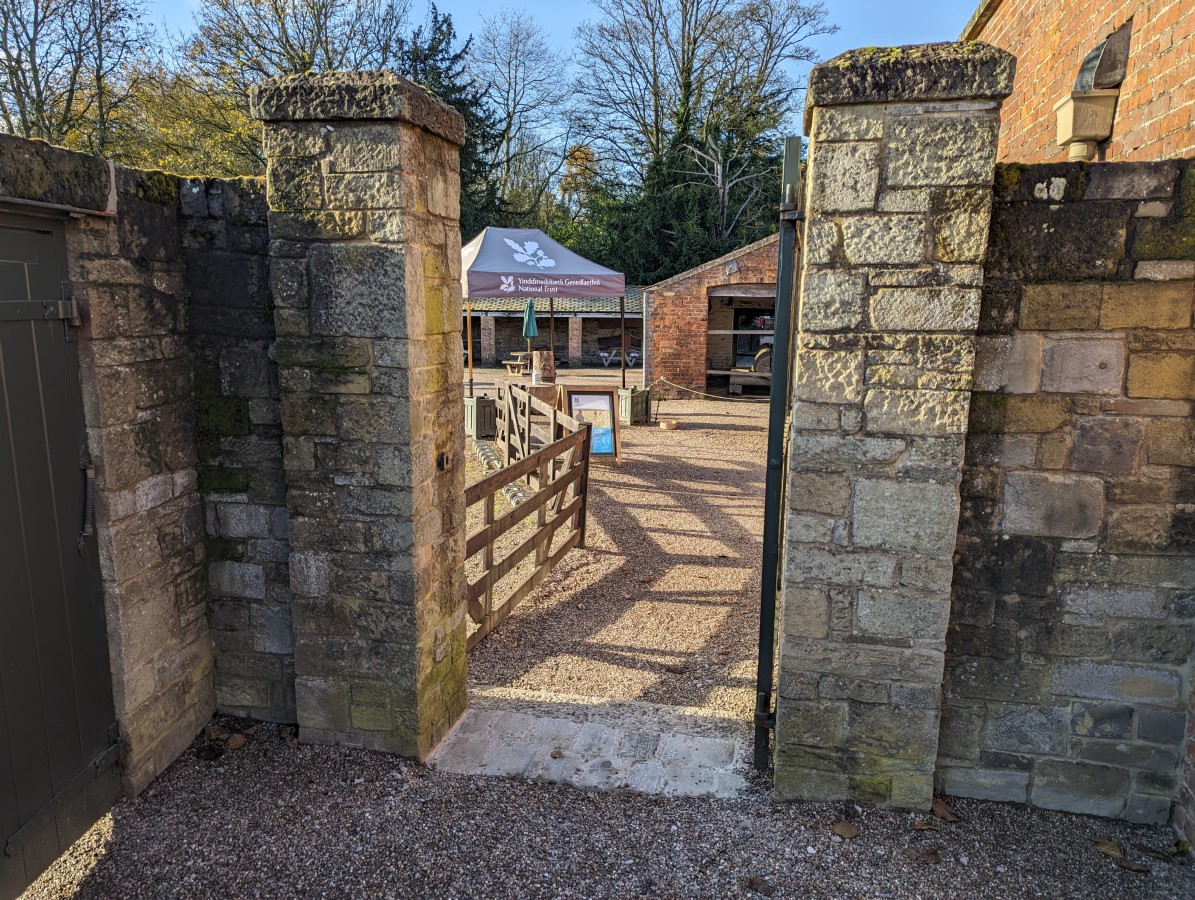Access Guide
Admissions
- At this location the following are free to access for all visitors: the 1200 acre estate.
- At this location the following areas are free to access for National Trust members but payable for everyone else: the whole property.
- Parking is free for all visitors.
- This site offers companion or carer discounts.
Public Transport
- There is not a bus stop within approximately 150m of the site.
- The nearest bus stop is 1.5 miles away, on the A5152.
- The nearest train station is Wrexham General.
- Wrexham General Railway Station is 3 miles away, just off Mold Road. This station provides direct services to and from Chester, Shrewsbury, Hereford, Cardiff Central, Shotton, Rhyl, Llandudno and Bangor.
- For the latest travel options and information you can plan your travel using Traveline (opens new tab).
Parking (Main Car Park)
- This site has a car park.
- The vehicle route from the main road to the car park includes: speed bumps.
- This is an open air car park with a gravel surface.
- Parking is free for all users.
- Maps and information boards are available.
- There are 3 Blue Badge parking bays.
- The dimensions of the designated Blue Badge parking bay(s) surveyed are 390cm x 620cm.
- There is no hatched zone.
- The nearest Blue Badge bay is 147m from the visitor reception.
- Obstacles from the car park include: bollards with low colour contrast and no visual identification band, uneven surfaces, loose chippings, slopes/ramps and a lack of pedestrian walkways to cross the car park.
- There are not parent and child parking bays available.
- There are 2 electric vehicle charging points.
- The dimensions of the electric vehicle charging bay surveyed are 245cm x 500cm.
- There is no electric vehicle charging point designated for Blue Badge holders.
- There is a designated drop-off point which is flush to the footpath.
- At time of survey the electric car charging points were out of order. The electric charging bays use tokens which are available from visitor reception.
Parking (Blue Badge Parking)
- This site has a car park.
- The vehicle route from the main road to the car park includes: speed bumps.
- This is an open air car park with a gravel surface.
- Parking is free for all users.
- Maps and information boards are not available.
- There are more than 10 Blue Badge parking bays.
- The dimensions of the designated Blue Badge parking bay(s) surveyed are 390cm x 620cm.
- There is no hatched zone.
- The nearest Blue Badge bay is 86m from the visitor reception.
- Obstacles from the car park include: slopes/ramps, loose chippings and uneven surfaces.
- There are not parent and child parking bays available.
- There is no electric vehicle charging point designated for Blue Badge holders.
- There is not a designated drop-off point.
Equipment and Resources to Borrow
- You can borrow or hire the following equipment: manual wheelchairs. It is highly recommended that these are booked in advance, where this is possible. Please check the National Trust website for details.
- Sensory packs can be borrowed which include: fidget toys.
- Powered mobility vehicles cannot be borrowed or hired.
Visitor Reception
- There is step-free level access into the area.
- The door is manual, permanently held open and has a medium colour contrast with the surrounding walls.
- The width of the door opening is 89cm.
- Internally the door has a high colour contrast.
- There is step-free level access around the area.
- The majority of aisle widths are over 150cm.
- There is room for wheelchair users to manoeuvre (150cm x 150cm) throughout the area.
- The flooring is not smooth and even.
- Where the flooring is not smooth or even, this is due to uneven paving/tiles.
- There is step-free level access to the counter.
- The height of the counter is 83cm.
- There is not a low level section at a suitable height for a wheelchair user.
- The counter has windows, TVs, glazed screens or mirrors which could adversely affect the ability of someone to lip read.
- The counter has a clearly signed hearing assistance system.
- The hearing assistance system was tested and working at the time of the survey.
- There are tables and bench seats available in the visitor reception.
- Services/facilities available include: a portable card machine for payment and a member of staff to provide assistance.
- There is background noise here which varies, depending on the time of day.
- Lighting levels are varied.
- The exit door is manual, permanently held open and has a high colour contrast with the surrounding walls.
- The width of the exit door opening is 117cm.
- There is a second door into visitor reception. This opens away from you, is permanently held open and is 90cm wide. There is cobbled flooring after the first door into visitor reception.
Toilet with Adaptations (Entrance to Courtyard - Left Hand Transfer)
- This toilet is located just before entering the main courtyard from the visitor reception.
- There is step-free level access into the toilet.
- This toilet is approximately 73m from the visitor reception.
- There is pictorial signage on or near the door.
- The door is manual, opens outwards and has a high colour contrast with the surrounding walls.
- The width of the toilet door opening is 70cm.
- The door has a locking handle.
- Internally the door has a high colour contrast.
- The dimensions of the cubicle are 171cm x 231cm and it has a turning space of at least 150cm x 150cm.
- There is a lateral transfer space to the left of the seat.
- The lateral transfer space is 104cm from the side of the toilet pan to the wall.
- There is a push button flush on the non transfer side.
- The following grab rails are available: a horizontal grab rail on the door, a horizontal grab rail on the non transfer side, a vertical grab rail on the transfer side and vertical grab rails on both sides of the wash basin.
- There is a dropdown rail on the transfer side.
- The following fixtures can be reached from the toilet seat: toilet roll holder and wash basin.
- The following fixtures cannot be reached from the toilet seat: soap dispenser and hand dryer.
- The height of the toilet seat above floor level is 48cm.
- The height of the toilet roll holder is 95cm.
- The wash basin tap type is lever mixer.
- The height of the wash basin is 75cm.
- The height of the soap dispenser is 94cm.
- The height of the hand dryer is 93cm.
- There is a pull cord emergency alarm but it is not at a recommended height (within 10cm from the floor).
- There is a shelf located where it is reachable for seated and standing users.
- The shelf does not meet the criteria for Stoma Friendly Toilets. For the Stoma Friendly Toilets criteria click here and select the Stoma Friendly tab in the right hand pane.
- The cubicle has: a waste bin with lid, a waste bin without lid and a sanitary bin.
- The cubicle does not have a full length mirror.
- The height of the coat hook is 141cm from the floor.
- The following have a high colour contrast with their surroundings: the floor, all grab rails, the toilet seat, the internal door and the dropdown rail.
- Lighting levels are moderate to good.
- There is also an outer doorway into the toilet area with a lip at the threshold. This door opens towards you, has good colour contrast and is 79cm wide.
Standard Toilet
- There is step-free level access into the toilet.
- The door is manual, opens inwards and has a high colour contrast with the surrounding walls.
- The width of the door opening is 91cm.
- Internally the door has a high colour contrast.
- There is a small lip on the threshold of the doorway with a height of less than 1.5cm.
- The male and female standard toilets were surveyed.
- The width of the widest cubicle door opening is 79cm.
- There is an ambulant cubicle available with a horizontal grab rail on the left.
- The information above relates to the male toilet. There is a different configuration of rails in the female toilet.
- The wash basin tap type is sensor.
- Lighting levels are varied.
- There are hand dryers.
Parent and Baby Room / Baby Feeding Room (Baby Changing Room)
- There is step-free level access into the room.
- The door is manual, opens inwards and has a high colour contrast with the surrounding walls.
- The width of the door opening is 78cm.
- Internally the door has a high colour contrast.
- The height of the baby change table is 81cm.
- The wash basin tap type is sensor.
- There is no seating available in the room.
- There is a toilet in the parent and baby room.
- Waste bins include: a nappy bin and a general waste bin without lid.
- There is also an outer doorway into the toilet area with a lip at the threshold. This door opens towards you, has good colour contrast and is 79cm wide.




