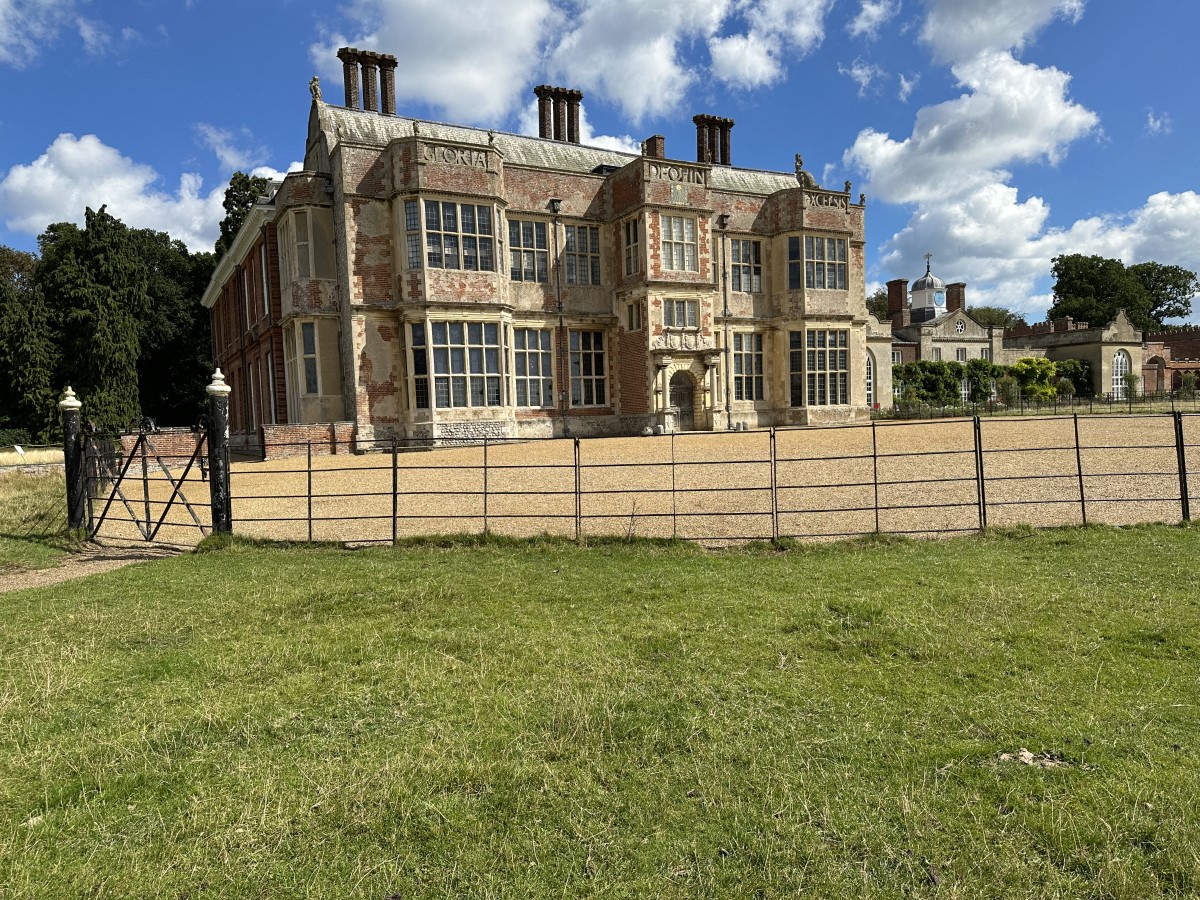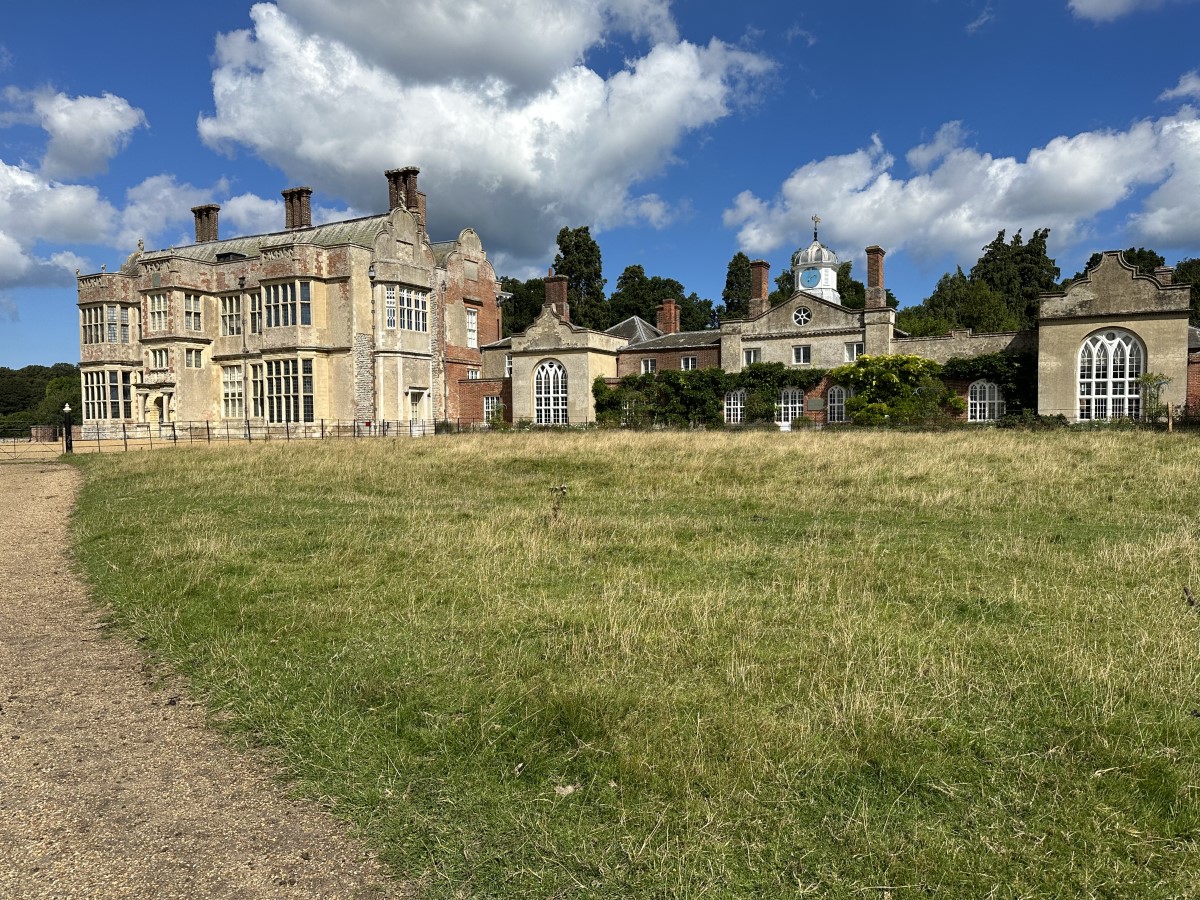Access Guide
Summary
- View information about opening hours.
- Amenities in this building include: a reception.
- The most accessible entrance has doors permanently held open, manual doors and step-free level access.
- This entrance is at the front of the house.
- There are 2 floors once inside.
- Other floors can be accessed via: stairs.
- There is step-free access to the ground floor only once inside.
- The first floor houses the bedrooms and bathroom.
- There is a member of staff available for help and assistance.
- Staff/volunteers can describe the layout and access around the site.
- The following are also available: seating, large print information, Braille information, a hearing assistance system which is not signed, a clearly signed hearing assistance system, maps and sensory packs.
- The sensory pack includes: ear defenders, fidget toys and soft toy. For more information about reserving a pack, and any charges, please contact the venue before your visit.
- There is a video room which shows less mobile visitors the rooms on the first floor.
- At the time of our visit the hearing assistance system was working.
- This site is not part of the Sunflower Lanyard Scheme.
- Toilet and changing facilities available include: a parent and baby room, a toilet with some adaptations and step free standard toilets.
- The toilet with adaptations for disabled people surveyed can be found on the right side of the Visitor Reception for the Hall..
- This toilet with adaptations for disabled people is approximately 18m from the Visitor Reception for the Hall..
- The standard toilets surveyed can be found on the right side of the Visitor Reception for the Hall.
- There is a separate exit.
- The exit has a door permanently held open, a manual door, a narrow exit opening and step-free level access.
Equipment and Resources to Borrow
- You can borrow or hire the following equipment: manual wheelchairs and a mountain trike. It is highly recommended that these are booked in advance, where this is possible. Please check the National Trust website for details.
- Sensory packs can be borrowed which include: ear defenders, fidget toys and soft toy.
- You can borrow these from any of the Visitor Receptions.. View more information about booking and collection of equipment.
- You can borrow or hire the following mobility vehicles: mobility scooters and a tramper. It is highly recommended that these are booked in advance.
- You can borrow these from any of the Visitor Receptions.. View more information about booking and collection of equipment.
Route to (Felbrigg Hall)
- From the Visitor Reception (car park) continue through the car park along the path towards the Hall and Courtyard.
At the Visitor Reception for the Hall take the path on the left and follow it round to the Hall entrance. - The route to the area is step-free via a slight ramp/slope.
- Path surfaces along the route are compact earth and bonded gravel.
- The majority of the paths are wide enough for wheelchair users.
- There is no accessible shuttle to this area.
Visitor Reception (Felbrigg Hall)
- There is step-free level access into the area.
- The door is manual, permanently held open and has a high colour contrast with the surrounding walls.
- The width of the door opening is 105cm.
- There is step-free level access around the area.
- The majority of aisle widths are over 150cm.
- There is room for wheelchair users to manoeuvre (150cm x 150cm) within the majority of the area.
- All flooring is smooth and even.
- There is step-free level access to the counter.
- The height of the counter is 107cm.
- There is not a low level section at a suitable height for a wheelchair user.
- The counter has a clearly signed hearing assistance system.
- The hearing assistance system was tested and working at the time of the survey.
- There are tables, bench seats and chairs without armrests available in the visitor reception.
- The following furniture is permanently fixed: some of the chairs.
- Services/facilities available include: a portable card machine for payment and a member of staff to provide assistance.
- There is no (or very little) background noise here.
- Lighting levels are moderate to good.
Entrance (Felbrigg Hall)
- The entrance surveyed is located at the front of the Hall.
- There is step-free level access at the entrance.
- There is a single manual door which is permanently open.
- The width of the opening is 140cm.
- There is a second set of manual doors which are permanently open.
- The width of the opening is 120cm.
- There is a small lip on the threshold of the entrance with a height of less than 1.5cm
Tour
- The tour is self-guided but volunteers/staff are available to provide additional information.
- The tour takes approximately 1 hour.
- There is ramped/sloped and stepped access along the tour route.
- There are doorways or openings used on the tour which are under 75cm wide.
- The majority of walkway widths are between 120cm and 180cm.
- The tour can not be adapted to avoid inaccessible areas.
- Areas with stepped access only can be experienced by visitors via a virtual tour and an information booklet.
- There is no (or very little) background noise along the tour route.
- Tour information includes the following formats: information booklets and Braille.
- The tour has a hearing assistance system which is not signed.
- The hearing assistance system was tested and working at the time of the survey.
- There are bench seats and chairs without armrests at regular intervals along the tour.
- The following furniture is permanently fixed: some of the chairs.
- Some flooring along the tour route is smooth and even.
- Where the flooring is not smooth or even, this is due to carpet.
- Some of the flooring includes large repeating patterns in bold colours, which may look like steps or holes to some people.
- Some of the flooring has a very shiny finish, which could cause issues with glare or look slippery to some people.
- Lighting levels are low throughout the tour route.
- There is a slight ramp to access the corridor between the kitchen and the corridor to the servants area and exit.
There is a slight ramp to access and exit the room in the servants area.
Stairs (Main)
- The floors which are accessible by stairs are G, 1.
- There are 15 steps between floors.
- The steps are not clearly marked with a handrail on the right going up.
- The highest step is 15cm high.
- Lighting levels are low.
Stairs (Servants)
- The floors which are accessible by stairs are G, 1.
- There are 15 steps between floors.
- The steps are clearly marked with a handrail that switches sides.
- The highest step is 19cm high.
- This is a spiral staircase and will be narrower in some areas.
- Lighting levels are low.
- Less mobile visitors may use the main stairs.
Exit
- The exit is located on the right of the Hall.
- There is step-free level access at the exit.
- There is a single manual door which is permanently open.
- The width of the opening is 73cm.
Entrance (Toilet Area)
- The entrance surveyed is located on the right of the Visitor Reception for the Hall.
- There is step-free access via slope at the entrance.
- The slight slope is over 150cm wide, with no handrails.
- There is a single manual door which is permanently open.
- The width of the opening is 90cm.
- There is also an entrance to the toilet area through the Stables, however the surface in the Stables is cobbled.
Toilet with Adaptations (Right of Visitor Reception Hall - Ambulant - Right Hand Transfer)
- This toilet is located on the right of the Visitor Reception for the Hall.
- There is step-free level access into the toilet.
- This toilet is approximately 18m from the Visitor Reception for the Hall.
- There is pictorial signage on or near the door.
- The door is manual, opens inwards and has a high colour contrast with the surrounding walls.
- The width of the toilet door opening is 73cm.
- The door has a sliding bolt lock.
- The dimensions of the cubicle are 173cm x 227cm and it has a turning space of at least 150cm x 150cm.
- There is a lateral transfer space to the right of the seat but it is obstructed.
- The lateral transfer space is 98cm from the side of the toilet pan to the wall.
- There is a push button flush on the transfer side.
- The following grab rails are available: a horizontal grab rail on the non transfer side and a vertical rail on the right side of the wash basin.
- There is a dropdown rail on the transfer side.
- The following fixtures can be reached from the toilet seat: soap dispenser, wash basin and toilet roll holder.
- The height of the toilet seat above floor level is 42cm.
- The height of the toilet roll holder is 65cm.
- The wash basin tap type is lever mixer.
- The height of the wash basin is 71cm.
- The height of the soap dispenser is 86cm.
- The height of the hand dryer is 95cm.
- There is a pull cord emergency alarm but it is not at a recommended height (within 10cm from the floor).
- There is not a shelf.
- The cubicle has: a waste bin without lid and a pedal bin.
- The cubicle does not have a full length mirror.
- There are coat hooks in the toilet at 100cm and 184cm from the floor.
- The following have a high colour contrast with their surroundings: all grab rails, the dropdown rail and the floor.
- The following have a less clear colour contrast with their surroundings: the internal door and the toilet seat.
- There is a diagonal grab rail on the non transfer side.
Standard Toilet
- There is step-free level access into the toilet.
- The door is manual, opens inwards and has a high colour contrast with the surrounding walls.
- The width of the door opening is 75cm.
- The male and female standard toilets were surveyed.
- The width of the widest cubicle door opening is 72cm.
- The wash basin tap type is push.
- There are hand dryers.
Parent and Baby Room / Baby Feeding Room
- There is step-free level access into the room.
- The door is manual, opens inwards and has a high colour contrast with the surrounding walls.
- The width of the door opening is 74cm.
- The height of the baby change table is 88cm.
- The wash basin tap type is push.
- There is no seating available in the room.
- Waste bins include: a nappy bin and a general waste bin with lid.



