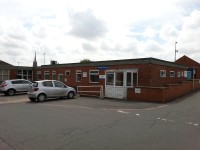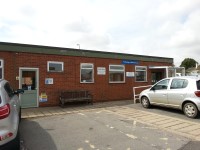Access Guide
Getting Here
-
By Road
View
- Louth County Hospital is located north of the town centre on High Holme Road, off of the B1520 (Grimsby Road). It can be easily accessed from the A16 to the north and south of the town via the junctions with the B1520, or from the A16 to the west of the town via the B1200.
- There is 1 main car park at the rear of the hospital grounds. There is additional car parking in front of each separate building. Each of the car parking areas has Blue Badge Bays.
-
By Bus
View
- There is no on site bus stop but buses do stop in High Holme Road adjacent to the hospital. Please note that some of the hospital services are at the top of a hill from the bus stop.
-
By Train
View
- There is no national rail station in Louth. The nearest national rail station is Grimsby Town.
-
Useful Links
View
- This is the maps and directions webpage for Louth County Hospital on the NHS Choices website.
- To view the web page described above click here (opens in new tab).
Opening Times (Pathology Department)
- Monday 08:30 - 16:15.
- Tuesday 08:30 - 16:15.
- Wednesday 08:30 - 16:15.
- Thursday 08:30 - 16:15.
- Friday 08:30 - 16:15.
- Saturday Closed.
- Sunday Closed.
Bus Stop(s) and Drop-off Point(s)
-
Bus Stop(s)
View
- There is not an onsite bus stop.
-
Drop-off Point(s)
View
- There is a/are clearly marked onsite drop-off point(s).
- The main drop off point is located to the left of the main hospital front left hand entrance and is within the car park. There is a second drop off point located in front of the main hospital front right hand entrance.
- The main drop off point is located in the car park to the front of the main hospital left hand entrance. (Photos 1 and 2). The nearest bay is approximately 10m from the main hospital left hand entrance. The route to the main hospital left hand entrance is tarmac and concrete paving. There is a dropped kerb on route. The second drop off point is approximately 10m from the main hospital right hand entrance. (Photos 3 and 4). To access the hospital involves crossing a road which is generally quiet. The road has a moderate slope. The road is tarmac. The drop off point is concrete.
Parking
-
Parking
View
- The venue does have a dedicated car park.
- The car park is located in front of the venue.
- The car park type is open air/surface.
- The car park does not have a height restriction barrier.
- The car park does not have a barrier control system.
- The car park surface is tarmac.
- There is a/are clearly marked/signposted Blue Badge parking bay(s) available.
- The Blue Badge bay(s) is/are signposted and have markings which are faded.
- There is/are 1 designated Blue Badge parking bay(s) within the car park.
- The dimensions of the designated Blue Badge parking bay(s) surveyed are 357cm x 602cm (11ft 9in x 19ft 9in).
- There is a 1200mm hatched zone around the Blue Badge parking bay(s).
- Parking spaces for Blue Badge holders do not need to be booked in advance.
- There are additional car parks for visitors.
- There is additional parking in the main car park and in many other areas around the hospital.
-
Paying
View
- There are parking charges for the car park.
- Payment signs are provided.
- Payment signs are clearly presented.
- Payment signs are located Payment machines are located at the entrance of the main car park and within the main car park.
- Payment signs do make it clear if parking charges apply to Blue Badge holders.
- Parking is free for Blue Badge holders.
- To see the parking charges please click here (opens new tab).
- Payment machines are located at the front of the car park and at the rear of the car park.
- There is not a payment machine at a convenient height for wheelchair users.
- There is a level turning space (minimum 185cm x 210cm) in front of the payment machine(s).
-
Access from the Car Park
View
- The route from the car park to the entrance is accessible to a wheelchair user with assistance.
- Assistance may be required because there is / are uneven surfaces.
- The entrance is clearly visible from the car park.
- The surface on the approach to the entrance is tarmac and concrete.
- There is no tactile paving on dropped kerbs between the car park and the entrance.
- The nearest designated Blue Badge parking bay is approximately 6m (6yd 1ft) from the main entrance.
Outside Access
-
Entrance Details
View
- This information is for the entrance located at the front of the building.
- The entrance area/door is clearly signed.
- There is step free access at this entrance.
- There is a canopy or recess which provides weather protection at this entrance.
- The entrance door(s) does not/do not contrast visually with its immediate surroundings.
- The bell is in a suitable position to allow wheelchair users to gain access.
- The main door(s) open(s) automatically.
- The door(s) is/are double width.
- The width of the door opening is 89cm.
Reception
-
Reception
View
- The reception point is located to the left as you enter.
- The reception point is approximately 4m (4yd 1ft) from the main entrance.
- The reception area/desk is clearly visible from the entrance.
- There is step free access to the reception point.
- There is a clear unobstructed route to the reception point.
- There are windows, glazed screens or mirrors behind the reception point which could adversely affect the ability of someone to lip read.
- The reception counter is not placed in front of a background which is patterned.
- The lighting levels at the reception point are good.
- The height of the reception counter is medium height (77cm - 109cm).
- There is not sufficient space to write or sign documents on the counter.
- There is not a low section of the counter (76cm or below) available.
- The counter is staffed.
- There is a bell to attract attention.
- The bell is at a suitable height for a wheelchair user.
- There is not a hearing assistance system.
- Signs and universally accepted symbols or pictograms, indicating lifts, stairs, WCs, circulation routes and other parts of the building are not provided in the reception area.
-
Reception Waiting Area
View
- There is a waiting area close to the reception point.
- Access to the waiting area is unobstructed.
- There is not sufficient space for a wheelchair user to use the waiting area.
- There is a mixture of seating with and without armrests.
Getting Around The Building
-
Access
View
- There is step free access throughout the building.
-
Signage
View
- Wayfinding signage is not provided.
-
Safe Place(s)
View
- There is not a designated place of safety which can be used by people with dementia, autism or learning disabilities.
-
Audio
View
- This venue does not play background music in public areas.
Accessible Toilet(s)
- There is not an/are not accessible toilet(s) within this venue designated for public use.
Standard Toilet(s)
- Standard toilet facilities are available.
-
Access to Standard Shared Toilet(s)
View
- The shared toilets that were surveyed are located ahead as you enter via the main entrance.
- The shared toilet(s) is/are approximately 7m (7yd 1ft) from the main entrance.
- Inside the venue, there is level access to the shared toilet(s).
- There is written text signage on or near the toilet door.
- An ambulant toilet with wall mounted grab rails is available.
- There are horizontal and vertical grab rails on both sides of the seat.
- The tap type is sensor.
- There is not a flashing fire alarm beacon within the toilets.
- Lighting levels are good.
- Lighting levels are at least 100 lux at floor level.
Related Access Guides
- Louth County Hospital Main Hospital Building link (new tab) - click here.
- Louth County Hospital Community Clinic and Main Hospital Reception link (new tab) - click here.
- Louth County Hospital Outpatient Department link (new tab) - click here.
- Louth County Hospital Pharmacy link (new tab) - click here.
- Louth County Hospital Physiotherapy and Occupational Therapy link (new tab) - click here.
- Louth County Hospital Workhouse Diner link (new tab) - click here.


