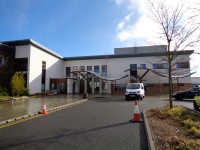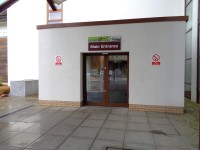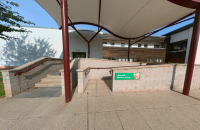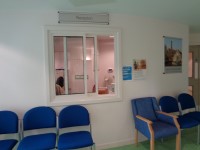Access Guide
Route Summary
- The following is a brief summary of the route from the Main Hospital Entrance to the Watermill Outpatients Reception via an accessible toilet.
- Access from the Main Hospital Entrance to the Watermill Outpatients Entrance consists of a very slight slope, followed by either a slight slope or steps up to the entrance.
- The entrance consists of a set of automatic doors followed by a manual door.
- There is step free access from the Watermill Outpatients Entrance to both the reception and accessible toilet.
- The reception is located immediately to the right as you enter.
- The accessible toilet is located to the right as you enter, next to the reception.
Reception
- The desk is 73m (79yd 2ft) from the the Electroconvulsive Therapy entrance.
- There is level access to reception from the entrance.
- The reception desk is medium height (77cm - 109cm).
- The desk does not have a low (76cm or lower) section.
- The desk is generally staffed.
- The lighting levels are medium.
- There is not a hearing assistance system.
- There is not a bell to attract attention.
- There is not sufficient space to write or sign documents on the desk.
Accessible Toilet
- Accessible toilet facilities are available.
-
Location and Access
View
- The toilet is not for the sole use of disabled people.
- There is pictorial signage on or near the toilet door.
- This accessible toilet is located to the rear of the main corridor.
- This accessible toilet is approximately 45m (49yd 8in) from the main entrance.
- There is level access to this accessible toilet.
-
Features and Dimensions
View
- This is a unisex toilet.
- A key is not required for the accessible toilet.
- The door opens inwards.
- The door is locked by a twist lock.
- The door is heavy.
- The width of the accessible toilet door is 80cm (2ft 7in).
- The dimensions of the accessible toilet are 180cm x 205cm (5ft 11in x 6ft 9in).
- The accessible toilet does not have an unobstructed minimum turning space of 150cm x 150cm.
- There is a lateral transfer space.
- As you face the toilet pan the transfer space is on the right.
- The lateral transfer space is 90cm (2ft 11in).
- There is a dropdown rail on the transfer side.
- There is a flush on the transfer side.
- The tap type is sensor.
- There is a mixer tap.
- The emergency pull cord alarm is fully functional.
- Disposal facilities are available in the cubicle.
- There is a/are coat hook(s).
-
Position of Fixtures
View
- Wall-mounted grab rails are available.
- As you face the toilet the wall-mounted grab rails are on both sides.
- There is not a shelf within the accessible toilet.
- There is a mirror.
- Mirrors are placed at a lower level or at an angle for ease of use.
- The height of the toilet seat above floor level is 48cm (1ft 7in).
- There is not a hand dryer.
- There is a towel dispenser.
- The towel dispenser cannot be reached from seated on the toilet.
- The towel dispenser is placed higher than 100cm (3ft 3in).
- The height of the towel dispenser is 125cm (4ft 1in).
- There is a toilet roll holder.
- The toilet roll holder can be reached from seated on the toilet.
- The toilet roll holder is not placed higher than 100cm (3ft 3in).
- There is a wash basin.
- The wash basin cannot be reached from seated on the toilet.
- The wash basin is placed higher than 74cm (2ft 5in).
- The height of the wash basin is 80cm (2ft 7in).
-
Colour Contrast and Lighting
View
- There is a high colour contrast between the internal door and wall.
- The contrast between the external door and wall is good.
- There is a good colour contrast between the dropdown rail(s) and wall.
- The contrast between the wall-mounted grab rail(s) and wall is good.
- The contrast between the walls and floor is good.
- The lighting levels are medium.




