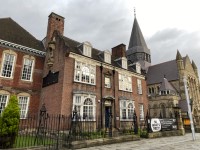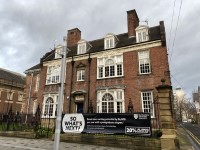Access Guide
Introduction
- Services / facilities within the building include Newcastle Upon Tyne Law Society, Business and law staff offices and TAS Offices (First Floor).
Opening Times (Term Time)
- Monday 08:00 - 22:00.
- Tuesday 08:00 - 22:00.
- Wednesday 08:00 - 22:00.
- Thursday 08:00 - 22:00.
- Friday 08:00 - 22:00.
- Saturday Closed.
- Sunday Closed.
Getting Here
-
By Road
View
- The City Campus is located off the A167(M) in the centre of Newcastle.
- The University of Northumbria's parking partner APCOA manages parking at the university. University car parks are for the use of permit holders only and are subject to the parking regulations. Permits are available for visitors to the university with 48 hours' notice.
-
By Bus
View
- The West and South areas of the City are served by the number 1, 10, 11, 30, 31, 33, 33A, 35, 36 and 38 buses at the Haymarket John Dobson Street bus stop on John Dobson Street. The number 1 provides a free inter-campus service for staff and students.
-
By Train
View
- The City Campus is approximately 1 mile from Newcastle Central Station, the city's main train station. Buses are available from the station to the campus as well as metro trains to Haymarket which is the nearest station for City Campus West.
-
By Underground
View
- In addition to Haymarket for City Campus West, Manors Station is the nearest for City Campus East. Four Lane Ends Metro can be used to go to Coach Lane Campus. Buses are available from Pilgrim Street to the campus.
-
Useful Links
View
- To see the university's webpage for travel and parking information please use this link.
- To view the web page described above click here (opens in new tab).
Useful Information
- To see more information on the Security Department please click here (opens new tab).
- Telephone Number: 0191 227 3999 (General) / 0191 227 3200 (Dedicated Emergency Line).
- Email: [email protected].
- Security staff are first aid trained and part of the fire response team. A free Safe Zone App is available to download to mobile phones for Staff and Students for quick response to emergency situations. Security staff are based in Sutherland House at the City Campus and in the Clinical Skills building at Coach Lane Campus.
- To see more information on Student Support and Wellbeing please click here (opens new tab).
- Telephone Number: 0191 227 4127.
- Email: [email protected].
- To see more information on Disability and Dyslexia Support please click here (opens new tab).
- Telephone Number: 0191 227 4127.
- Email: [email protected].
- To see more information on Admissions please click here (opens new tab).
- Telephone Number: 0191 349 5600.
- Email: [email protected].
- To see more information on Accommodation please click here (opens new tab).
- Telephone Number: 0191 227 4209.
- Email: [email protected].
- Staff receive Disability Equality Training.
Building Parking
- The building does not have its own dedicated parking.
-
Site/Campus Car Parks
View
- There is not a site/campus car park within approximately 200m.
-
Public Car Parks
View
- There is a car park for public use within 200m (approx).
- The name of the car park is College Street Car Park.
- The car park is located on College Lane.
-
On Street Parking
View
- Clearly signed and/or marked on street Blue Badge parking bays are available.
- The dimensions of the marked Blue Badge bays are 240cm x 1100cm (7ft 10in x 36ft 1in).
- The on street Blue Badge parking bay(s) is/are located on Northumberland Road.
- Clearly signed and / or standard marked parking bays are available.
- The dimensions of the standard marked parking bays are 225cm x 540cm (7ft 5in x 17ft 9in).
- The on street standard parking bay(s) is/are located on Northumberland Road and College Street.
-
Drop Off Point
View
- There is a designated drop off point.
- There is not a dropped kerb from the drop off point.
- The drop off point is located The loading bay by Sunderland Building on College Street opposite Burt Hall.
- The dropped kerb does have tactile paving.
-
Comments
View
- The Blue Badge bays are not individually marked.
- There is room for approximately 5 cars.
- Although there is no drop-off point it may be possible to use the loading bay at Sutherland Building/College Street to drop off, shown in photo 8, 9 and 10.
Outside Access (Main Entrance)
-
Entrance
View
- This information is for the entrance located on Northumberland Road.
- There is stepped access at this entrance.
- There is a bell/buzzer.
- The height of the bell/buzzer is 186cm (6ft 1in).
- There is an intercom.
- The height of the intercom is 178cm (5ft 10in).
- There is not a canopy or recess which provides weather protection at this entrance.
- The main door(s) open(s) away from you (push).
- The door(s) is / are single.
- The door(s) may be difficult to open.
- The width of the door opening is 91cm (2ft 12in).
-
Step(s)
View
- There is a / are step(s) at this entrance.
- The step(s) is / are located in front of the entrance.
- There is / are 5 step(s) to access the entrance.
- There is not tactile paving at the top and bottom of the step(s).
- The step(s) is / are not clearly marked.
- The step(s) is / are medium height (11cm - 17cm).
- The steps do not have handrails.
Inside Access
- There is not level access to the service.
- There is not a hearing assistance system.
- This venue does not play background music.
- The lighting levels are varied.
Kitchen Area
- There is a kitchen located on the ground floor at the front left of the building.
- There are 2 doors and a small corridor to access the kitchen.
- The door leading into the kitchen opens inwards.
- The door is heavy.
- The width of the door opening is 77cm.
- There are worktops in the kitchen.
- The height of the worktops is 93cm.
- There is a sink.
- The height of the sink is 94cm.
- The sink has separate twist and turn hot and cold taps.
- There is a microwave.
- The height to the top microwave control is 116cm.
- There is a fridge.
- The height to the handle on the fridge is 82cm.
- There is a table and 4 chairs.
- The height of the table is 70cm.
- 2 of the chairs have armrests.
- There are 2 chairs without armrests, these chairs have wheels.
- There is a towel dispenser.
- The height of the towel dispenser is 141cm.
- There is a soap dispenser.
- The height of the soap dispenser is 133cm.
Other Floors
-
Steps
View
- The floors which are accessible by stairs are G and 1.
- The stairs are located ahead as you enter via the main entrance.
- The stairs are approximately 2m from the main entrance.
- There are 15+ steps between floors.
- The lighting levels are moderate to good.
- The steps are clearly marked.
- The steps are medium height (11cm - 17cm).
- The steps do have handrails.
- The steps have a handrail on the right going up.
- There is a landing.
-
Other
View
- The area(s)/service(s) on the floors which are not accessible is/are TASS Offices.
Standard Shower
- Shower facilities are available.
- The shower(s) surveyed is/are located within the standard shared toilets cubicle.
- There is level access to the services from the shower facilities.
-
Comments
View
- There is a shallow step to access the shower cubicle created by the shower tray.
Accessible Toilet
- There are not accessible toilet facilities within this venue.
Standard Toilet(s)
-
Standard Toilet Surveyed
View
- A shared standard toilet was surveyed.
- The toilet surveyed is located on the ground floor at the rear of the left hand corridor.
- There is step free access to the standard toilet(s) surveyed from the entrance.
- The standard toilet surveyed is approximately 5m from the main entrance.
- There is not a/are not cubicle(s) suitable for ambulant disabled people in the standard toilet(s) surveyed.
- Lighting levels in the standard toilet surveyed are good.
-
Comments
View
- The standard toilets are located through the doorway on the left as you enter the building.
- After going through the doorway the toilets are located to the right.


