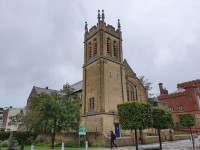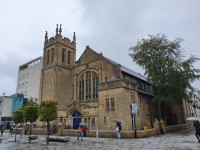Access Guide
Introduction
- Ground Floor: Mail Room (where Staff and Students can post items, including parcels, and collect mail),
IT Services Staff only area and the Architecture Studio
First Floor: Business Systems area and Teaching Room/Hub.
Rooms and Spaces Links
Opening Times
- The venue is open 24hrs.
-
Comments
View
- Access to this building is via a keycard.
Getting Here
-
By Road
View
- The City Campus is located off the A167(M) in the centre of Newcastle.
- The University of Northumbria's parking partner APCOA manages parking at the university. University car parks are for the use of permit holders only and are subject to the parking regulations. Permits are available for visitors to the university with 48 hours' notice.
-
By Bus
View
- The West and South areas of the City are served by the number 1, 10, 11, 30, 31, 33, 33A, 35, 36 and 38 buses at the Haymarket John Dobson Street bus stop on John Dobson Street. The number 1 provides a free inter-campus service for staff and students.
-
By Train
View
- The City Campus is approximately 1 mile from Newcastle Central Station, the city's main train station. Buses are available from the station to the campus as well as metro trains to Haymarket which is the nearest station for City Campus West.
-
By Underground
View
- In addition to Haymarket for City Campus West, Manors Station is the nearest for City Campus East. Four Lane Ends Metro can be used to go to Coach Lane Campus. Buses are available from Pilgrim Street to the campus.
-
Useful Links
View
- To see the university's webpage for travel and parking information please use this link.
- To view the web page described above click here (opens in new tab).
Useful Information
- To see more information on the Security Department please click here (opens new tab).
- Telephone Number: 0191 227 3999 (General) / 0191 227 3200 (Dedicated Emergency Line).
- Email: [email protected].
- Security staff are first aid trained and part of the fire response team. A free Safe Zone App is available to download to mobile phones for Staff and Students for quick response to emergency situations. Security staff are based in Sutherland House at the City Campus and in the Clinical Skills building at Coach Lane Campus.
- To see more information on Student Support and Wellbeing please click here (opens new tab).
- Telephone Number: 0191 227 4127.
- Email: [email protected].
- To see more information on Disability and Dyslexia Support please click here (opens new tab).
- Telephone Number: 0191 227 4127.
- Email: [email protected].
- To see more information on Admissions please click here (opens new tab).
- Telephone Number: 0191 349 5600.
- Email: [email protected].
- To see more information on Accommodation please click here (opens new tab).
- Telephone Number: 0191 227 4209.
- Email: [email protected].
- Staff receive Disability Equality Training.
Site/Campus Car Park (Trinity Lane Car Park)
-
Car Park
View
- The car park is located to the rear of the building.
- The nearest building(s) to this car park is/are Ellison Building Block A.
- The car park type is open air/surface.
- The car park does not have a height restriction barrier.
- The car park surface is tarmac.
- Designated Blue Badge parking bays are available.
- The Blue Badge bay(s) is/are clearly marked.
- There is/are 3 designated Blue Badge parking bay(s) within this car park.
- The dimensions of the designated parking bay(s) are 374cm x 484cm (12ft 3in x 15ft 11in).
- The dimensions of the designated bays do not vary in size.
-
Charges and Restrictions
View
- This car park can be used by permit holders.
- There are no parking charges that apply on the day.
- Signs are provided to give information on parking charges/restrictions.
- Signs are clearly presented.
-
Drop Off Point
View
- There is not a designated drop off point in this car park.
-
Car Park Access
View
- There is sloped access to the car park from the Trinity Building.
- This car park is not clearly signposted from the Trinity Building.
- The nearest designated bay is 64m (69yd 2ft) from the Trinity Building.
-
Comments
View
- This car park is only for Blue Badge permit holders and University fleet vehicles.
- Northumberland Road is a Pedestrian Priority road, and a vehicle can pull up here close to the building to drop off.
Outside Access (Security, Post and Print Collection Point Entrance)
-
Entrance
View
- This information is for the entrance located at the right side of the Trinity Building on College Lane.
- There is step free access at this entrance.
- There is not a bell/buzzer.
- There is not an intercom.
- There is not a canopy or recess which provides weather protection at this entrance.
- The main door(s) open(s) towards you (pull).
- The door(s) is / are double.
- The door(s) is / are heavy.
- The width of the door opening is 100cm (3ft 3in).
- There is a small lip on the threshold of the entrance, with a height of 2cm or below.
-
Second Set of Doors
View
- There is a second set of doors.
- The door(s) open(s) automatically (towards you).
- The door(s) is / are push pad activated.
- The door(s) is / are single.
- The width of the door opening is 76cm (2ft 6in).
-
Comments
View
- The entry and exit buttons for the second door are 95cm high.
- The paving near the outside entrance is uneven in places (shown in photographs 9 and 10).
Getting Around
-
Access
View
- There is step free access throughout the ground floor.
- There are doors in corridors which have to be opened manually.
-
Getting Around
View
- There is not clear signage for building facilities/areas in the foyer/reception area.
- There is no directional signage at key points of circulation routes.
- There is good colour contrast between the walls and floor in all areas.
- The lighting levels are good.
- This building does not play background music.
- There is not a hearing assistance system.
Opening Times (Security and Post)
- Monday 07:00 - 17:00.
- Tuesday 07:00 - 17:00.
- Wednesday 07:00 - 17:00.
- Thursday 07:00 - 17:00.
- Friday 07:00 - 17:00.
- Saturday Closed.
- Sunday Closed.
-
Comments
View
- The reception may not be open 24 hours but there is a telephone to contact security 24 hours in the waiting room. You would need to use a swipe card to access this room.
Entrance (Security and Post)
-
Entrance
View
- This information is for the entrance located to the right and rear side of Trinity Building.
- There is step free access at this entrance.
- There is one set of manual, heavy, double doors between the Security, Post and Print Collection Point entrance and this entrance.
- There is not a bell/buzzer.
- There is not an intercom.
- A key card is required for access at this entrance.
- The height of the card reader/lock is 95cm (3ft 1in).
- The main door(s) open(s) away from you (push).
- The door(s) is / are single.
- The door(s) is / are heavy.
- The width of the door opening is 72cm (2ft 4in).
Reception (Security and Post)
- Security and Post reception is located to the rear and right side of the building on College Lane.
- The desk is 13m (14yd 8in) from the Entrance of Security and Post.
- Clear signage for the reception area is visible from the entrance.
- There is step free access to this reception area.
- The lighting levels in the reception area are medium.
- The reception desk/counter is medium height (77cm - 109cm).
- There is not a low section of the counter (76cm or below) available.
- The desk is staffed.
- There is not a hearing assistance system.
-
Comments
View
- There is a sofa with armrests either end and a small coffee table nearby.
Other Floors
-
Steps
View
- The floors which are accessible by stairs are G and 1.
- The stairs are located to the left as you enter through the Security, Post and Print Collection Point entrance.
- The stairs are approximately 4m from the Security, Post and Print Collection Point entrance.
- There are 15+ steps between floors.
- The lighting levels are medium.
- The steps are clearly marked.
- The steps are medium height (11cm - 17cm).
- The steps do have handrails.
- The steps have a handrail on both sides.
- There is a landing.
-
Comments
View
- There are no handrails for the bottom 2 steps.
Accessible Toilet(s)
- There is not an/are not accessible toilet(s) available.
- The nearest accessible toilet(s) is/are located in the Ellison Building and in the Sutherland Building.
Standard Toilet(s)
-
Toilet Facilities
View
- The shared toilet is located on the ground floor, at the end of the corridor ahead as you enter.
- There is step-free access into the toilet(s).
- The standard toilet(s) is/are approximately 12m from the Security, Post and Print Collection Point entrance.
- The colour contrast between the external toilet door(s) and wall(s) is good.
- There is pictorial and written text signage on or near the toilet door.
- An ambulant toilet cubicle is not available.
- The height of the wash basin(s) is 80cm.
- The wash basin(s) tap type is twist/turn.
- Lighting levels are low to moderate.
- A key card is required to access this area of the building. The height of the keycard reader is 117cm.


