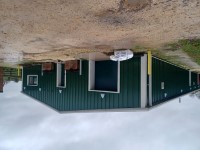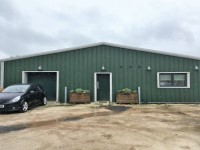Access Guide
Introduction
- Services / facilities within the building include two pen rooms with biological sampling rooms and a bespoke laboratory, a feed manufacture room, feed storage areas and office space.
- The purpose-built single-storey unit focuses on improving the nutrition, welfare and sustainability of poultry production.
Rooms and Spaces Links
Useful Information
- To see more information on Student Support Services please click here (opens new tab).
- Telephone Number: +44 (0)115 848 6060.
- Email: [email protected].
- The Student Services Centres (SSC) at NTU offer you a wide range of support and advice to help you get the most out of university life.
We have SSC Advisers located at City, Clifton and Brackenhurst campuses, who can provide support with: enrolment, card services, accommodation, wellbeing, financial support and referrals to Student Support Services, plus lots more. - To see more information on Accommodation Services please click here (opens new tab).
- Telephone Number: +44 (0)115 848 2894.
- Email: [email protected].
- The Student Accommodation Support Service offers support and advice for all of your accommodation needs whether you choose to live in university accommodation, private halls of residence or accredited shared housing.
University accommodation can be booked online from Spring onwards and is usually home to undergraduate students. However, returning students and postgraduates are also welcome. - To see more information on Disability Support Service please click here (opens new tab).
- Telephone Number: +44 (0)115 848 2085.
- Email: [email protected].
- The Disability Support Service coordinates support and access arrangements for disabled students and students with specific learning difficulties.
Members of the Disability Support Service team work with academic staff, other university services and external agencies to meet individual access requirements. - To see more information on Main Reception and Enquiries please click here (opens new tab).
- Telephone Number: +44 (0)115 941 8418.
Getting Here (Brackenhurst Campus)
-
By Road
View
- Brackenhurst is located about 14 miles north of Nottingham’s city centre.
From the North Exit the M1 at junction 28 and head towards Mansfield along the A38.
Turn right to follow the A617 towards Newark then turn right again onto the A612 towards Southwell.
Pass the Minster on your left and turn left at the mini roundabout; keeping the Minster on your left.
Then take the A612 on the left. Brackenhurst is located around a mile from here on the left.
From the South Exit the M1 at junction 24 and follow the A453 Nottingham South, past the University’s Clifton Campus.
Follow the A52 Nottingham ring road onto the A6011 then turn right onto the A612 for approximately ten miles.
Brackenhurst Campus is on the right-hand side of the road.
From the West Follow the A52 Nottingham Ring Road onto the A6011 then turn right onto the A612 for approximately ten miles.
Brackenhurst is located on the righthand side of the road.
From the East Head along either the A1, A46 or A17 to Newark, then the A617 towards Mansfield, before turning onto the A612 to Southwell.
Pass the Minster and turn left at the mini roundabout; keeping the Minster on your left.
After a short while turn left, following the A612.
Brackenhurst is approximately a mile from here, on the left. - Parking is available in the Bramley car park (post code for sat nav: NG25 0QF).
Additional parking is available adjacent to the cricket pitch, by the Glasshouse complex, off Crink Lane and by the Equestrian Centre.
- Brackenhurst is located about 14 miles north of Nottingham’s city centre.
-
By Bus
View
- Use bus service Pathfinder 100 from King Street, which is located in the Old Market Square, Nottingham.
Buses leave around every 20 minutes and the journey takes about 45 minutes.
Bus route Pathfinder 100 links the University Brackenhurst Campus with Southwell and Nottingham City Centre.
The bus stops on Nottingham Road opposite Bramley for Southwell (Stop ID: ntsdpdmw) and on the campus side for Nottingham (Stop ID: ntsdpatm).
- Use bus service Pathfinder 100 from King Street, which is located in the Old Market Square, Nottingham.
-
By Train
View
- Nottingham railway station is located near Nottingham city centre.
On arrival take the tram from terminus next to the station to the Old Market Square.
Catch the Pathfinder 100 bus from King Street off Old Market Square.
Nottingham station has step free access to the station.
There are lifts to platforms from station front.
Wheelchairs are available and there are portable ramps available to access trains.
- Nottingham railway station is located near Nottingham city centre.
-
Useful Links
View
- For details of bus services in Nottingham, including details of using bus services and accessibility, please use the following link to the Nottingham City Transport website:.
- To view the web page described above click here (opens in new tab).
- For details on Nottingham train station please use the following link:.
- To view the web page described above click here (opens in new tab).
Building Parking
- The building does have its own dedicated parking.
-
Building Car Park
View
- The car park can be used by anybody.
- There are no parking charges that apply on the day.
- The car park is located in front of the building.
- The car park type is open air/surface.
- The car park does not have a height restriction barrier.
- Designated Blue Badge parking bays are not available.
- The route from the car park to the building is accessible to a wheelchair user with assistance.
- Assistance may be required because there is / are uneven surfaces.
- The car park surface is loose chippings.
-
Site/Campus Car Parks
View
- There is not a site/campus car park within approximately 200m.
-
Public Car Parks
View
- There is not a car park for public use within 200m (approx).
-
Drop Off Point
View
- There is not a designated drop off point.
Outside Access (Main Entrance)
-
Entrance
View
- This information is for the entrance located at the front of the building.
- There is ramped/sloped access at this entrance.
- There is a bell/buzzer.
- The height of the bell/buzzer is 137cm (4ft 6in).
- There is not an intercom.
- The height of the card reader/lock is 105cm (3ft 5in).
- There is not a canopy or recess which provides weather protection at this entrance.
- The main door(s) open(s) towards you (pull).
- The door(s) is / are single.
- The door(s) may be difficult to open.
- The width of the door opening is 84cm (2ft 9in).
- There is a small lip on the threshold of the entrance, with a height of less than 2cm.
-
Ramp/Slope
View
- There is a ramp/slope at this entrance.
- The ramp/slope is located in front of the entrance.
- The ramp/slope gradient is slight.
- The width of the ramp is 102cm (3ft 4in).
Getting Around
-
Access
View
- There is step free access throughout the building.
- Photographs 5, 6 and 7 show the poultry pens.
- There are doors in corridors which have to be opened manually.
-
Getting Around
View
- There is not clear signage for building facilities/areas in the foyer/reception area.
- There is no directional signage at key points of circulation routes.
- There is good colour contrast between the walls and floor in all areas.
- The lighting levels are good.
- This building does not play background music.
- There is not a hearing assistance system.
Accessible Toilet(s)
- There is an/are accessible toilet(s) available.
-
Location and Access
View
- This accessible toilet is located on the right as you enter.
- This accessible toilet is approximately 3m (3yd 10in) from the main entrance.
- There is step-free access into the accessible toilet.
- This is a shared toilet.
- A key is not required for the accessible toilet.
- The key is not a radar key.
- There is tactile, pictorial and written text signage on or near the toilet door.
- The contrast between the external door and wall is good.
- The door opens outwards.
- The door is easy to open.
- The door is locked by a twist lock.
- The width of the accessible toilet opening is 87cm (2ft 10in).
- The contrast between the internal door and wall is good.
- The door has a horizontal grab rail.
- The contrast between the horizontal grab rail and internal door is good.
-
Toilet Features
View
- The dimensions of the accessible toilet are 150cm x 200cm (4ft 11in x 6ft 7in).
- The accessible toilet does have an unobstructed minimum turning space of 150cm x 150cm.
- The lighting levels are good.
- There is a lateral transfer space.
- As you face the toilet pan the transfer space is on the left.
- The lateral transfer space is 80cm (2ft 7in).
- There is a flush on the transfer side.
- There is a spatula type lever flush.
- There is a dropdown rail on the transfer side.
- There is a/are wall-mounted grab rail(s) available.
- As you face the toilet the wall-mounted grab rail(s) is/are on both sides.
- There is a vertical wall-mounted grab rail on the transfer side.
- There is a horizontal wall-mounted grab rail on the opposite side of the seat to the transfer space.
- The contrast between the wall-mounted grab rail(s) and wall is good.
- The contrast between the walls and floor is good.
- There is an emergency alarm.
- The emergency pull cord alarm is fully functional.
- There is a red flashing fire alarm beacon within the toilet.
- Disposal facilities are available in the toilet.
- There is a/are sanitary and general waste (with no lid) disposal units.
- There is a/are coat hook(s).
- There are coat hooks in the toilet at 100cm and 139cm from the floor.
-
Additional Fixtures
View
- There is a mirror.
- The mirror is not placed at a lower level or at an angle for ease of use.
- The toilet has a cistern.
- The height of the toilet seat above floor level is 48cm (1ft 7in).
- The toilet seat colour contrast is good.
- There is a toilet roll holder.
- The toilet roll holder cannot be reached from seated on the toilet.
- The toilet roll holder is not placed higher than 100cm (3ft 3in).
- The contrast between the toilet roll holder and the wall is fair.
- There is a wash basin.
- The wash basin and tap(s) can be reached from seated on the toilet.
- The wash basin is not placed higher than 74cm (2ft 5in).
- The height of the wash basin is 73cm (2ft 5in).
- There are vertical wall-mounted grab rails on both sides of the wash basin.
- The contrast between the wash basin wall-mounted grab rail(s) and wall is good.
- The wash basin tap type is sensor.
- There is a wall fixed soap dispenser.
- The soap dispenser can be reached from seated on the toilet.
- The height of the soap dispenser is 105cm.
- There is a towel dispenser.
- The towel dispenser can be reached from seated on the toilet.
- The towel dispenser is placed higher than 100cm (3ft 3in).
- The height of the towel dispenser is 106cm.
- The contrast between the towel dispenser and the wall is fair.
- There is a hand dryer.
- The hand dryer is not placed higher than 100cm (3ft 3in).
- The height of the hand dryer is 100cm (3ft 3in).
- The contrast between the hand dryer and the wall is good.
Standard Toilet(s)
- Standard toilet facilities are not available.
-
Toilet Facilities
View
- There is a single shared accessible toilet facility in the building.


