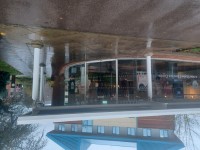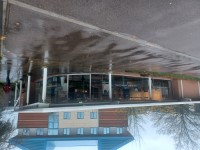Access Guide
Introduction
- Services / facilities within the building include Student Services, standard toilet.
Opening Times
- Monday 08:30 - 17:00.
- Tuesday 08:30 - 17:00.
- Wednesday 08:30 - 17:00.
- Thursday 08:30 - 17:00.
- Friday 08:30 - 16:30.
- Saturday Closed.
- Sunday Closed.
Shared Section (Getting Here (Clifton Campus))
Useful Information
- To see more information on Student Support Services please click here (opens new tab).
- Telephone Number: +44 (0)115 848 6060.
- Email: [email protected].
- The Student Services Centres (SSC) at NTU offer you a wide range of support and advice to help you get the most out of University life.
We have SSC Advisers located at City, Clifton and Brackenhurst campuses, who can provide support with: enrolment, card services, accommodation, wellbeing, financial support and referrals to Student Support Services, plus lots more. - To see more information on Accommodation Services please click here (opens new tab).
- Telephone Number: +44 (0)115 848 2894.
- Email: [email protected].
- The Student Accommodation Support Service offers support and advice for all of your accommodation needs whether you choose to live in University accommodation, private halls of residence or accredited shared housing.
University accommodation can be booked online from Spring onwards and is usually home to undergraduate students. However, returning students and postgraduates are also welcome. - To see more information on Disability Support Service please click here (opens new tab).
- Telephone Number: +44 (0)115 848 2085.
- Email: [email protected].
- The Disability Support Service coordinates support and access arrangements for disabled students and students with specific learning difficulties.
Members of the team work with academic staff, other University services and external agencies to meet individual access requirements. - To see more information on Main Reception and Enquiries please click here (opens new tab).
- Telephone Number: +44 (0)115 941 8418.
Building Parking
- The building does not have its own dedicated parking.
-
Site/Campus Car Parks
View
- There is a site/campus car park for staff, students and visitors within approximately 200m.
- There is not a/are not Blue Badge parking bay(s) available within the car park.
- The name of the car park is Main Gate Visitors Car Park.
- The car park is located at the right of the campus through the main gate.
-
Public Car Parks
View
- There is not a car park for public use within 200m (approx).
-
Drop Off Point
View
- There is not a designated drop off point.
Shared Section (Site/Campus Car Park (Main Gate Visitors Car Park))
Outside Access
-
Entrance
View
- This information is for the entrance located at the front corner of the building.
- There is ramped/sloped access at this entrance.
- There is not a bell/buzzer.
- There is not an intercom.
- There is a canopy or recess which provides weather protection at this entrance.
- The main door(s) open(s) away from you (push).
- The door(s) is / are double (with one leaf locked).
- The door(s) may be difficult to open.
- The width of the door opening is 87cm (2ft 10in).
- There is a small lip on the threshold of the entrance, with a height of less than 2cm.
-
Ramp/Slope
View
- There is a ramp/slope at this entrance.
- The ramp/slope is located in front of the entrance.
- The ramp/slope gradient is slight.
Reception
- Reception is located in front of the main entrance.
- The desk is 8m (8yd 2ft) from the main entrance.
- The reception area is clearly visible from the entrance.
- There is step free access to this reception area.
- The lighting levels in the reception area are moderate to good.
- The reception desk/counter is medium height (77cm - 109cm).
- There is not a low section of the counter (76cm or below) available.
- The desk is staffed.
- There is not a hearing assistance system.
Inside Access
- There is level access to the service.
- There is not a hearing assistance system.
- This venue does not play background music.
- The lighting levels are varied.
Accessible Toilet(s) (Left Hand Transfer)
- There is an/are accessible toilet(s) available.
-
Location and Access
View
- This accessible toilet is located through reception and the door directly ahead.
- This accessible toilet is approximately 12m (13yd 4in) from the entrance.
- There is step-free access into the accessible toilet.
- This is a shared toilet.
- A key is not required for the accessible toilet.
- There is pictorial signage on or near the toilet door.
- The contrast between the external door and wall is fair.
- The door opens outwards.
- The door is easy to open.
- The door is locked by a twist lock.
- The width of the accessible toilet opening is 84cm (2ft 9in).
- The contrast between the internal door and wall is poor.
- The door has a horizontal grab rail.
- The contrast between the horizontal grab rail and internal door is poor.
-
Toilet Features
View
- The dimensions of the accessible toilet are 150cm x 200cm (4ft 11in x 6ft 7in).
- The accessible toilet does not have an unobstructed minimum turning space of 150cm x 150cm.
- The height of the light switch/pull cord is 142cm from floor level.
- The lighting levels are good.
- There is a lateral transfer space.
- As you face the toilet pan the transfer space is on the left.
- The lateral transfer space is 70cm (2ft 4in).
- There is a flush on the transfer side.
- There is not a spatula type lever flush.
- There is a lever flush.
- There is a dropdown rail on the transfer side.
- The contrast between the dropdown rail(s) and wall is good.
- There is a/are wall-mounted grab rail(s) available.
- As you face the toilet the wall-mounted grab rail(s) is/are on the right.
- There is not a vertical wall-mounted grab rail on the transfer side.
- There is a horizontal wall-mounted grab rail on the opposite side of the seat to the transfer space.
- The contrast between the wall-mounted grab rail(s) and wall is good.
- The contrast between the walls and floor is fair.
- There is an emergency alarm.
- The emergency pull cord alarm is fully functional.
- There is a red flashing fire alarm beacon within the toilet.
- Disposal facilities are available in the toilet.
- There is a/are sanitary disposal units.
- There is not a/are not coat hook(s).
-
Additional Fixtures
View
- There is not a mirror.
- There is not a shelf within the accessible toilet.
- The toilet has a cistern.
- There is a lid attached to the toilet seat.
- The height of the toilet seat above floor level is 47cm (1ft 7in).
- The toilet seat colour contrast is poor.
- There is a toilet roll holder.
- The toilet roll holder can be reached from seated on the toilet.
- The toilet roll holder is not placed higher than 100cm (3ft 3in).
- The height of the toilet roll holder is 97cm (3ft 2in).
- The contrast between the toilet roll holder and the wall is fair.
- There is a wash basin.
- The wash basin and tap(s) can be reached from seated on the toilet.
- The wash basin is not placed higher than 74cm (2ft 5in).
- The height of the wash basin is 72cm (2ft 4in).
- There are vertical wall-mounted grab rails on both sides of the wash basin.
- The contrast between the wash basin wall-mounted grab rail(s) and wall is good.
- The wash basin tap type is sensor.
- There is a wall fixed soap dispenser.
- The soap dispenser cannot be reached from seated on the toilet.
- The height of the soap dispenser is 104cm.
- There is not a towel dispenser.
- The towel dispenser cannot be reached from seated on the toilet.
- There is a hand dryer.
- The hand dryer is not placed higher than 100cm (3ft 3in).
- The height of the hand dryer is 97cm (3ft 2in).
- The contrast between the hand dryer and the wall is good.


