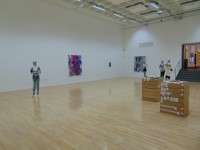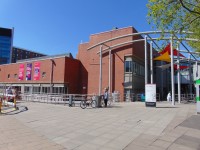Access Guide
Opening Times
- Monday 10:00 - 17:00.
- Tuesday 10:00 - 17:00.
- Wednesday 10:00 - 17:00.
- Thursday 10:00 - 17:00.
- Friday 10:00 - 17:00.
- Saturday 11:00 - 15:00.
- Sunday Closed.
Outside Access (Main Entrance)
-
Entrance
View
- This information is for the entrance located at the front right of the building off the corner of Dryden Street and Shakespeare Street.
- There is step free access at this entrance.
- There is not a bell/buzzer.
- There is an intercom.
- The height of the intercom is 95cm (3ft 1in).
- A key card is required for access at this entrance.
- The height of the card reader/lock is 86cm (2ft 10in).
- There is not a canopy or recess which provides weather protection at this entrance.
- The main door(s) open(s) automatically (towards you).
- The door(s) is / are double.
- The width of the door opening is 169cm (5ft 7in).
-
Comments
View
- A large manual revolving door is located on the left of the entrance.
Reception (Building Reception)
- Building Reception is located directly beyond the main entrance, at the end of the entrance corridor.
- The desk is 46m (50yd 11in) from the main entrance.
- The reception area is clearly visible from the entrance.
- There is step free access to this reception area.
- The lighting levels in the reception area are moderate to good.
- The reception desk/counter is high (110cm+).
- There is a low section of the counter (76cm or below) available.
- There is not a clear knee recess beneath the low/lowered counter.
- The desk is staffed.
- There is not a hearing assistance system.
- There is a touch screen.
Entrance (Bonington Gallery Front Entrance)
-
Entrance
View
- This information is for the entrance located at the front of the Bonington Gallery.
- There is stepped access at this entrance.
- There is not a bell/buzzer.
- There is not an intercom.
- The main door(s) open(s) towards you (pull).
- The door(s) is / are double.
- The door(s) is/are permanently held open.
- The width of the door opening is 157cm (5ft 2in).
-
Step(s)
View
- There is a/are step(s) at this entrance.
- The step(s) is / are located immediately beyond the entrance.
- There is / are 6 step(s) to access the entrance.
- The step(s) is / are clearly marked.
- The step(s) is / are medium height (11cm - 17cm).
- The steps do have handrails.
- The handrails are on both sides going up.
Entrance (Bonington Gallery Accessible Entrance)
-
Entrance
View
- This information is for the entrance located on the left of the gallery off the ground floor atrium.
- There is stepped access at this entrance.
- There is not a bell/buzzer.
- There is not an intercom.
- The main door(s) open(s) automatically.
- The automatic door(s) is / are push pad activated.
- The door(s) is / are single (with a locked extension leaf).
- The door(s) is/are permanently held open.
- The width of the door opening is 87cm (2ft 10in).
-
Step(s)
View
- There is a/are step(s) at this entrance.
- The step(s) is / are located immediately beyond the entrance.
- There is / are 6 step(s) to access the entrance.
- The step(s) is / are not clearly marked.
- The step(s) is / are medium height (11cm - 17cm).
- The steps do have handrails.
- The handrails are on both sides going up.
-
Lift
View
- There is a lift to access this entrance.
- The lift does bypass the step(s).
-
Comments
View
- There are heavy curtains at the bottom of the step to access the gallery.
Lift (Bonington Gallery Accessible Entrance)
- There is a lift for public use.
- The lift is located to the left beyond the Bonington Gallery Accessible Entrance.
- The lift is a platform lift.
- The platform lift accesses a small level change.
- The weight limit for the lift is 340kg.
- The lift is approximately 1m (3ft 3in) from the Bonington Gallery Accessible Entrance.
- Staff do not need to be notified for use of the lift.
- The clear door width is 84cm (2ft 9in).
- The lift door is manual, light and opens outwards.
- The dimensions of the lift are 89cm x 122cm (2ft 11in x 4ft).
- There are separate entry and exit doors in the lift.
- There is not a mirror to aid reversing out of the lift.
- The lift does not have a visual floor indicator.
- The lift does not have an audible announcer.
- The lift does not have a hearing enhancement system.
- The lift does not have Braille markings.
- The lift does not have tactile markings.
- The controls for the lift are within 90cm - 120cm from the floor.
- The lighting level in the lift is medium.
-
Comments
View
- There are heavy curtains at the bottom of the lift to the left as you exit the lift to access the Bonington Gallery.
Bonington Gallery
- The Gallery is a large, level space with a laminated wood surface which has a shiny surface and may appear slippery.
- The layout of the Gallery may change for each exhibition.
- A member of staff is available for assistance.
Eating and Drinking (Café Bonington)
-
Location and Access
View
- The following information is for the café.
- The café is located directly beyond the main entrance.
- There is step-free access to the café.
-
Service and Menus
View
- Tables cannot be booked in advance.
- There is a counter where food and drink can be ordered.
- Staff can bring food and/or drinks to tables.
- Menu types include; menu boards and written wall menus.
- Menus are clearly written.
- Menus are presented in contrasting colours.
- Staff can read menus to customers if requested.
- The type of food served here is hot and cold sandwiches and snacks.
- Plastic/takeaway cups are available.
- Adapted cups are not available.
- Adapted cutlery is not available.
- Drinking straws are available.
- This area does not play background music.
- There is not a hearing assistance system .
-
Service Counter(s)
View
- The height of the counter is 89cm.
- There is a moveable card machine available for payment.
-
Tables and Seating
View
- There is ample room for a wheelchair user to manoeuvre.
- The majority of tables are accessible to wheelchair users.
- The distance between the floor and the underside of the lowest dining table is 72cm.
- The distance between the floor and the underside of the highest dining table is 107cm.
- There are also high tables, bench seats and high stools.
- The surface height of the highest table is 110cm.
- Some tables are permanently fixed.
- Some chairs are permanently fixed.
- No chairs have armrests on both sides.
- The type of flooring in this area is vinyl.
- The lighting levels are moderate to good.
Accessible Toilet(s) (Rear Level 1 - Left Hand Transfer)
- There is an/are accessible toilet(s) available.
-
Location and Access
View
- This accessible toilet is located off the rear corridor on level 1 (ground floor).
- This accessible toilet is approximately 39m (42yd 1ft) from the building reception.
- There is ramped/sloped access into the accessible toilet.
- This is a shared toilet.
- A key is not required for the accessible toilet.
- There is Braille, tactile, pictorial and written text signage on or near the toilet door.
- The contrast between the external door and wall is good.
- The door opens outwards.
- The door is easy to open.
- The door is locked by a locking handle.
- The width of the accessible toilet opening is 87cm (2ft 10in).
- The contrast between the internal door and wall is good.
- The door has a horizontal grab rail.
- The contrast between the horizontal grab rail and internal door is good.
-
Toilet Features
View
- The dimensions of the accessible toilet are 264cm x 254cm (8ft 8in x 8ft 4in).
- The accessible toilet does have an unobstructed minimum turning space of 150cm x 150cm.
- The lighting levels are good.
- There is a lateral transfer space.
- As you face the toilet pan the transfer space is on the left.
- The lateral transfer space is 193cm (6ft 4in).
- There is a flush on the transfer side.
- There is a spatula type lever flush.
- There is a dropdown rail on the transfer side.
- The contrast between the dropdown rail(s) and wall is good.
- There is a/are wall-mounted grab rail(s) available.
- As you face the toilet the wall-mounted grab rail(s) is/are on both sides.
- There is a vertical wall-mounted grab rail on the transfer side.
- There is a horizontal wall-mounted grab rail on the opposite side of the seat to the transfer space.
- The contrast between the wall-mounted grab rail(s) and wall is good.
- The contrast between the walls and floor is fair.
- There is an emergency alarm.
- The emergency pull cord alarm is fully functional.
- There is not a red flashing fire alarm beacon within the toilet.
- Disposal facilities are available in the toilet.
- There is a/are sanitary disposal units.
- There is a/are coat hook(s).
- The height of the coat hook is 140cm from the floor.
-
Additional Fixtures
View
- There is a mirror.
- The mirror is placed at a lower level or at an angle for ease of use.
- There is not a shelf within the accessible toilet.
- The toilet has a cistern.
- The height of the toilet seat above floor level is 48cm (1ft 7in).
- The toilet seat colour contrast is good.
- There is a toilet roll holder.
- The toilet roll holder can be reached from seated on the toilet.
- The toilet roll holder is placed higher than 100cm (3ft 3in).
- The height of the toilet roll holder is 105cm (3ft 5in).
- The contrast between the toilet roll holder and the wall is good.
- There is a wash basin.
- The wash basin and tap(s) can be reached from seated on the toilet.
- The wash basin is not placed higher than 74cm (2ft 5in).
- The height of the wash basin is 72cm (2ft 4in).
- There are vertical wall-mounted grab rails on both sides of the wash basin.
- The contrast between the wash basin wall-mounted grab rail(s) and wall is good.
- The wash basin tap type is lever mixer.
- There is a wall fixed soap dispenser.
- The soap dispenser can be reached from seated on the toilet.
- The height of the soap dispenser is 99cm.
- There is not a towel dispenser.
- There is a hand dryer.
- The hand dryer is placed higher than 100cm (3ft 3in).
- The height of the hand dryer is 105cm (3ft 5in).
- The contrast between the hand dryer and the wall is fair.
-
Baby Changing Facilities
View
- Baby changing facilities are located within the accessible toilet.
- There is a flip down baby change table available.
- The height of the baby change table is 91cm.
-
Comments
View
- There is also a bench seat in this toilet.


