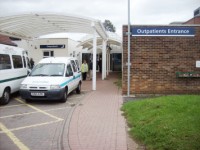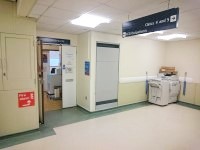Access Guide
Introduction
- ECG (Outpatients) is located in the Outpatients Department, in the Blue Zone., N4 area.
Shared Section (Getting To The Hospital)
Shared Section (Getting Help and Assistance)
Hospital Parking (Blue Entrance Parking)
-
Parking
View
- The hospital does have a dedicated car park.
- The car park is located directly outside the Blue maternity entrance, accessed via North Road.
- The car park type is open air/surface.
- The car park does not have a height restriction barrier.
- The car park does have a barrier control system.
- There is a touchscreen at the barrier.
- The barrier controls/touchscreen can be reached from the car.
- The car park surface is tarmac and block paving.
- There is a/are Blue Badge parking bay(s) available.
- The Blue Badge bay(s) is/are clearly marked.
- There is/are 2 designated Blue Badge parking bay(s) within the hospital car park.
- The dimensions of the designated Blue Badge parking bay(s) surveyed are 210cm x 470cm.
- There is not a 120cm hatched zone around the Blue Badge parking bay(s).
- The dimensions of other designated Blue Badge parking bay(s) vary in size.
- Parking spaces for Blue Badge holders do not need to be booked in advance.
-
Drop-off Point
View
- There is a designated drop-off point.
- The drop-off point is located to the left of the Blue entrance.
- There is not a dropped kerb from the drop-off point.
-
Paying
View
- There are parking charges for the hospital car park.
- Payment signs are provided.
- Payment signs are clearly presented.
- Payment signs are located at the payment machines in the car park and throughout the car park.
- Payment signs do make it clear if parking charges apply to Blue Badge holders.
- Parking is not free for Blue Badge holders.
- Payment machines are located close to the Blue Badge parking bays.
- There is not a payment machine at a convenient height for wheelchair users.
- To see the hospital parking charges please click here (opens new tab).
-
Access to the Hospital
View
- The route from the car park to the entrance is accessible to a wheelchair user with assistance.
- Assistance may be required because there is/are level changes with no dropped kerbs.
- The hospital entrance is clearly visible from the car park.
- The nearest designated Blue Badge parking bay is approximately 19m (20yd 2ft) from the Blue entrance.
-
Comments
View
- Access to the 2 Blue Badge bays is to the right of the Blue car park entrance and leads to the Blue entrance (maternity).
Hospital Parking (Outpatients Blue Badge Holders Only)
-
Parking
View
- The hospital does have a dedicated car park.
- The car parking facilities are for Blue Badge holders only.
- The car park is located off North Road, outside the outpatients entrance.
- The car park type is open air/surface.
- The car park does not have a height restriction barrier.
- The car park does not have a barrier control system.
- The car park surface is tarmac.
- There is a/are Blue Badge parking bay(s) available.
- The Blue Badge bay(s) markings are faded.
- There is/are 10+ designated Blue Badge parking bay(s) within the hospital car park.
- The dimensions of the designated Blue Badge parking bay(s) surveyed are 380cm x 540cm.
- There is not a 120cm hatched zone around the Blue Badge parking bay(s).
- Parking spaces for Blue Badge holders do not need to be booked in advance.
-
Drop-off Point
View
- There is not a designated drop-off point.
-
Paying
View
- There are not parking charges for the hospital car park.
- Payment signs are provided.
- Payment signs are clearly presented.
- Payment signs do not make it clear if parking charges apply to Blue Badge holders.
- Parking is free for Blue Badge holders.
-
Access to the Hospital
View
- The route from the car park to the entrance is accessible to a wheelchair user with assistance.
- Assistance may be required because there is/are uneven surfaces.
- The hospital entrance is clearly visible from the car park.
- The nearest designated Blue Badge parking bay is approximately 38m (41yd 1ft) from the outpatients entrance.
-
Comments
View
- There are only Blue Badge Bays available at this entrance and they are on a first come first served basis.
Outside Access (Outpatients Entrance)
-
Entrance Details
View
- This information is for the entrance located in the Blue Zone, to the West of the hospital, accessed via North Road.
- The entrance area/door is clearly signed.
- There is ramped/sloped access at this entrance.
- There is a canopy or recess which provides weather protection at this entrance.
- The entrance door(s) does not/do not contrast visually with its immediate surroundings.
- There is a dark mat or floor marking at this entrance that might be perceived as a hole.
- There is not a bell/buzzer.
- There is not an intercom.
- There is a hand sanitiser.
- The height of the hand sanitiser is 120cm (3ft 11in).
- There is not a door release button when exiting.
- Standard manual wheelchairs are available for people to borrow at this entrance.
- The main door(s) open(s) automatically.
- The door(s) is/are double width.
- The width of the door opening is 202cm.
- There is a small lip on the threshold of the entrance, with a height of 1.5cm or below.
- There is a second set of doors.
- The door(s) open(s) automatically.
- The door(s) is/are double width.
- The width of the door opening is 167cm.
- There is a small lip on the threshold of the entrance, with a height of 1.5cm or below.
-
Ramp/Slope Details
View
- The ramp/slope is located leading to the entrance.
- The ramp/slope gradient is slight.
-
Comments
View
- There is a face mask dispenser next to the hand sanitiser on the left of the second entrance door (photograph 6).
- This is at a height of 130cm.
- At the time of survey patients should only be using this as an entrance to the Outpatients department.
Opening Times
- Monday 09:00 - 16:45.
- Tuesday 09:00 - 16:45.
- Wednesday 09:00 - 16:45.
- Thursday 09:00 - 16:45.
- Friday 09:00 - 16:45.
Outside Access (ECG (Outpatients) Entrance)
- This information is for the entrance located in the Outpatients Department, in the Blue Zone, N4 area.
- There is level access into the venue.
- The main door(s) open(s) towards you (pull).
- The door(s) is / are single (with a locked extension leaf).
- The door(s) is / are heavy.
- The width of the door opening is 130cm (4ft 3in).
Inside Access
- There is level access to the service.
- There is not a hearing assistance system.
- This venue does not play background music.
- The type of flooring in walkways and corridors is vinyl.
- The lighting levels are bright.
Waiting Room / Area
- There is a waiting room / area.
- The waiting room / area is 2m (2yd 7in) from the unit entrance.
- There is level access into the waiting room / area.
- There is not room for a wheelchair user to manoeuvre.
- The type of flooring is vinyl.
- No chairs are permanently fixed.
- Some chairs with armrests are available.
- Announcements are in person.
- The room does not have background music playing.
- There is not a television.
- Vending machines are not available.
- There is not a children's play area.
- There is not space for an assistance dog to rest.
- Lighting levels are bright.
Consultation / Treatment Room
- There are 2 consultation/treatment rooms available.
- The room surveyed was Room 3.
- The consultation / treatment room is 6m (6yd 1ft) from the unit entrance.
- There is level access to the consultation / treatment room.
- There are doors into the consultation / treatment room.
- The main doors open away from you (push).
- Single width.
- The doors are heavy.
- The door opening is 86cm (2ft 10in) wide.
- The type of flooring is vinyl.
- There is room for a wheelchair user to manoeuvre.
- There is a bed / couch.
- The bed / couch is adjustable.
- A hoist is available.
- The hoist is manual.
- A sling is available.
- The sling is attached by hook and loop.
- There is a chair.
- No chairs are permanently fixed.
- The chair is not adjustable.
- All chairs have armrests available.
- The room does not have background music playing.
- Lighting levels are bright.
Accessible Toilet
- An accessible toilet is available in the Outpatients Department next to Clinic 1.
Standard Toilet(s)
-
Availability and Location of Standard Toilets
View
- Standard toilet facilities are not available.
-
Comments
View
- Standard toilets are available in the Outpatients Department.
Related Access Guides
- To view other Detailed Access Guides that are related to this one please use the links below.
- Blue Zone link (new tab) - click here.
- Nottingham City Hospital Parking Guide link (new tab) - click here.


