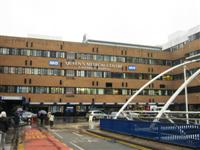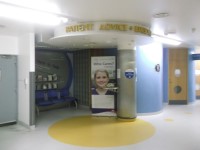Access Guide
Introduction
- Related link West Block.
- Https://www.accessable.co.uk/nottingham-university-hospitals-nhs-trust/queens-medical-centre/access-guides/west-block
- Related link Main Entrance.
- Https://www.accessable.co.uk/nottingham-university-hospitals-nhs-trust/queens-medical-centre/access-guides/main-entrance
- Related link Queen's Medical Centre Parking Guide.
- Https://www.accessable.co.uk/nottingham-university-hospitals-nhs-trust/queens-medical-centre/access-guides/queen-s-medical-centre-parking-guide
-
Comments
View
- PALS is located on B floor of West Block and can be accessed from the central area via the central route corridor.
Getting To The Hospital
-
By Road
View
- The Queen’s Medical Centre is located on the Southwest side of the city.
From the M1 leave at Junction 25 and take the A52 (Brian Clough Way) towards the city centre.
At the roundabout go straight across and the entrance to the hospital will be on the right. - There are several open-air car parks situated around the site, some of which are specifically for staff or Blue Badge holders only.
- The Queen’s Medical Centre is located on the Southwest side of the city.
-
By Bus
View
- There are various bus services that are run by Nottingham City Transport that stop at the site.
There is a Medilink service that runs from the Queen’s Drive Park and Ride. - There is an onsite bus stop.
- There are bus stops located off Derby Road and West Road.
- The bus stops are sheltered, with the majority of them have fixed seating.
There is space for a wheelchair user in the bus shelters. - The route from the bus stops to the hospital buildings are via tarmac paths, some of which are uneven.
There are road crossings with have dropped kerbs, most of which have tactile paving.
The routes are long with steep slopes.
- There are various bus services that are run by Nottingham City Transport that stop at the site.
-
By Train
View
- Nottingham Station is approximately 2 miles from the site.
Services which stop at the station include; Cross Country, East Midlands and Northern Rail.
- Nottingham Station is approximately 2 miles from the site.
-
By Tram
View
- There is a tram stop on site (Queens Medical Centre).
Trams run every 7 minutes during peak times.
There is a bridge connecting the tram stop to B Floor of Queens Medical Centre.
The bridge has a slight gradient.
- There is a tram stop on site (Queens Medical Centre).
-
Useful Links
View
- For information on travelling by car and parking at Queens Medical Centre please follow the link.
- To view the web page described above click here (opens in new tab).
- For information on buses in Nottingham (Nottingham City Transport) please follow the link.
- To view the web page described above click here (opens in new tab).
- For detailed information on Nottingham Station (National Rail) please follow the link.
- To view the web page described above click here (opens in new tab).
- For information on trams in Nottingham (Nottingham Express Transit) please follow the link.
- To view the web page described above click here (opens in new tab).
Getting Help and Assistance
- To see the hospital map please click here (opens new tab).
- There is a Patient Advice and Liaison Service (PALS) at the hospital.
- The Patient Advice and Liaison Service (PALS) is located on B Floor of the Central Block, in the corridor near X-Ray Outpatients.
- The telephone number for the Patient Advice and Liaison Service (PALS) is 0800 183 0204.
- The email address for the Patient Advice and Liaison Service (PALS) is [email protected].
- There are volunteers available for help and assistance at the hospital.
- Volunteers can be found throughout the hospital and located at the entrances to the hospital.
- Documents are available in an alternative format and can be provided to include: Braille on request, large print on request, different languages on request, voice recognition CD on request and audio on request.
- There is an assistance dog toilet or toileting area on the hospital site.
- The assistance dog toilet or toileting area is located off East Road near the EENT building.
- Water bowls for assistance dogs are available on request.
- BSL interpreters can be provided on request.
- Language interpreters can be provided on request.
- A mobility scooter charging point is not available at the hospital.
- Mobility aids are available to help patients move around and include; wheelchairs, tri wheel walkers, walking frames, walking sticks, mobile hoists, hoist slings, adjustable beds and crutches.
- To obtain mobility aids please contact a nurse/doctor.
- There is a Safe Place at this hospital which is located in the PALS Office.
- There is a Changing Places facility at this hospital which is located on B Floor of the Central Block, in the corridor near West Block.
- Useful Links View
-
Comments
View
- For PALS there is also an SMS contact for Deaf/Deafened/Hard of Hearing 07812 270 003.
Opening Times
- Monday 09:30 - 16:30.
- Tuesday 09:30 - 16:30.
- Wednesday 09:30 - 16:30.
- Thursday 09:30 - 16:30.
- Friday 09:30 - 16:30.
Parking (Main Entrance Car Park)
- The venue does have its own car park.
- Parking is not free for Blue Badge holders.
- The car park type is open air/surface.
- Parking spaces for Blue Badge holders cannot booked in advance.
- There is/are 10+ Blue Badge parking bay(s) within the car park.
- The dimensions of the Blue Badge parking bay(s) are 350cm x 470cm (11ft 6in x 15ft 5in).
- The nearest Blue Badge bay is 20m (21yd 2ft) from the main entrance.
- The furthest Blue Badge bay is 40m (43yd 2ft) from the main entrance.
- The route from the car park to the entrance is accessible to a wheelchair user with assistance.
- Assistance may be required because there is/are slopes/ramps.
- The car park surface is tarmac.
- There is a dropped kerb between the car park and the venue.
- The dropped kerb does not have tactile paving.
- There is not a road to cross between the car park and the entrance.
- The car park does have a height restriction barrier.
- The maximum height is 280cm (9ft 2in).
- There is a designated drop off point.
- The drop off point is located outside the main entrance, in the car park.
- There is a dropped kerb from the drop off point.
- There is not tactile paving on the dropped kerb.
Outside Access (Main Entrance)
- This information is for the entrance located at the front of the hospital.
- There is level access into the venue.
- The main doors open automatically.
- The doors are double width.
- The door opening is 156cm (5ft 1in) wide.
-
Second set of doors
View
- There is a second set of doors.
- The doors open automatically.
- The doors are double width.
- The door opening is 160cm (5ft 3in) wide.
-
Comments
View
- The main entrance gives access to B floor of the hospital via the Central Area.
- It is possible to access all areas of the hospital via the main entrance.
Inside Access
- There is level access to the service.
- There is not a hearing assistance system.
- This venue does not play background music.
- Customers cannot charge scooters or wheelchairs at the venue.
- The type of flooring in walkways and corridors is carpet and non slip.
- Lighting levels are bright.
Waiting Room / Area
- There is a waiting room / area.
- There is level access into the waiting room / area.
- The type of flooring is vinyl/laminate.
- All chairs are permanently fixed.
- Chairs with armrests are not available.
- All tables are permanently fixed.
- Announcements are in person.
- The waiting room / area does not have background music playing.
- There is not a television.
- Vending machines are not available.
- There is not a play area or toys/books for a child to play with.
- There is space for an assistance dog to rest within the seating area.
- Lighting levels are bright.
Consultation / Treatment Room (The Green Room)
- There is/are 1 consultation/treatment room(s) available.
- The name/number of the room surveyed was; The Green Room.
- There is level access to the consultation / treatment room.
- There is a/are door(s) into the consultation / treatment room.
- The main door(s) open(s) away from you (push).
- The door(s) is/are single width.
- The door(s) is/are heavy.
- The width of the door opening is 83cm (2ft 9in).
- The type of flooring is carpet.
- There is room for a wheelchair user to manoeuvre.
- There is a chair.
- Some chairs are permanently fixed.
- All chairs have armrests available.
- The room does not have background music playing.
- Lighting levels are bright.
Accessible Toilet
- There are not accessible toilets within this venue designated for public use.
-
Comments
View
- Adapted toilets are available in the central area of the hospital.
Standard Toilet(s)
-
Availability and Location of Standard Toilets
View
- Standard toilets are not available.
-
Baby Change Facilities
View
- Baby change facilities are not located within the venue.
-
Comments
View
- Standard toilets and baby changing facilities are available in the central area of the hospital.


