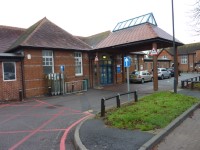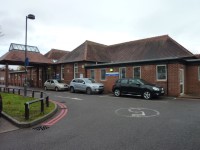Access Guide
Summary
- This is a community hospital.
- Services within the building include: Children's Integrated Therapies, Community Dental/ Lead Dental Nurse for Abingdon, EMU, Hospital at Home, MIU, Outpatients, Podiatry, Ward 1 - Abbey Ward, Ward 2 - Oxfordshire Stroke Rehabilitation Unit (OSRU), X-Ray and Physiotherapy and Vale Resource Centre - staff office only.
Getting Here (MIU)
-
By Road
View
- From the A34, leave towards Abingdon town centre on Marcham Road.
Take the second exit at the next roundabout and Abingdon Community Hospital is located on the left. - There is an open air car park on the hospital site. It is a pay and display car park, but Blue Badge holders can park for free.
- From the A34, leave towards Abingdon town centre on Marcham Road.
-
By Bus
View
- The nearest bus stop is on Marcham Road at the front of the hospital site.
Services include the 15, 41, NS8 gold and the S8 gold.
- The nearest bus stop is on Marcham Road at the front of the hospital site.
-
By Train
View
- The nearest train station is Didcot Parkway, which is approximately 18 minutes by car.
-
Useful Links
View
- For up to date bus times.
- To view the web page described above click here (opens in new tab).
- For travel information.
- To view the web page described above click here (opens in new tab).
- For up to date train times.
- To view the web page described above click here (opens in new tab).
Getting Help and Assistance (MIU)
- A member of staff trained in BSL skills is not normally on duty.
- British Sign Language interpreters can be provided on request.
- Language interpreters can be provided on request.
- The alternative formats documents can be provided in include; Braille on request, large print on request and different languages on request.
- There is a wheelchair to borrow to use around the building.
- Water bowls for assistance dogs are available.
- Home visits services are not available.
Parking (Car Park 3)
- The venue does have its own car park.
-
Venue Car Park
View
- Parking is not free for all users.
- Parking is free for Blue Badge holders.
- The car park is located in the centre of the hospital site.
- The car park type is open air/surface.
- Parking spaces for Blue Badge holders do not need to be booked in advance.
- There is/are 10 Blue Badge parking bay(s) within the car park.
- The route from the car park to the entrance is accessible to a wheelchair user with assistance.
- Assistance may be required because there is / are dropped kerbs.
- The car park surface is tarmac.
- There is a dropped kerb between the car park and the venue.
- The dropped kerb does not have tactile paving.
- There is not a road to cross between the car park and the entrance.
- The car park does not have a height restriction barrier.
-
Public Car Parks
View
- There is not a car park for public use within 200m (approx).
-
On Street Parking and Drop-off Details
View
- On street marked Blue Badge bays are not available.
- Clearly signed and / or standard marked parking bays are not available.
- There is a designated drop off point.
- The drop off point is located in front of the Mental Health Service building.
-
Comments
View
- Car Park 1 is allocated for the Health Centre, Car Park 2 is allocated for staff.
- There are various Blue Badge bays around Car Park 3, close to most of the buildings on the hospital's site. There are two bays outside EMU, two bays outside Outpatients, two bays opposite Outpatients, one bay outside X-Ray and three bays outside the Mental Health Service. The bays vary in size.
Opening Times
- Please contact the venue for details of opening times.
Outside Access (Mental Health Service)
-
Entrance Details
View
- This information is for the entrance located at the front of the building.
- The entrance area/door is clearly signed.
- There is step free access at this entrance.
- There is a canopy or recess which provides weather protection at this entrance.
- The entrance door(s) does not/do not contrast visually with its immediate surroundings.
- There is a bell/buzzer.
- The height of the bell/buzzer is 117cm (3ft 10in).
- There is not an intercom.
- There is a hand sanitiser.
- The height of the hand sanitiser is 118cm (3ft 10in).
- There is a door release button when exiting.
- The height of the door release button is 120cm (3ft 11in).
- The main door(s) open(s) automatically.
- The door(s) is/are double width.
- The width of the door opening is 118cm.
- There is a small lip on the threshold of the entrance, with a height of 1.5cm or below.
- There is a second set of doors.
- The door(s) open(s) towards you (pull).
- The door(s) is/are double width but one door is locked.
- The door(s) may be difficult to open.
- The width of the door opening is 91cm.
Reception
-
Reception
View
- The reception point is located to the left on entering the building.
- The reception point is approximately 3m (3yd 10in) from the Mental Health Service entrance.
- The reception area/desk is clearly visible from the entrance.
- There is step free access to the reception point.
- There is a clear unobstructed route to the reception point.
- There are windows, glazed screens or mirrors behind the reception point which could adversely affect the ability of someone to lip read.
- The reception counter is not placed in front of a background which is patterned.
- The lighting levels at the reception point are good.
- The height of the reception counter is medium height (77cm - 109cm).
- There is sufficient space to write or sign documents on the counter.
- There is not a low section of the counter (76cm or below) available.
- The counter is not staffed.
- There is not a bell to attract attention.
- There is not a hearing assistance system.
- Signs and universally accepted symbols or pictograms, indicating lifts, stairs, WCs, circulation routes and other parts of the building are provided in the reception area.
-
Reception Waiting Area
View
- There is a waiting area close to the reception point.
- Access to the waiting area is unobstructed.
- The type of flooring is carpet.
- There is not sufficient space for a wheelchair user to use the waiting area.
- There are seats with armrests on both sides.
- No tables are permanently fixed.
- The waiting room / area does not have background music playing.
- There is not a red flashing fire alarm beacon within the waiting room / area.
- There is not a television.
- Vending machines are not available.
- A water dispenser is available.
- There is not a play area or toys/books for a child to play with.
- There is space for an assistance dog to rest within the seating area.
- Lighting levels are medium.
-
Comments
View
- There is a telephone next to the reception desk for people call the extension required. The height of the telephone is 114cm.
- The door to the waiting room is security locked and can only be released by staff. The height of the exit button is 100cm.
Getting Around
-
Access
View
- There is step free access throughout the ground floor.
-
Circulation
View
- There are doors in corridors which have to be opened manually.
- The type of flooring in walkways and corridors is carpet.
- Handrails are not provided in corridors.
- Seating is provided in some corridors.
- There is good colour contrast between the walls and floor in all corridors.
- The lighting levels are varied.
-
Signage and Wayfinding
View
- Wayfinding signage is provided.
- The colour, design and typeface of signs is consistent throughout the building.
- The wayfinding signage does not include pictograms.
- Dementia friendly signage is not provided.
-
Safe Place(s)
View
- There is not a designated place of safety which can be used by people with dementia, autism or learning disabilities.
-
Audio
View
- This venue does not play background music in public areas.
- There is not a hearing assistance system in the public areas of the building.
Consultation / Treatment Room (Interview/Consulting Rooms 4)
- There is / are 6 consultation / treatment room(s) available.
- The name / number of the room surveyed was; Interview/Consulting Rooms 4.
- There is level access to the consultation / treatment room.
- There is a/are door(s) into the consultation / treatment room.
- The door(s) open(s) away from you (push).
- The door(s) is/are single width.
- The door(s) is/are heavy.
- The width of the door opening is 79cm (2ft 7in).
- The type of flooring is carpet.
- There is room for a wheelchair user to manoeuvre.
- There is not a bed / couch.
- There is a chair.
- No chairs are permanently fixed.
- The chair(s) is not/are not height adjustable.
- All chairs have armrests available.
- No tables are permanently fixed.
- There is not a hearing assistance system.
- The room does not have background music playing.
- There is not a red flashing fire alarm beacon within the room.
- Lighting levels are moderate to good.
Accessible Toilet(s)
- There is not an/are not accessible toilet(s) available.
- The nearest accessible toilet(s) is/are located in the Outpatients building.
Standard Toilet(s)
- Standard toilet facilities are available.
-
Toilet Facilities
View
- The female and male toilets are located off the main corridor.
- There is step-free access into the toilet(s).
- The standard toilet(s) is/are approximately 19m from the Mental Health Service entrance.
- The colour contrast between the external toilet door(s) and wall(s) is fair.
- There is pictorial and written text signage on or near the toilet door.
- An ambulant toilet cubicle is not available.
- The height of the wash basin(s) is 87cm.
- The wash basin(s) tap type is twist/turn.
- Lighting levels are moderate to good.
Related Access Guides
- To view other Detailed Access Guides that are related to this one please use the links below.
- Abingdon Community Hospital - MIU link (new tab) - click here.
- Abingdon Community Hospital - Coffee Shop link (new tab) - click here.



