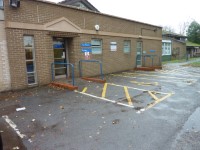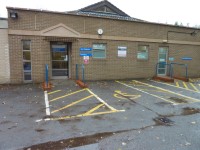Access Guide
Summary
- This is a community hospital.
- Services within the building include: Older Adult Inpatient Ward, Podiatry, Occupational Therapy and Outpatient Clinics. Staff offices are located upstairs on the first floor. The Dental Clinic is located in a separate building on the hospital site.
Getting Here
-
By Road
View
- From the A34, leave onto the A4130 via Didcot. Follow the road ahead and take the first exit at the roundabout onto the B4493. At the next roundabout take the first exit and take the third exit at the next roundabout which will continue onto the B4493. Didcot Hospital is located on the left.
- There is an open air car park on the hospital site. Visitor bays are located at the front of the building. Blue Badge holders can park for free.
-
By Bus
View
- The nearest bus stop is located at the front of the hospital site on Wantage Road. Services include the 33, 93, 97, BB5, NX2, X32, X33 and the X33S.
-
By Train
View
- The nearest train station is Didcot Parkway which is approximately an 8 minute taxi ride.
-
Useful Links
View
- Please click on the links below for up to date bus times.
- To view the web page described above click here (opens in new tab).
- To view the web page described above click here (opens in new tab).
- Please click on the link below for up to date train times.
- To view the web page described above click here (opens in new tab).
Getting Help and Assistance
- A member of staff trained in BSL skills is not normally on duty.
- British Sign Language interpreters can be provided on request.
- Language interpreters can be provided on request.
- The alternative formats documents can be provided in include; Braille on request, large print on request, different languages on request and audio on request.
- There is not a wheelchair to borrow to use around the building.
- Water bowls for assistance dogs are available.
- Home visits services are not available.
Parking (Podiatry and Outpatients Clinic)
- The venue does have its own car park.
-
Venue Car Park
View
- Parking is not free for all users.
- Parking is free for Blue Badge holders.
- The car park is located in front of the Podiatry and Outpatients Clinic entrance.
- The car park type is open air/surface.
- Parking spaces for Blue Badge holders do need to be booked in advance.
- There is/are 1 Blue Badge parking bay(s) within the car park.
- The dimensions of the Blue Badge parking bay(s) are 260cm x 480cm (8ft 6in x 15ft 9in).
- The nearest Blue Badge bay is 6m (6yd 1ft) from the Podiatry and Outpatients Clinic entrance.
- The route from the car park to the entrance is accessible to a wheelchair user with assistance.
- Assistance may be required because there is / are slopes/ramps.
- The car park surface is tarmac.
- There is not a road to cross between the car park and the entrance.
- The car park does not have a height restriction barrier.
-
Public Car Parks
View
- There is not a car park for public use within 200m (approx).
-
On Street Parking and Drop-off Details
View
- On street marked Blue Badge bays are not available.
Getting To (Outpatients)
- Outpatients is/are located on the ground floor of Didcot Community Hospital.
- Access to Outpatients is via the Podiatry and Outpatients Clinic entrance.
- Enter via the Podiatry and Outpatients Clinic entrance.
Continue straight ahead and the Outpatients waiting area is located on the left. - There is step free access to Outpatients.
- Outpatients is approximately 3m from the Podiatry and Outpatients Clinic entrance.
- There are resting areas along the route.
- Wayfinding signage is provided.
- Dementia friendly signage is not provided.
- There is some flooring in corridors which is shiny and could cause issues with glare or look slippery to some people.
Outside Access (Podiatry and Outpatients Clinic)
-
Entrance Details
View
- This information is for the entrance located to the right of the main building.
- The entrance area/door is clearly signed.
- There is ramped/sloped access at this entrance.
- There is a canopy or recess which provides weather protection at this entrance.
- The entrance door(s) does not/do not contrast visually with its immediate surroundings.
- There is a bell/buzzer.
- The height of the bell/buzzer is 134cm (4ft 5in).
- There is not an intercom.
- There is not a hand sanitiser.
- The main door(s) open(s) away from you (push).
- The door(s) is/are single width.
- The door(s) may be difficult to open.
- The width of the door opening is 100cm.
- There is a small lip on the threshold of the entrance, with a height of 1.5cm or below.
-
Ramp/Slope Details
View
- The ramp/slope is located in front of the entrance.
- The ramp/slope gradient is slight.
- The ramp/slope is permanent.
- There is not a level landing at the top of the ramp/slope.
- There is a/are handrail(s) at the ramp.
- The handrail(s) is/are on both sides going up the ramp.
-
Comments
View
- This entrance is for both the Podiatry and Outpatients clinics.
Opening Times (Outpatients)
- Access is by appointment only.
Waiting Room / Area (Outpatients Waiting Area)
- There is a waiting room / area.
- The waiting room / area is approximately 3m from the Podiatry and Outpatients Clinic entrance.
- There is level access into the waiting room / area.
- There is not a/are not door(s) into the waiting room / area.
- The type of flooring is vinyl/laminate.
- There is not a space for a wheelchair user to wait within the seating area.
- No chairs are permanently fixed.
- All chairs have armrests.
- Announcements are in person.
- The waiting room / area does not have background music playing.
- There is not a red flashing fire alarm beacon within the waiting room / area.
- There is not a television.
- Vending machines are not available.
- A water dispenser is not available.
- There is not a play area or toys/books for a child to play with.
- There is space for an assistance dog to rest within the seating area.
- Lighting levels are moderate to good.
Consultation / Treatment Room (Clinic Room 1)
- There is / are 2 consultation / treatment room(s) available.
- The name / number of the room surveyed was; Clinic Room 1.
- There is level access to the consultation / treatment room.
- There is a/are door(s) into the consultation / treatment room.
- The door(s) open(s) away from you (push).
- The door(s) is/are single width.
- The door(s) is/are light.
- The width of the door opening is 85cm (2ft 9in).
- The type of flooring is vinyl/laminate.
- There is not room for a wheelchair user to manoeuvre.
- There is a bed / couch.
- The bed / couch is adjustable.
- A hoist is not available.
- There is not sufficient space next to the bed/couch for a mobile hoist to operate.
- There is a chair.
- No chairs are permanently fixed.
- The chair(s) is not/are not height adjustable.
- There are no chairs with armrests available.
- All tables are permanently fixed.
- There is not a hearing assistance system.
- The room does not have background music playing.
- There is not a red flashing fire alarm beacon within the room.
- Lighting levels are moderate to good.
Consultation / Treatment Room (Clinic Room 2)
- There is / are 2 consultation / treatment room(s) available.
- The name / number of the room surveyed was; Clinic Room 2.
- There is level access to the consultation / treatment room.
- There is a/are door(s) into the consultation / treatment room.
- The door(s) open(s) towards you (pull).
- The door(s) is/are single width.
- The door(s) is/are light.
- The width of the door opening is 83cm (2ft 9in).
- The type of flooring is vinyl/laminate.
- There is room for a wheelchair user to manoeuvre.
- There is a bed / couch.
- The bed / couch is adjustable.
- A hoist is not available.
- There is a chair.
- No chairs are permanently fixed.
- The chair(s) is not/are not height adjustable.
- There are some chairs with armrests available.
- All tables are permanently fixed.
- There is not a hearing assistance system.
- The room does not have background music playing.
- There is not a red flashing fire alarm beacon within the room.
- Lighting levels are good.
Related Access Guides
- To view other Detailed Access Guides that are related to this one please use the links below.
- Didcot Hospital - Dicot Ward link (new tab) - click here.
- Didcot Hospital - Podiatry link (new tab) - click here.



