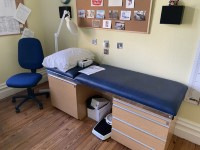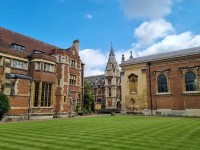Access Guide
Getting To and Around Pembroke College
-
Arriving By Car or Bike
View
- Pembroke College is situated in the centre of Cambridge in Trumpington Street. There are various Park and Ride schemes for people who would prefer to not drive into central Cambridge.
- There is no on-site parking except for staff with permission in the area close to the vehicular entrance in Tennis Court Road. Students are not permitted to use cars in the immediate locality unless given permission based on specific requirements. There are no Blue Badge parking bays.
- Cycling is a popular form of transport in Cambridge. The city is relatively flat and there is an extensive network of cycle routes. The College has sheltered cycle stands close to Stair H and in the staff parking area off Tennis Court Road.
- For more information on Park & Ride schemes in Cambridge please click here (opens new tab).
- For more information on cycle routes and maps in Cambridge please click here (opens new tab).
-
By Bus
View
- There is a bus stop within 150 metres of the campus.
- There are bus stops in Trumpington Street close to Pembroke College.
The bus services that stop in Trumpington Street include; 75, U (Universal) and Park & Ride. The Universal bus service links Madingley Park and Ride and Eddington with West Cambridge, the railway station and the Cambridge Biomedical Campus (including Addenbrookes).
The bus station in Drummer Street is approximately 900 metres away from Pembroke College. - Cambridge City Centre Bus Station AccessAble Access Guide (new tab) - click here.
- For more information on planning a bus journey in Cambridge please click here (opens new tab).
-
By Train
View
- The nearest Railway Station is Cambridge.
- Cambridge Station is approximately 1.8 kilometres away from Pembroke College. The station has direct links to London Kings Cross, London Liverpool Street, Cambridge North, Kings Lynn, Stansted Airport, Brighton, Ipswich and Norwich. The rail companies that operate out of this station are; Cross Country, Great Northern, Thameslink and Greater Anglia.
- For more information on Cambridge Station please click here (opens new tab).
- For more information on planning a train journey to Cambridge please click here (opens new tab).
- Cambridge Station AccessAble Access Guide (new tab) - click here.
-
Accessing the College Site
View
- The main pedestrian entrance to the College site is located in Trumpington Street (Photograph 1). Access is via a level pedestrian double gate that has the left hand gate held open from early in the morning to early in the evening. At other times you would need a key or key card. The opening width of the gateway is 126cm.
- Pedestrians can also access the site via another double gate just a little further south along Trumpington Street, opposite Little St Mary’s Lane (Photograph 2). For this gate you need to use a key card at all times. The height of the key card reader is 100cm. At this gate it’s the right hand gate that opens giving a width of 75cm. It has to be opened manually and this might be difficult for some people. This entrance is also level but the Trumpington Street pavement can be uneven in places (Photograph 3).
- There is a third pedestrian entrance on the opposite side of the site in Tennis Court Road (Photograph 4). This is a single gate that you need a key card to open. The gate opens away from you (push) and may be difficult for some people to open. The opening width is 98cm and the height of the card reader is 102cm. There is a 4cm lipped threshold in this gateway and also a very short uneven slope immediately beyond it.
-
Getting Around the College Site
View
- After accessing the Pembroke College site the external access around the various courts and green spaces is mostly open and level but there are some stepped and/or ramped sections. There is a network of paths which are mostly wide (150cm+) but some are narrower (approximately 90cm) and path surfaces do vary. The paths that run around the largest green space (Bowling Green and Garden) have gravel surfaces that may not be suitable for some wheelchair users or people with mobility impairments. In other areas paths tend to have flagstone paving surfaces (which may be slightly uneven in places) and there are also some cobbled areas between main paths (Photographs 5-14).
- There are 6 steps in the passage between Old Court and Ivy Court. The first 4 steps (leading up to the passage) have handrails on both sides but the next 2 (leading down from the passage) do not. There is also a ramp, with a steep gradient, that can be used to bypass the 2 steps leading down (Photograph 15).
There is a single step up onto the green outside the Red Building.
There are 3 steps leading up to the path outside the Chapel but there is also a ramp, with a slight gradient, that bypasses them (Photograph 16). There are 4 steps leading up to M Stair from Ivy Court. These steps have a handrail on the left going up (Photograph 17). There is similar set on the opposite side of Ivy Court outside J Stair. Steps along external circulation routes do not have markings. - If approaching the Garden via a gateway outside the Library there is a short steep slope on the approach (Photograph 18). Between the Garden and the Bowling Green there are some short temporary ramps which are 80cm wide with a steep gradient. Another ramp is located on the path leading into New Court (Photograph 19) and also one outside BB in the far corner of Foundress Court.
-
Additional College Site Information
View
- Many of the buildings at Pembroke College have stepped access into and around them (Photographs 20-23). Due to the age of the buildings the staircases do vary in materials and layout. The height and depths of steps are not uniform and neither is lighting, handrail provision/type or step markings. Please see our Detailed Access Guides for further information on access to buildings.
- There is not much directional signage around the site which means those unfamiliar with the layout will need an escort or a map to reference.
- Accessible toilet facilities are located opposite the Nihon Room.
Useful Information
- To see more information on University of Cambridge Disability Resource Centre please click here (opens new tab).
- Telephone Number: 01223 332 301.
- Email: [email protected].
- To see more information on Accommodation please click here (opens new tab).
- To see more information on Welfare support at Pembroke please click here (opens new tab).
- To see more information on Admissions please click here (opens new tab).
- Telephone Number: 01223 338 154.
- Email: [email protected].
- To see more information on Covid-19 Guidance please click here (opens new tab).
Site/Campus Car Park (Staff Only)
-
Car Park
View
- The car park is located off Tennis Court Road.
- The nearest building(s) to this car park is/are AA and BB.
- The car park type is open air/surface.
- The car park does have a height restriction barrier.
- Designated Blue Badge parking bays are not available.
-
Charges and Restrictions
View
- This car park can be used by staff.
-
Drop Off Point
View
- There is not a designated drop off point in this car park.
-
Car Park Access
View
- There is step free access from this car park.
- Buildings are not clearly signposted from this car park.
- There is not a campus map available within the car park.
- There is a covered section with a cobbled surface (Photographs 1 and 2) which is situated underneath AA. The access road leading into this area has a steep gradient and is also cobbled (Photograph 3). The remainder of this staff car parking area is the open area to the rear of V, W and X which has a block paving surface (Photograph 4).
Getting To (The Nurses' Surgery)
-
Location
View
- The Nurses' Surgery is located on the ground floor of G Stair.
- G Stair is located behind the Chapel which is situated to the south of the College and can be accessed externally from the Main Gate.
- There is not wayfinding signage along the route to the Nurses' Surgery.
- Pembroke College link (new tab) - click here.
Outside Access (G Stair Entrance)
-
Entrance
View
- This information is for the entrance located at the front of G Stair.
- The entrance area/door is clearly signed.
- This entrance is signed with 'G'.
- There is stepped access at this entrance.
- There is not a canopy or recess which provides weather protection at this entrance.
- The entrance door(s) does/do contrast visually with its immediate surroundings.
- There is not a bell/buzzer.
- There is not an intercom.
- The main door(s) open(s) away from you (push).
- The door(s) is/are double width.
- The door(s) is/are heavy.
- The width of the door opening is 103cm.
-
Step(s)
View
- The step(s) is/are located in front of and beyond the entrance.
- There is/are 3 step(s).
- The step(s) is/are not clearly marked.
- The height of the step(s) is/are between 15cm and 18cm.
- The height of the step(s) is/are 17cm.
- The depth of the step(s) is/are between 30cm and 45cm.
- There is not a/are not handrail(s) at the step(s).
- The lighting levels at the step(s) are good.
Waiting Room
- The waiting room is opposite the surgery room.
- There is a heavy door that opens away from you (push).
- The width of the door is 75cm.
- There is a small lip as you open the door.
- There is a sofa and an armchair available in the waiting room.
- The height of the coffee table is 30cm.
Surgery
- The surgery is only open during term times.
- Drop-in clinics are from 10:00 to 12:00 Monday to Thursday.
- There is heavy door that opens away from you (push).
- The door width is 74cm.
- There is a small lip as you enter.
- There is 150 x 150cm manoeuvring space in the surgery.
- The bed is 75cm high and cannot be adjusted.
- The desk is 70cm in height.
Accessible Toilet(s)
- There is not an/are not accessible toilet(s) available.
Standard Toilet(s)
- Standard toilet facilities are not available.



