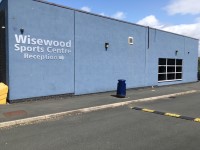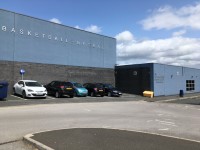Access Guide
Introduction
- Services / facilities within the building include a gym, sports hall and studio.
- Services / facilities within the grounds include two multi-purpose pitches, the Old Library Tea Room and Riva Charity Shop.
- Riva Project - The Old Library Tea Room link (new tab) - click here.
-
Comments
View
- The venue runs inclusive sessions for people with physical and learning disabilities.
- Contact the venue for details.
Opening Times
- Monday 07:00 - 21:00.
- Tuesday 07:00 - 21:00.
- Wednesday 07:00 - 21:00.
- Thursday 07:00 - 21:00.
- Friday 07:00 - 21:00.
- Saturday 08:00 - 15:00.
- Sunday 08:00 - 15:00.
Location
- There is not a bus stop within 150m (164yds) of the venue.
- The nearest National Rail station is Hillsborough.
- There is not a tram stop within 150m (164yds) of the venue.
Parking
- The venue does have its own car park.
-
Venue Car Park
View
- Parking is free for all users.
- The car park is located to the side of the venue.
- The car park type is open air/surface.
- There is/are 7 Blue Badge parking bay(s) within the car park.
- The dimensions of the Blue Badge parking bay(s) are 360cm x 600cm (11ft 10in x 19ft 8in).
- The nearest Blue Badge bay is 10m (10yd 2ft) from the main entrance.
- The furthest Blue Badge bay is 50m (54yd 2ft) from the main entrance.
- The route from the car park to the entrance is accessible to a wheelchair user unaided.
- The car park surface is tarmac.
- There is not a road to cross between the car park and the entrance.
- The car park does not have a height restriction barrier.
-
Drop-off Point
View
- There is not a designated drop off point.
Outside Access (Main Entrance)
-
Entrance
View
- This information is for the entrance located at the front of the venue.
- There is step-free access at this entrance.
- There is not a bell/buzzer.
- There is an intercom.
- The height of the intercom is 140cm (4ft 7in).
- The main door(s) open(s) automatically (towards you).
- The door(s) is/are double width.
- The width of the door opening is 159cm.
- There is a small lip on the threshold of the entrance, with a height of 2cm or below.
- There is a second set of doors.
- The door(s) open(s) automatically (towards you).
- The automatic door(s) is/are push pad or push button activated.
- The push pad or push button is 80cm from floor level.
- The door(s) is/are double width.
- The width of the door opening is 150cm.
- There is a small lip on the threshold of the entrance, with a height of 2cm or below.
Reception
- The desk/counter is 2m (2yd 7in) from the main entrance.
- There is level access to the desk/counter from the entrance.
- The desk/counter is medium height (77cm - 109cm).
- The desk/counter has a low (76cm or lower) section.
- The lighting levels are medium.
- There is a hearing assistance system.
- The hearing system is available only on request.
- The type of system is a portable loop.
- Staff are trained to use the system.
- There is a touch screen.
- The touch screen is not at a suitable height for a wheelchair user.
-
Comments
View
- The lowest function on the touchscreen is 102cm, the highest is 162cm.
- Hot drinks are sold at reception.
- The height of the tables in reception is 72cm.
- Chairs without armrests are available.
Inside Access
- There is level access to the service(s).
- This venue does play background music.
- Music is played in the fitness suite.
- Motorised scooters are welcomed in public parts of the venue.
- The lighting levels are medium.
-
Comments
View
- The height of the lowest lockers in the corridor are 31cm, the highest is 208cm.
Fitness Suite (Gym)
-
Access to Fitness Suite
View
- The fitness suite is located at the rear of the venue.
- The fitness suite is 22m (24yd 2in) from the main entrance.
- There is step free access to the fitness suite.
- There are doors into the fitness suite.
- The doors open towards you (pull).
- The doors are double.
- The doors are heavy.
- The opening is 152cm wide.
-
IFI Accredited Fitness Suite
View
- The fitness suite has attained IFI level one.
- A number of staff have received IFI Mark standard Disability Equality Training.
- IFI accredited equipment is available.
- For example: treadmill, upright cycle, recumbent cycle, upper body ergometer, leg curl, leg extension, upper body multi-station and small equipment package.
- A portable hearing loop is available for induction.
- Staff are trained to use the portable hearing loop.
- There is clear manoeuvring space between equipment.
- There is level access to all of the equipment.
-
Comments
View
- The card swipe to enter the gym is 120cm high.
Accessible Changing Room
- There are accessible changing rooms available.
- The accessible changing room is located off the main corridor.
- The facility is 9m (9yd 2ft) from the main entrance.
- The door opens outwards.
- The width of the door is 88cm (2ft 11in).
- The door is locked by a lever twist.
- The dimensions of the accessible changing room are 306cm x 216cm (10ft x 7ft 1in).
- There is a lateral transfer space.
- As you face the toilet pan the transfer space is on the right.
- The lateral transfer space is 230cm (7ft 7in).
- There is a dropdown rail on the transfer side.
- There is not a flush on the transfer side.
- Wall mounted rails are available.
- The toilet seat is 48cm (1ft 7in) above floor level.
- There is a sink.
- The sink can be reached from seated on the toilet.
- The height of the sink is 72cm (2ft 4in).
- The tap type is lever.
- There is a mixer tap.
- There is an emergency alarm in the cubicle.
- The emergency alarm is fully functional.
- There is not a locker within the accessible changing room.
- There is not a changing bench.
- There is a wheel in shower.
- The facilities available in the accessible shower are an adjustable shower head, handrails and a flip-down seat.
- The height of the seat is 52cm (1ft 8in).
-
Comments
View
- The shower also has drop down rails.
- The height of the baby change is 98cm.
Standard Changing Room (Members Only - Female)
- There is a/are standard changing room(s) available.
- The standard changing room(s) is/are approximately 19m (20yd 2ft) from the main entrance.
- The standard changing room(s) is/are approximately 17m (18yd 1ft) from the reception desk.
- The standard changing room(s) is/are approximately 4m (4yd 1ft) from the gym.
- The standard changing room(s) surveyed is/are located off the main entrance.
- There is level access to the standard changing room(s).
- Shower facilities are available within the changing room(s).
- There is level access to the shower facilities.
-
Comments
View
- The entry swipe card height is 120cm.
- The height of the lowest locker is 49cm, the highest is 170cm.
- There is a similar female standard changing room adjacent for non-members.
- There are similar male standard changing rooms adjacent for members and non-members.
Standard Toilet(s)
-
Availability and Location of Standard Toilets
View
- Standard toilet facilities are available.
-
Access to Standard Female Toilet(s)
View
- The female toilet facilities that were surveyed are located off the main corridor.
- The female toilet(s) is/are approximately 10m (10yd 2ft) from the main entrance.
- Inside the venue, there is level access to the female toilet(s).
- Lighting levels are medium.
-
Access to Standard Male Toilet(s)
View
- The male toilet facilities that were surveyed are located off the main corridor.
- The male toilet(s) is/are approximately 6m (6yd 1ft) from the main entrance.
- Inside the venue, there is level access to the male toilet(s).
- Lighting levels are medium.
-
Comments
View
- There are also standard toilets in the female and male standard changing rooms (photographs 5 and 6).
Multi-Purpose Pitches
- These pitches are located in the car park area.
- The surface of the pitches is artificial grass.
- The pitches are used for various sports including walking football and walking netball.
Additional Info
- A bowl of water can be provided for an assistance dog.
- An assistance dog toilet area can be provided onsite.
- The assistance dog toilet area is located on the grassy areas around the venue.



