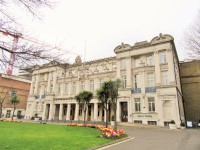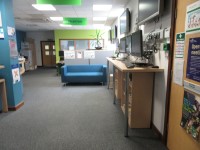Access Guide
Introduction
- Services / facilities within the building include the IT Services Reception & Two Meeting Rooms.
- Related link Queen's Building.
- Https://www.accessable.co.uk/queen-mary-university-of-london/mile-end/access-guides/queens-building
Opening Times
- Monday 08:00 - 18:00.
- Tuesday 08:00 - 18:00.
- Wednesday 08:00 - 18:00.
- Thursday 08:00 - 18:00.
- Friday 08:00 - 18:00.
- Saturday Closed.
- Sunday Closed.
Getting Here
-
By Road
View
- The Mile End campus is located just off the Mile End Road / A11. This road links the City of London with the A12. The A12 then links to the North Circular Road (and the A11 off that) and the M25.
- There are Blue Badge bays located throughout the campus, which can be used by anyone with a valid Blue Badge. Car parking is available on campus for staff permit holders. Temporary permits are available for visitors and contractors by prior arrangement.
-
By Bus
View
- The campus can be accessed via bus 25 (Oxford Circus to Ilford), 205 (Paddington Station to Bow Church DLR Station) and 339 (Shadwell Station to Leytonstone Station).
-
By Train
View
- The nearest railway stations are Liverpool Street Station and Fenchurch Street Station. However, all of the London Terminal stations are within reach of the campus using public transport.
-
By Underground
View
- The campus is located between Mile End (on the Hammersmith and City, District and Central lines) and Stepney Green (on the Hammersmith and City and District lines) underground stations.
-
Useful Links
View
- For more information, please see the How To Find Us page on the University Website.
- To view the web page described above click here (opens in new tab).
- Please see the Transport for London website for more details on travelling to the campus by bus or tube.
- To view the web page described above click here (opens in new tab).
- Please see the National Rail website for details trains into London.
- To view the web page described above click here (opens in new tab).
Useful Information
- To see more information on Disability and Dyslexia Service (DDS) please click here (opens new tab).
- Telephone Number: 020 7882 2756.
- Email: [email protected].
- To see more information on Student Enquiry Centre please click here (opens new tab).
- Telephone Number: 020 7882 8478 (for prospective and applicant UG Medicine and Dentistry Students; 020 7882 5511 for all other prospective and applicant students).
- To see more information on Admissions Office please click here (opens new tab).
- Telephone Number: 0800 376 1800 (UK callers only) or 020 7882 5511.
- Email: [email protected].
- To see more information on Residences Office please click here (opens new tab).
- Telephone Number: 020 7882 5522.
- Email: [email protected].
Building Parking
-
Site/Campus Car Parks
View
- There is a site/campus car park for staff and visitors within approximately 200m.
- There is a/are Blue Badge parking bay(s) available within the car park.
- The name of the car park is Queens' Building.
- The car park is located to the right of the Queens' Building.
-
Public Car Parks
View
- There is not a car park for public use within 200m (approx).
-
Comments
View
- At the time of survey (March 2023) the left hand side of the car park was under construction so the amount of parking available was reduced.
Outside Access (Main Entrance)
-
Entrance
View
- This information is for the entrance located in front of the building.
- There is ramped/sloped access at this entrance.
- There is not a bell/buzzer.
- There is not an intercom.
- There is not a canopy or recess which provides weather protection at this entrance.
- The main door(s) open(s) automatically (towards you).
- The door(s) is / are double.
- The width of the door opening is 148cm (4ft 10in).
-
Second Set of Doors
View
- There is a second set of doors.
- The door(s) open(s) away from you (push).
- The door(s) is / are single.
- The door(s) may be difficult to open.
- The width of the door opening is 106cm (3ft 6in).
-
Ramp/Slope
View
- There is a ramp/slope at this entrance.
- The ramp/slope is located to the right as you face the entrance.
- The ramp/slope does bypass the step(s).
- The ramp/slope gradient is slight.
- The ramp is permanent.
- There is a level landing at the top of the ramp.
- The ramp does not have handrails.
-
Comments
View
- There are steps leading to similar entrances to the left of the automatic doors.
- These are made up of two sets of manual double doors that open both ways (photograph 5).
- To reach these entrances there are three medium steps (as shown in photographs 6).
Level Change (Main Entrance)
- There is a/are step(s) to access this area/service.
- The step(s) is/are located to the left, just inside the main entrance.
- There is/are 6 step(s) to the area/service.
- The lighting levels at the step(s) are medium.
- The step(s) is/are clearly marked.
- The step(s) is/are deep (18cm+).
- There is a/are handrail(s) at the step(s).
- The handrail(s) is/are on both sides.
- There is a lift to access this area/service.
- The lift does bypass the step(s).
-
Comments
View
- There are also steps which are similar but are not clearly marked and have no handrails, located straight ahead from the main entrance.
Lift (Main Entrance)
- There is a lift for public use.
- The lift is located straight ahead from the main entrance on the ground floor.
- The lift is a platform lift.
- The platform lift accesses a small level change.
- The lift is approximately 15m (16yd 1ft) from the main entrance.
- Staff do not need to be notified for use of the lift.
- The clear door width is 84cm (2ft 9in).
- The lift door is manual, opens outwards and may be difficult to open.
- The dimensions of the lift are 96cm x 142cm (3ft 2in x 4ft 8in).
- There are separate entry and exit doors in the lift.
- The lift does have Braille markings.
- The lift does have tactile markings.
- The controls for the lift are within 90cm - 120cm from the floor.
- The lighting level in the lift is moderate to good.
Lift (Main Lift)
- There is a lift for public use.
- The lift is located to the left of the reception.
- The lift is a standard lift.
- The floors which are accessible by this lift are B, G, 1, 2, 3 and 4.
- Wall mounted information boards are provided at lift landings.
- The weight limit for the lift is 1000kg.
- The lift is approximately 12m (13yd 4in) from the main entrance lift.
- Staff do not need to be notified for use of the lift.
- The clear door width is 80cm (2ft 7in).
- The dimensions of the lift are 94cm x 211cm (3ft 1in x 6ft 11in).
- There are separate entry and exit doors in the lift.
- There is not a mirror to aid reversing out of the lift.
- The lift does have a visual floor indicator.
- The lift does have an audible announcer.
- The lift has a hearing enhancement system.
- The lift does have Braille markings.
- The lift does have tactile markings.
- The controls for the lift are within 90cm - 120cm from the floor.
- The lighting level in the lift is moderate to good.
Entrance (IT Services)
-
Entrance
View
- This information is for the entrance located on the second floor of the Queens' Building.
- There is step free access at this entrance, via lift.
- The main door(s) open(s) towards you (pull).
- The door(s) is / are double.
- The door(s) is / are heavy.
- The width of the door opening is 144cm (4ft 9in).
-
Comments
View
- The entrance is 21m from the lift.
Reception
- The desk/counter is 6m (6yd 1ft) from the IT Service Entrance.
- There is level access to the desk/counter from the entrance.
- The lighting levels are bright.
- The desk/counter is high (110cm+).
- The desk/counter has a low (76cm or lower) section.
- The desk/counter is staffed.
- There is not a hearing assistance system.
Inside Access
- There is level access to the service(s).
- There is not a hearing assistance system.
- This venue does not play background music.
Accessible Toilet
- The nearest accessible toilet is on floor 2S in the Queens Building. Please see relevant guide for more details.
Standard Toilet(s)
- There are standard toilets located within the Queens' Building. Please see relevant guide for more details.


