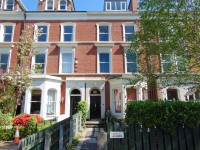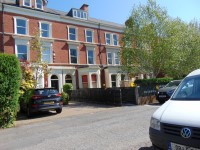Access Guide
Introduction
- Services / facilities within the building include student accommodation with a shared kitchen and bathroom facilities.
Getting Here
-
By Road
View
- College Gardens is located near the main campus area, off University Road. The main campus area is located to the south of Belfast City Centre.
- There is unmarked on street parking on College Gardens.
-
By Bus
View
- There are bus stops located near the Main University Area on University Road approximately 150m from College Gardens, which serve routes 8a, 8b, 8c, 8d, 13, 22a, 93, 209, 238, 251u, 261, 273, 522, 524, 524a.
-
By Train
View
- Botanic Train Station is located just to the north of the main university area, approximately 0.4 miles from the Main University Area.
-
Useful Links
View
- For more information about getting to the university, please see the Getting Here page on the university website.
- To view the web page described above click here (opens in new tab).
- Please see the Translink website for details on public transport in Northern Ireland.
- To view the web page described above click here (opens in new tab).
Useful Information
- To see more information on Disability Services please click here (opens new tab).
- Telephone Number: 028 9097 5251.
- Email: [email protected].
- The Disability Services offers support in a wide range of issues, as well as offering help in obtaining the DSA (Disabled Students Allowance).
- To see more information on Asperger’s Social and Support Group at Queen’s please click here (opens new tab).
- The group meets at least once a month during term-time, usually in the Student Guidance Centre. It allows students to develop friendships, discuss any difficulties which they may experience at university and receive support both from their peers and the group facilitators (two Disability Officers). The group meets in a safe, secure environment where members feel comfortable and accepted. Group activities vary and depend on members’ interests, e.g. watching a film, visiting the Ulster Museum and the Linen Hall Library, going out for lunch, as well as workshops on healthy eating and stress management.
- To see more information on University Health Service please click here (opens new tab).
- Telephone Number: 028 90 664634.
- Students are entitled to medical services at the University Health Centre.
- To see more information on Disability Research Network please click here (opens new tab).
- Telephone Number: 028 9097 5117.
- Email: [email protected].
- The Disability Research Network is a new multi-disciplinary initiative aimed at enhancing collaboration between academics, policymakers, practitioners and community and voluntary sector organisations with an interest in disability studies and research. It provides a unique opportunity for members to share knowledge and disseminate the growing body of disability research being carried out in Northern Ireland, stimulate debate about disability issues and develop collaborative partnerships for future disability research and further development of disability policy and practice.
Building Parking
- The building does not have its own dedicated parking.
-
Site/Campus Car Parks
View
- There is not a site/campus car park within approximately 200m.
-
Public Car Parks
View
- There is not a car park for public use within 200m (approx).
-
On Street Parking
View
- Clearly signed and / or standard marked parking bays are not available.
-
Drop Off Point
View
- There is not a designated drop off point.
-
Comments
View
- There is on street parking along College Gardens.
Outside Access
-
Entrance
View
- This information is for the entrance located at the front of the building.
- There is stepped access at this entrance.
- A key fob is required for access at this entrance.
- The card reader/lock is not in a suitable position to allow wheelchair users to gain access.
- The main door(s) open(s) away from you (push).
- The door(s) is / are single.
- The door(s) is / are heavy.
- The width of the door opening is 107cm (3ft 6in).
-
Second Set of Doors
View
- There is a second set of doors.
- The door(s) open(s) away from you (push).
- The door(s) is / are single.
- The door(s) is / are light.
- The width of the door opening is 110cm (3ft 7in).
-
Step(s)
View
- There is a / are step(s) at this entrance.
- The step(s) is / are located in front of the entrance.
- There is / are 3 step(s) to access the entrance.
- There is not tactile paving at the top and bottom of the step(s).
- The step(s) is / are not clearly marked.
- The step(s) is / are medium (11cm - 17cm).
- The steps do not have handrails.
Getting Around
-
Access
View
- There is an easy slope, with no handrails, for access to the kitchen on the ground floor.
- The width of the ramp is 113cm (3ft 8in).
- There are doors in corridors which have to be opened manually.
-
Getting Around
View
- There is not clear signage for building facilities/areas in the foyer/reception area.
- There is no directional signage at key points of circulation routes.
- There is good colour contrast between the walls and floor in all areas.
- The lighting levels are varied.
- This building does not play background music.
- There is not a hearing assistance system.
Other Floors
-
Steps
View
- The floors which are accessible by stairs are G, 1 and 2.
- The stairs are located directly beyond the entrance.
- The stairs are approximately 5m from the main entrance.
- There are 15+ steps between floors.
- The lighting levels are low.
- The steps are clearly marked.
- The steps are medium (11cm - 17cm).
- The steps do have handrails.
- The steps have a handrail on the right going up.
- There is a landing.
Accessible Toilet
- Accessible toilet facilities are not available.
Standard Shower
- Shower facilities are available.
- The shower(s) surveyed is/are located on the second floor.
- There is not level access to the services from the shower facilities.
-
Comments
View
- There is a 23cm step into the shower cubicle, shown in photograph 3.
Standard Toilet(s)
-
Location of Standard Toilet(s)
View
- There are shared standard toilets facilities on the first floor, the second floor and the third floor.
-
Standard Toilet Surveyed
View
- A shared standard toilet was surveyed.
- The toilet surveyed is located in the stairwell on the first floor.
- There is stepped access to the standard toilet surveyed.
- The standard toilet surveyed is approximately 2m from the stairwell.
- There is not a/are not cubicle(s) suitable for ambulant disabled people in the standard toilet(s) surveyed.
- Lighting levels in the standard toilet surveyed are good.


