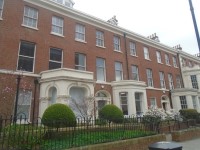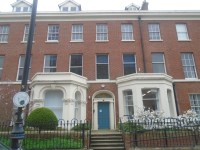Access Guide
Introduction
- Services / facilities within the building include teaching rooms and offices.
- Related link Queen's Film Theatre.
- Https://www.disabledgo.com/access-guide/queens-university-belfast/queens-film-theatre
- Related link Film Studio.
- Https://www.disabledgo.com/access-guide/queens-university-belfast/film-studio
Rooms and Spaces Links
Getting Here
-
By Road
View
- University Square is located in the main University Area.
- There are nearby car parks which are available to permit holders.
-
By Bus
View
- The nearby bus stop on College Green Serves Routes 7a, 7b, 7c, 7d, 29, 29c, 652. While the Queen's University Bus station on University Road serves routes 8a 8b, 8c, 8d, 13, 22, 93, 209, 238, 251u, 261, 273, 522, 524, 524a
-
By Train
View
- Botanic Train Station is located just to the north of the main university area, approximately 0.3 miles from University Square.
-
Useful Links
View
- For more information about getting to the university, please see the Getting Here page on the university website.
- To view the web page described above click here (opens in new tab).
- Please see the Translink website for details on public transport in Northern Ireland.
- To view the web page described above click here (opens in new tab).
Useful Information
- To see more information on Disability Services please click here (opens new tab).
- Telephone Number: 028 9097 5251.
- Email: [email protected].
- The Disability Services offers support in a wide range of issues, as well as offering help in obtaining the DSA (Disabled Students Allowance).
- To see more information on Asperger’s Social and Support Group at Queen’s please click here (opens new tab).
- The group meets at least once a month during term-time, usually in the Student Guidance Centre. It allows students to develop friendships, discuss any difficulties which they may experience at university and receive support both from their peers and the group facilitators (two Disability Officers). The group meets in a safe, secure environment where members feel comfortable and accepted. Group activities vary and depend on members’ interests, e.g. watching a film, visiting the Ulster Museum and the Linen Hall Library, going out for lunch, as well as workshops on healthy eating and stress management.
- To see more information on University Health Service please click here (opens new tab).
- Telephone Number: 028 90 664634.
- Students are entitled to medical services at the University Health Centre.
- To see more information on Disability Research Network please click here (opens new tab).
- Telephone Number: 028 9097 5117.
- Email: [email protected].
- The Disability Research Network is a new multi-disciplinary initiative aimed at enhancing collaboration between academics, policymakers, practitioners and community and voluntary sector organisations with an interest in disability studies and research. It provides a unique opportunity for members to share knowledge and disseminate the growing body of disability research being carried out in Northern Ireland, stimulate debate about disability issues and develop collaborative partnerships for future disability research and further development of disability policy and practice.
Site/Campus Car Park (Botanic Gardens Car Park)
-
Car Park
View
- The car park is located on Botanic Gardens.
- The nearest building(s) to this car park is/are the Administration Building.
- The car park type is open air/surface.
- The car park does not have a height restriction barrier.
- The car park surface is tarmac.
- Designated Blue Badge parking bays are available.
- The Blue Badge bay(s) is/are clearly marked.
- There is/are 6 designated Blue Badge parking bay(s) within this car park.
- The dimensions of the designated parking bay(s) are 390cm x 430cm (12ft 10in x 14ft 1in).
- The dimensions of the designated bays do vary in size.
-
Charges and Restrictions
View
- This car park can be used by staff, visitors and Blue Badge holders.
- There are no parking charges that apply on the day.
- Signs are not provided to give information on parking charges/restrictions.
-
Drop Off Point
View
- There is not a designated drop off point in this car park.
-
Car Park Access
View
- There is sloped access to the car park from the Administration Building.
- This car park is not clearly signposted from the Administration Building.
- The nearest designated bay is 15m (16yd 1ft) from the Library Building.
-
Comments
View
- Taxis are permitted to enter the car park for drop-off only.
Building Parking
- The building does not have its own dedicated parking.
-
On Street Parking
View
- Clearly signed and / or standard marked parking bays are available.
- The on street standard parking bay(s) is/are located on University Square.
-
Drop Off Point
View
- There is not a designated drop off point.
Outside Access (Main Entrance)
-
Entrance
View
- This information is for the entrance located off University Square.
- There is step free access at this entrance, via lift.
- The main door(s) open(s) away from you (push).
- The door(s) is / are single.
- The door(s) is / are heavy.
- The width of the door opening is 93cm (3ft 1in).
- There is a small lip on the threshold of the entrance, with a height of 2cm or below.
-
Ramp/Slope
View
- There is a ramp/slope at this entrance.
- The ramp/slope is located in front of the entrance.
- The ramp or slope does bypass the step(s).
- The ramp/slope gradient is slight.
- The ramp is permanent.
- There is not a level landing at the top of the ramp.
- The ramp does have handrails.
- The handrails are on the left going up the ramp.
- The width of the ramp is 105cm (3ft 5in).
-
Step(s)
View
- There is a / are step(s) at this entrance.
- The step(s) is / are located in front of the entrance.
- There is / are 6 step(s) to access the entrance.
- There is not tactile paving at the top and bottom of the step(s).
- The step(s) is / are not clearly marked.
- The step(s) is / are medium (11cm - 17cm).
- The steps do have handrails.
- The handrails are on both sides.
-
Comments
View
- Despite the signage at time of survey, there is no push button automatic door.
Entrance (Queen's Film Theatre)
-
Entrance
View
- This information is for the entrance located near the main entrance into the Queen's Film Theatre.
- There is ramped/sloped access at this entrance.
- The main door(s) open(s) away from you (push).
- The door(s) is / are single.
- The door(s) is / are heavy.
- The width of the door opening is 86cm (2ft 10in).
-
Second Set of Doors
View
- There is a second set of doors.
- The main door(s) open(s) towards you (pull).
- The door(s) is / are single.
- The door(s) is / are heavy.
- The width of the door opening is 86cm (2ft 10in).
-
Ramp/Slope
View
- There is a ramp/slope at this entrance.
- The ramp/slope is located immediately beyond the entrance.
- The ramp/slope gradient is slight.
- The ramp or slope is permanent.
- The ramp does not have handrails.
- The width of the ramp is 105cm.
Getting Around
-
Access
View
- There is step free access throughout the ground floor.
- There is a slight ramp, with no handrails, for access to the rear of the building from the main entrance.
- The width of the ramp is 105cm (3ft 5in).
- The ramp can be seen in photograph 1.
- There are doors in corridors which have to be opened manually.
-
Getting Around
View
- There is not clear signage for building facilities/areas in the foyer/reception area.
- There is no directional signage at key points of circulation routes.
- There is good colour contrast between the walls and floor in all areas.
- The lighting levels are good.
- This building does not play background music.
- There is not a hearing assistance system.
Other Floors
-
Steps
View
- The floors which are accessible by stairs are G, L1, U1, 2 and 3.
- The stairs are located in front of you on entrance.
- The stairs are approximately 7m from the main entrance.
- There are 15+ steps between floors.
- The lighting levels are bright.
- The steps are clearly marked.
- The steps are medium (11cm - 17cm).
- The steps do have handrails.
- The steps have a handrail on the right going up.
- There is not a landing.
- There is another similar staircase next to the entrance from the Queen's Film Theatre with it's handrail on the left this can be seen in photograph 2.
Accessible Toilet
- Accessible toilet facilities are not available.
Standard Toilet(s)
-
Location of Standard Toilet(s)
View
- There are shared standard toilets facilities on the ground floor.
-
Standard Toilet Surveyed
View
- A shared standard toilet was surveyed.
- The toilet surveyed is located to the rear of the venue.
- There is step free access to the standard toilet(s) surveyed from the entrance.
- The standard toilet surveyed is approximately 12m from the main entrance.
- There is not a/are not cubicle(s) suitable for ambulant disabled people in the standard toilet(s) surveyed.
- Lighting levels in the standard toilet surveyed are good.


