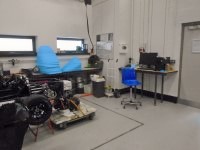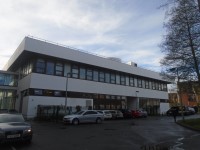Access Guide
Location of Room(s)
- Ashby Lab Block Project Room 2 is/are located between the main entrance and the side entrance on the ground floor of the Ashby Lab Block.
- To view the DisabledGo access guide for Ashby Lab Block please click here (new tab).
Lab(s)
- Directional and locational signage for the room(s) is available in upper and lower case lettering that is clearly visible.
- The corridor outside the room(s) is sufficiently wide enough (150cm+) to allow wheelchair users to pass.
- There is step free access into the room(s).
- The door opening width(s) is/are 75cm+ for the room(s).
- The door(s) for the room(s) is/are not push pad activated.
- There is not a hearing assistance system for the room(s).
- There is not a visual fire alarm beacon in the room(s).
- There is fixed furniture within the room(s).
- There is sufficient space for a wheelchair user to manoeuvre within the room(s).
- The clear floor space beneath tables in the room(s) ranges between 76cm and 84cm.
- A height adjustable table/bench is not available.
- There are no chairs with armrests on both sides within the room(s).
- Floor coverings in the room(s) are even with no trip hazards.


