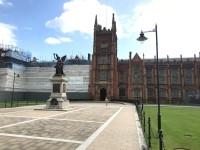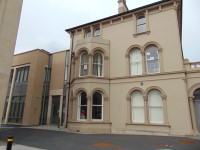Access Guide
Introduction
- This is a route plan from the Lanyon Building to the University Health Centre.
- This route is approximately 200m long and should take around 3 minutes to complete.
- The main hazards on this route are congested pedestrian walkways and busy road crossings.
Outside Access (Main Entrance - Front)
-
Entrance
View
- This information is for the entrance located at the front of the building.
- There is ramped/sloped or stepped access at this entrance.
- The main door(s) open(s) away from you (push).
- The door(s) is / are double.
- The door(s) is / are permanently held open (at the time of the survey).
- The width of the door opening is 216cm (7ft 1in).
-
Second Set of Doors
View
- There is a second set of doors.
- The door(s) open(s) away from you (push).
- The door(s) is / are double.
- The door(s) is / are permanently held open (at the time of the survey).
- The width of the door opening is 130cm (4ft 3in).
-
Ramp/Slope
View
- There is a ramp/slope at this entrance.
- The ramp/slope is located either side of the entrance.
- The ramp or slope does bypass the step(s).
- The ramp/slope gradient is slight.
- The ramp is permanent.
- There is not a level landing at the top of the ramp.
- The ramp does not have handrails.
-
Step(s)
View
- There is a / are step(s) at this entrance.
- The step(s) is / are located in front of the entrance.
- There is / are 2 step(s) to access the entrance.
- There is not tactile paving at the top and bottom of the step(s).
- The step(s) is / are clearly marked.
- The step(s) is / are shallow (2cm - 10cm).
- The steps do not have handrails.
The Lanyon Building to the University Road Crossing
- Exit the Lanyon Building via either ramp and head directly away from the building. This area has a stone slab surface.
- Cross the university access road. This is a very quiet road with a level crossing and tactile paving on the near side only, this crossing has brick block paving. This crossing is shown in photographs 4 and 5.
- Continue away from the Lanyon Building, there is a level, stone slab surface.
- Exit through the left hand gate. There is a medium slope leading up into the gate. The gate is 130cm wide. This gate is shown in photographs 7 and 8.
- Turn left onto University Road then turn immediately right to cross University Road at the traffic light controlled crossing.
- This crossing has an audible warning system and there is tactile paving and dropped kerbs on both sides. The traffic light control boxes are 105cm high. This crossing is shown in photographs 10, 11, 12 and 13.
- After crossing University Road turn left and follow University Road. This area is surfaced with concrete slab paving.
University Road Crossing to University Health Centre
- Continue along University Road a short distance to Elmwood Avenue.
- Cross Elmwood Avenue. There is tactile paving and dropped kerbs on both sides of the crossing. Elmwood Avenue can be busy during peak times. This crossing is shown in photographs 1 and 2.
- Beyond the Elmwood Avenue crossing continue straight on and follow the pavement along the front of Elmwood Hall.
- Cross University Terrace. This crossing has tactile paving and dropped kerbs on both sides of the crossing. This is a quiet road with a tarmac surface. This crossing is shown in photographs 4 and 5.
- Beyond the University Terrace crossing turn right to follow University Terrance in front of the Student Guidance Centre. This area has concrete slab paving and there is a short moderate slope a little way beyond the Student Guidance Centre entrance, shown in photographs 7 and 8.
- The University Health Centre is directly ahead at the end of University Terrace. There is an access road that runs immediately in front of the building. This access road is level with a tarmac surface and is rarely used. This access road is shown in photograph 9.
Outside Access
-
Entrance
View
- This information is for the entrance located at the front of the building.
- There is ramped/sloped access at this entrance.
- The main door(s) open(s) automatically (towards you).
- The door(s) is/are push pad activated.
- The door(s) is / are single.
- The width of the door opening is 110cm (3ft 7in).
-
Second Set of Doors
View
- There is a second set of doors.
- The door(s) open(s) automatically.
- The door(s) is / are double.
- The width of the door opening is 98cm (3ft 3in).
-
Ramp/Slope
View
- There is a ramp/slope at this entrance.
- The ramp/slope is located in front of the entrance.
- The ramp/slope gradient is slight.
- The ramp is permanent.
- There is not a level landing at the top of the ramp.
- The ramp does not have handrails.


