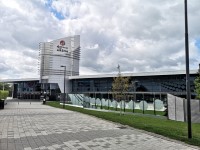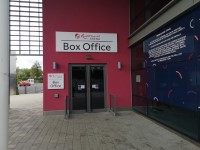Access Guide
Getting to the Resorts World Arena
Outer Walkway(s)
- The surface of the outer concourse varies between tarmac and concrete tiles.
Bollards are located on the approach to the venue from the car park.
The width between bollards is 118cm.
There are some very slight slopes in places along the Outer Walkways.
There is step free access along the walkways.
There are information/signage posts located along the walkway.
There is car park shuttle bus drop off point on the walk way opposite the lake. - For more information on the Forum Live please click here (opens new tab)
For more information on the Westside Concourse please click here (opens new tab)
For more information on the Lakeside Concourse please click here (opens new tab). - Clear directional signage is provided.
- There is an arena plan/map on the walkway(s).
- There is a steward/member of staff available for assistance on event days.
- For more information on Air Restaurant Hospitality please click here - (new tab).
- For more information on Lakeside Lounge Hospitality please click here - (new tab).
- For more information on Showdeck Hospitality please click here - (new tab).
- For more information on Tower Deck Hospitality please click here - (new tab).
Outside Access (Box Office Entrance)
-
Entrance
View
- The entrance area/door is clearly signed.
- This entrance is signed with 'Box Office'.
- There is step-free access at this entrance.
- There is a canopy or recess which provides weather protection at this entrance.
- The entrance door(s) does/do contrast visually with its immediate surroundings.
- The main door(s) open(s) automatically (towards you).
- The main automatic door(s) is/are push pad or push button activated.
- The door(s) is/are double width.
- The width of the door opening is 146cm.
- There is a small lip on the threshold of the entrance, with a height of 2cm or below.
Entrance (Internal Box Office Entrance)
-
Entrance
View
- This information is for the entrance located to the left as you enter.
- The entrance area/door is clearly signed.
- There is step-free access at this entrance.
- The entrance door(s) does not/do not contrast visually with its immediate surroundings.
- The main door(s) open(s) automatically.
- The door(s) is/are double width.
- The width of the door opening is 178cm.
- There is a small lip on the threshold of the entrance, with a height of 2cm or below.
Counter (Box Office)
-
Counter
View
- The counter is located straight ahead you enter.
- The counter is approximately 6m (6yd 1ft) from the box office entrance.
- The counter is clearly visible from the entrance.
- There is step-free access to the counter.
- There is a clear unobstructed route to the counter.
- There are windows, TVs, glazed screens or mirrors behind the counter which could adversely affect the ability of someone to lip read.
- The counter is placed in front of a plain background.
- The lighting levels at the counter are moderate to good.
- There is sufficient space to write or sign documents on the counter.
- There is a lowered section of the counter.
- The height of the lowered section at the counter is 76cm.
- There is sufficient space to write or sign documents on the lowered section of the counter.
- There is a clear knee recess beneath the low/lowered section of the counter.
- There is a hearing assistance system at the counter.
- The type of system is a fixed loop.
- Signs and universally accepted symbols or pictograms, indicating lifts, stairs, WCs, circulation routes and other parts of the building are not provided near the counter.
- The type of flooring in this area is carpet.
-
Comments
View
- The counter is staffed only on event days during event open hours.
Accessible Toilet
- The nearest accessible toilets are located in Forum Live, between the catering outlets, or along the arena concourse.
- For a venue map, please click here.
Standard Toilet(s)
- The nearest toilets are located in Forum Live, or along the arena concourses.
- For a venue map, please click here.



