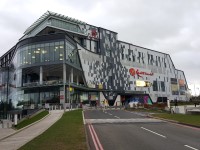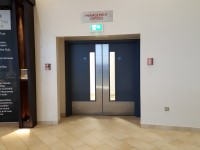Access Guide
Getting Here
-
By Road
View
- Resorts World Birmingham is located within the NEC Complex to the east of Birmingham, just 5 minutes from the M42 Junction 6, and the A45. From the M42 and A45 please follow the signs towards the NEC.
- There are 2 car parks available for Resorts World Birmingham: Multi-storey Car Park and Car Park South 2 Overflow Parking. The Multi-storey Car Park is located at the rear of Resorts World Birmingham. The entrance is located on South Car Park Road, off Pendigo Way. For directions to Resorts World Birmingham Multi-storey Car Park please use the postcode: B40 1NT.
-
By Bus
View
- There is not a bus stop within 150 metres of the venue.
- The nearest bus stop is Birmingham International Station, approximately 950m from the venue.
- For more information on buses in the West Midlands please click here (opens new tab).
-
By Train
View
- The nearest Railway Station is Birmingham International.
- Resorts World Birmingham is approximately a 11 minute (0.5 miles) walk from Birmingham International station which connects you to all major cities in the UK.
- For more information on National Rail please click here (opens new tab).
Getting Help and Assistance
- There is a member of staff available for help and assistance.
- Staff do not receive disability awareness/equality training.
- There is not a member of staff trained in British Sign Language.
- Staff do not receive deaf awareness training.
- British Sign Language interpreters cannot be provided on request.
- The alternative formats documents can be provided in include: large print on request.
- There is an assistance dog toilet or toileting area at the venue/nearby.
- The assistance dog toilet or toileting area is located on the grass areas surrounding the venue.
- Water bowls for assistance dogs are available.
- There are mobility aids available.
- The mobility aids available include mobility scooters and wheelchairs.
- To obtain mobility aids please contact the guest services team.
- All mobility aids are available at the guest services desk, located on the ground floor of the building.
Parking
- There are two car parks located around Resorts World Birmingham.
- For more information about Resorts World Birmingham – Multi-storey Car Park please click here (opens in new tab)
- For more information about Resorts World Birmingham - Car Park South 2 Overflow Parking please click here (opens in new tab).
Opening Times
- Monday 10:00 - 17:00.
- Tuesday 10:00 - 17:00.
- Wednesday 10:00 - 17:00.
- Thursday 10:00 - 17:00.
- Friday 10:00 - 17:00.
- Saturday Closed.
- Sunday Closed.
Escalator(s) (Main)
-
Escalator(s)
View
- Escalators can be used to access other floors.
- The escalator(s) is/are located in the atrium, at the centre of the building.
- Signs indicating the location of the escalators are not available from the entrance.
- The escalators go both up and down.
- The floors which are accessible by escalator(s) are LG, G, 1 and 2.
- The escalator(s) steps are not clearly marked.
- The foot and head of the escalator(s) are not clearly marked.
- The lighting levels at the escalator(s) are good.
-
Comments
View
- The escalators are clearly visible from the main entrance on the lower ground floor only.
- The location of the escalators is clearly marked on the site plans located throughout the building.
Lift (Main Lift)
- There is a lift for public use.
- The lift is located in the atrium, at the centre of the building.
- The lift is a standard lift.
- A member of staff does not need to be notified for use of the lift.
- The floors which are accessible by this lift are LG, G, 1 and 2.
- Clear signs indicating the facilities on each floor are provided on lift lobby landings.
- There is a clear level manoeuvring space of 150cm × 150cm in front of the lift.
- Lift doors do contrast visually with lift lobby walls.
- The external controls for the lift are not within 90cm - 110cm from the floor.
- The colour contrast between the external lift controls and the control plate is good.
- The colour contrast between the external lift control plate and the wall is good.
- The clear door width is 120cm (3ft 11in).
- The dimensions of the lift are 141cm x 200cm (4ft 8in x 6ft 7in).
- There are not separate entry and exit doors in the lift.
- There is not a mirror to aid reversing out of the lift.
- There is a list of floor services available within the lift.
- The lift does have a visual floor indicator.
- The lift does have an audible announcer.
- The internal controls for the lift are within 90cm - 120cm from the floor.
- There is a hearing loop system.
- The lift does not have Braille markings.
- The lift does have tactile markings.
- The lighting levels in the lift are good.
- There is a/are similar lift(s) available.
-
Comments
View
- The location of the lift is clearly marked on the site plans located throughout the building.
Management Offices
- The Management Offices entrance is located on the second floor of Resorts World Birmingham.
- The entrance is located next to Santai Spa.
- There is step free access to the Management Offices via lift.
Entrance (Management Offices)
-
Entrance
View
- This information is for the entrance located on the second floor of Resorts World Birmingham, in the atrium.
- The entrance area/door is clearly signed.
- There is step-free access at this entrance.
- The entrance door(s) does/do contrast visually with its immediate surroundings.
- The main door(s) open(s) away from you (push).
- The door(s) is/are double width.
- The door(s) may be difficult to open.
- The width of the door opening is 173cm.
- There is a second set of doors.
- The door(s) open(s) towards you (pull).
- The door(s) is/are double width.
- The door(s) may be difficult to open.
- The width of the door opening is 173cm.
Reception
-
Reception
View
- The reception point is located ahead as you enter the Management Offices.
- The reception point is approximately 2m (2yd 7in) from the Management Offices entrance.
- The reception area/desk is clearly visible from the entrance.
- There is step-free access to the reception point.
- There is a clear unobstructed route to the reception point.
- There are no windows, TVs, glazed screens or mirrors behind the reception point which could adversely affect the ability of someone to lip read.
- The counter is placed in front of a plain background.
- The lighting levels at the reception point are good.
- There is sufficient space to write or sign documents on the counter.
- There is not a lowered section of the counter.
- The counter is staffed.
- Clipboards can be provided to anyone who is unable to use the desk.
- There is a hearing assistance system at the reception point.
- The type of system is a portable loop.
- The hearing assistance system is not signed.
- Staff are trained to use the hearing system.
- Signs and universally accepted symbols or pictograms, indicating lifts, stairs, WCs, circulation routes and other parts of the building are not provided in the reception area.
- The type of flooring in the reception area is carpet.
-
Reception Seating Area
View
- There is a waiting area close to the reception point.
- Access to the waiting area is unobstructed.
- There is sufficient space for a wheelchair user to use the waiting area.
-
Comments
View
- The portable hearing assistance loop is available from the guest services desk on the ground floor.
Accessible Toilet(s)
- The nearest accessible toilet(s) is/are located on the ground floor.
Standard Toilet(s)
- The nearest standard toilet(s) is/are located on the ground floor.
Resorts World Birmingham
- For more information about Resorts World Birmingham - Lower Ground please click here (opens in new tab)
- For more information about Resorts World Birmingham - Ground Floor please click here (opens in new tab)
- For more information about Resorts World Birmingham - First Floor please click here (opens in new tab)
- For more information about Resorts World Birmingham - Second Floor please click here (opens in new tab)
- For more information about Resorts World Birmingham - Toilet Facilities please click here (opens in new tab).


