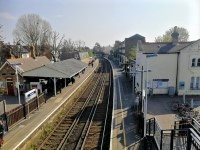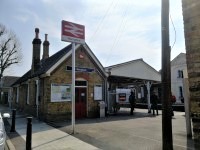Access Guide
Assisted Travel Information
- Assisted Travel Helpline Number: 0800 528 2100 available 24 hours a day, every day of the week (except 25th and 26th December).
- Assisted Travel Textphone Number: 0800 692 0792 available 24 hours a day, every day of the week (except 25th and 26th December).
Location
- There is a bus stop within 150m (164yds) of the venue.
- The nearest underground station is Richmond.
Parking (Station Road)
- The venue does have its own car park.
-
Venue Car Park
View
- Parking is not free for all users.
- Parking is not free for Blue Badge holders.
- The car park is located at the side of platform 2 on Station Road.
- The car park type is open air/surface.
- There is/are 1 Blue Badge parking bay(s) within the car park.
- The dimensions of the Blue Badge parking bay(s) are 360cm x 490cm (11ft 10in x 16ft 1in).
- The nearest Blue Badge bay is 7m (7yd 1ft) from the Station Road entrance.
- The route from the car park to the entrance is accessible to a wheelchair user with assistance.
- Assistance may be required because there is/are slopes/ramps.
- The car park surface is tarmac.
- There is not a road to cross between the car park and the entrance.
- The car park does not have a height restriction barrier.
-
Drop-off Point
View
- There is not a designated drop off point.
-
Comments
View
- The parking is payable via an app called RingGo or via telephone.
- Please click here for more information
- Telephone:- 0203 046 0010, reference location 77428.
- There is street parking available on Ashley Road next to platform 1.
- This parking is limited to 30 minutes and no return within 1 hour.
- Photographs 4 and 5 show this parking.
Outside Access (Station Road Entrance)
-
Entrance
View
- This information is for the entrance located at the side of platform 2.
- There is ramped/sloped access at this entrance.
- There are no doors at this entrance.
-
Ramp/Slope
View
- The ramp/slope is located in front of the entrance.
- The gradient of the ramp/slope is slight.
-
Comments
View
- The entrance is 460cm wide.
Outside Access (Ashley Road Entrance)
-
Entrance
View
- This information is for the entrance located at the side of platform 1.
- There is ramped/sloped access at this entrance.
- There are no doors at this entrance.
-
Ramp/Slope
View
- The ramp/slope is located in front of the entrance.
- The gradient of the ramp/slope is slight.
-
Comments
View
- The entrance is 340cm wide.
Platform 1 Ticket Hall
- There is a single door to enter the ticket hall, on the left as you face the Ashley Road entrance (photographs 1 and 2).
- The door opens towards you (pull), is heavy and 100cm wide.
- There is another single door to enter leading from platform 1 (photographs 3 and 4).
- This door opens towards you (pull), is heavy and 100cm wide.
- The ticket hall has some seating with armrests on both sides, one ticket counter and one overhead screen showing departures and arrivals.
Reception (Ticket Office - Platform 1)
- The desk/counter is 7m (7yd 1ft) from the Ashley Road entrance.
- There is level access to the desk/counter from the entrance.
- The desk/counter is medium height (77cm - 109cm).
- The desk/counter does not have a low (76cm or lower) section.
- The lighting levels are medium.
- There is a hearing assistance system.
- The type of system is a fixed loop.
- Staff are trained to use the system.
-
Comments
View
- There are self-service ticket machines available outside the ticket hall on Platform 1.
Train Station
- There are generally 1 member(s) of staff on duty.
- The station is staffed.
- There is not an office to obtain help.
- The station is not staffed between 18.00-06.40 during the week, 18.00-07.40 on Saturdays and 15.00-09.00 on Sundays.
- There is a ticket office.
- The ticket office is located at the side of platform 1.
- The ticket office is 6m (6yd 1ft) from the Ashley Road entrance.
- The train companies operating from within this station are South Western Railway.
- The train companies that operate within this station include:.
- Please click here for access information for South Western Railway.
- There is not a taxi rank at the station.
- Shops and services within the station include a café on platform 1.
- All key concourse shops and services have level access.
- There are 2 platform(s) in the station.
- The platform(s) accessed by ramp / slope is / are Platforms 1 and 2.
-
Additional Station Information
View
- Announcements on platforms are audio and visual.
- Platforms which have tactile markings at the platform edge are Platforms 1 and 2.
- Accessible toilets are located on the platform(s).
- Accessible toilets are located on platform(s) 1.
- Accessible toilets are not located on the main station concourse.
- There is not a wheelchair available to borrow.
Level Change (Footbridge)
- There is a/are step(s) to access this area/service.
- The step(s) is/are located at the side of each platform.
- There is/are 15+ step(s) to the area/service.
- There is tactile paving at the top and bottom of the steps.
- The step(s) is/are clearly marked.
- The step(s) is/are medium height (11cm - 17cm).
- There is a/are handrail(s) at the step(s).
- The handrail(s) is/are on both sides.
-
Comments
View
- Photographs 2 and 3 show the stairs next to platform 1.
- Photographs 4 and 5 show the stairs next to platform 2.
- Photograph 6 shows the footbridge between the platforms.
Level Change (Percy Road Level Crossing)
- There is a ramp/slope to access this area/service.
- The ramp/slope is located on Percy Road.
- The ramp/slope gradient is slight.
-
Comments
View
- The pathway runs alongside the road to cross the level crossing.
- The level crossing has barriers which come down when a train is coming along with red flashing lights and an audible alert.
- The crossing is uneven as you cross the tracks and is close to a busy roadway.
Café Platform 1
- The café is located midway along Platform 1.
- The counter is 115cm in height and faces the platform.
- There are signboards showing the items available.
- Hot and cold drinks and snacks are available.
Accessible Toilet (Platform 1)
- Accessible toilet facilities are available.
-
Location and Access
View
- The toilet is not for the sole use of disabled people.
- There is pictorial and written text signage on or near the toilet door.
- This accessible toilet is approximately 15m (16yd 1ft) from the Ashley Road entrance.
- This accessible toilet is located on platform 1.
- There is level access to this accessible toilet.
-
Features and Dimensions
View
- This is a shared toilet.
- A key is required for the accessible toilet.
- The key is a radar key.
- The key can be obtained from the ticket counter.
- The door opens outwards.
- The door is locked by a locking handle.
- The width of the accessible toilet door is 100cm (3ft 3in).
- The door is heavy.
- The dimensions of the accessible toilet are 160cm x 225cm (5ft 3in x 7ft 5in).
- There is not sufficient turning space in the cubicle for a wheelchair user.
- There is a lateral transfer space.
- As you face the toilet pan the transfer space is on the left.
- The lateral transfer space is 90cm (2ft 11in).
- There is a dropdown rail on the transfer side.
- There is a flush, however it is not on the transfer side.
- The tap type is lever.
- There is a mixer tap.
- There is an emergency alarm.
- The emergency pull cord alarm is fully functional.
- Disposal facilities are available in the cubicle.
- There is a/are sanitary and general domestic waste disposal units.
- There is not a/are not coat hook(s).
-
Position of Fixtures
View
- Wall mounted grab rails are available for the toilet.
- As you face the toilet the wall-mounted grab rails are on both sides.
- There is not a shelf within the accessible toilet.
- There is a mirror.
- Mirrors are not placed at a lower level or at an angle for ease of use.
- The height of the toilet seat above floor level is 46cm (1ft 6in).
- There is a hand dryer.
- The hand dryer cannot be reached from seated on the toilet.
- The hand dryer is placed higher than 100cm (3ft 3in).
- The height of the hand dryer is 105cm (3ft 5in).
- There is not a towel dispenser.
- There is a toilet roll holder.
- The toilet roll holder can be reached from seated on the toilet.
- The toilet roll holder is not placed higher than 100cm (3ft 3in).
- There is a wash basin.
- The wash basin cannot be reached from seated on the toilet.
- The wash basin is not placed higher than 74cm (2ft 5in).
-
Colour Contrast and Lighting
View
- The contrast between the external door and wall is good.
- There is a high colour contrast between the internal door and wall.
- The contrast between the wall-mounted grab rail(s) and wall is good.
- There is a good colour contrast between the dropdown rail(s) and wall.
- The contrast between the walls and floor is good.
- The lighting levels are poor.
Standard Toilet(s)
-
Availability and Location of Standard Toilets
View
- Standard toilet facilities are not available.
-
Comments
View
- The accessible toilet can be used as the standard facility.
Additional Info
- Documents can be requested in Braille.
- Documents are available in large print.
- A bowl of water can be provided for an assistance dog.
- A member of staff trained in BSL skills is not normally on duty.
- This service cannot be requested.


