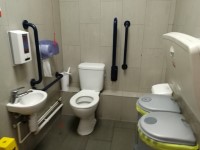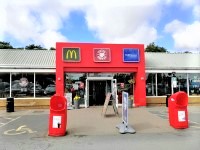Access Guide
Accessible Toilet (Right Hand Transfer - Baby Changing)
- Accessible toilet facilities are available.
-
Location and Access
View
- This accessible toilet is located towards the rear left of the main walkway, opposite the standard toilets.
- This accessible toilet is approximately 30m from the main entrance.
- There is step-free access into the accessible toilet.
- This is a shared toilet.
- A key is not required for the accessible toilet.
- There is tactile, pictorial and written text signage on or near the toilet door.
- The signage says 'Not Every Disability Is Visible'.
- The contrast between the external door(s) and wall(s) is good.
- The door(s) open(s) outwards.
- The door(s) may be difficult to open.
- The door is locked by a lever twist.
- The width of the accessible toilet opening is 89cm.
- The contrast between the internal door(s) and wall(s) is good.
- The door does not have a horizontal grab rail.
-
Toilet Features
View
- The dimensions of the accessible toilet are 155cm x 210cm.
- The accessible toilet does not have an unobstructed minimum turning space of 150cm x 150cm.
- The lighting levels are moderate to good.
- The lighting is activated by a sensor.
- There is a lateral transfer space.
- As you face the toilet pan the transfer space is on the right.
- The lateral transfer space is 70cm.
- The transfer space is obstructed by a sanitary bin and a waste disposal bin.
- There is a flush on the transfer side.
- There is not a spatula type lever flush.
- There is a lever flush.
- There is a dropdown rail on the transfer side.
- The contrast between the dropdown rail(s) and wall is good.
- There is a/are wall-mounted grab rail(s) available.
- As you face the toilet the wall-mounted grab rail(s) is/are on both sides.
- There is a vertical wall-mounted grab rail on the transfer side.
- There is a horizontal wall-mounted grab rail on the opposite side of the seat to the transfer space.
- The contrast between the wall-mounted grab rail(s) and wall is good.
- The contrast between the walls and floor is poor.
- There is an emergency pull cord alarm.
- The emergency pull cord alarm is fully functional.
- There is a red flashing fire alarm beacon within the toilet.
- Disposal facilities are available in the toilet.
- There is a/are sanitary, nappy/incontinence items bin and general waste (with lid) disposal units.
- There is a/are coat hook(s).
- The height of the coat hook is 184cm from the floor.
-
Additional Fixtures
View
- There is a mirror.
- The mirror is not placed at a lower level or at an angle for ease of use.
- There is not a colostomy bag shelf next to the toilet.
- The toilet has a cistern.
- The height of the toilet seat above floor level is 48cm.
- The toilet seat contrast is poor.
- There is a toilet roll holder.
- The toilet roll holder can be reached from seated on the toilet.
- The toilet roll holder is not placed higher than 100cm (3ft 3in).
- The height of the toilet roll holder is 100cm.
- The contrast between the toilet roll holder and the wall is good.
- There is a wash basin.
- The wash basin and tap(s) cannot be reached from seated on the toilet.
- The wash basin is not placed higher than 74cm (2ft 5in).
- The height of the wash basin is 73cm.
- There are vertical wall-mounted grab rails on both sides of the wash basin.
- The contrast between the wash basin wall-mounted grab rail(s) and wall is good.
- The wash basin tap type is lever mixer.
- There is a wall fixed soap dispenser.
- The wall fixed soap dispenser cannot be reached from seated on the toilet.
- The height of the wall fixed soap dispenser is 104cm.
- There is not a towel dispenser.
- There is a hand dryer.
- The hand dryer is not placed higher than 100cm (3ft 3in).
- The height of the hand dryer is 94cm.
- The contrast between the hand dryer and the wall is good.
- There is not a hand sanitiser.
-
Baby Changing Facilities
View
- Baby changing facilities are located within the accessible toilet.
- There is a flip down baby changing table available.
- The height of the baby changing table is 80cm.
Accessible Toilet (Left Hand Transfer - Baby Changing)
- Accessible toilet facilities are available.
-
Location and Access
View
- This accessible toilet is located towards the rear left of the main walkway, opposite the standard toilets.
- This accessible toilet is approximately 32m from the main entrance.
- There is step-free access into the accessible toilet.
- This is a shared toilet.
- A key is not required for the accessible toilet.
- There is tactile, pictorial and written text signage on or near the toilet door.
- The signage says 'Not Every Disability Is Visible'.
- The contrast between the external door(s) and wall(s) is good.
- The door(s) open(s) outwards.
- The door(s) may be difficult to open.
- The door is locked by a lever twist.
- The width of the accessible toilet opening is 87cm.
- The contrast between the internal door(s) and wall(s) is good.
- The door has a horizontal grab rail.
- The contrast between the horizontal grab rail and internal door(s) is good.
-
Toilet Features
View
- The dimensions of the accessible toilet are 155cm x 207cm.
- The accessible toilet does not have an unobstructed minimum turning space of 150cm x 150cm.
- The lighting levels are moderate to good.
- The lighting is activated by a sensor.
- There is a lateral transfer space.
- As you face the toilet pan the transfer space is on the left.
- The lateral transfer space is 70cm.
- The transfer space is obstructed by a sanitary bin and a waste disposal bin.
- There is a flush, however it is not on the transfer side.
- There is not a spatula type lever flush.
- There is a lever flush.
- There is a dropdown rail on the transfer side.
- The contrast between the dropdown rail(s) and wall is good.
- There is a/are wall-mounted grab rail(s) available.
- As you face the toilet the wall-mounted grab rail(s) is/are on both sides.
- There is a vertical wall-mounted grab rail on the transfer side.
- There is a horizontal wall-mounted grab rail on the opposite side of the seat to the transfer space.
- The contrast between the wall-mounted grab rail(s) and wall is good.
- The contrast between the walls and floor is poor.
- There is an emergency pull cord alarm.
- The emergency pull cord alarm is fully functional.
- There is a red flashing fire alarm beacon within the toilet.
- Disposal facilities are available in the toilet.
- There is a/are sanitary, nappy/incontinence items bin and general waste (with lid) disposal units.
- There is a/are coat hook(s).
- The height of the coat hook is 182cm from the floor.
-
Additional Fixtures
View
- There is a mirror.
- The mirror is not placed at a lower level or at an angle for ease of use.
- There is not a colostomy bag shelf next to the toilet.
- The toilet has a cistern.
- There is a lid attached to the toilet seat.
- The height of the toilet seat above floor level is 48cm.
- The toilet seat contrast is poor.
- There is a toilet roll holder.
- The toilet roll holder can be reached from seated on the toilet.
- The toilet roll holder is not placed higher than 100cm (3ft 3in).
- The height of the toilet roll holder is 100cm.
- The contrast between the toilet roll holder and the wall is good.
- There is a wash basin.
- The wash basin and tap(s) cannot be reached from seated on the toilet.
- The wash basin is not placed higher than 74cm (2ft 5in).
- The height of the wash basin is 73cm.
- There are vertical wall-mounted grab rails on both sides of the wash basin.
- The contrast between the wash basin wall-mounted grab rail(s) and wall is good.
- The wash basin tap type is lever mixer.
- There is a wall fixed soap dispenser.
- The wall fixed soap dispenser cannot be reached from seated on the toilet.
- The height of the wall fixed soap dispenser is 100cm.
- There is not a towel dispenser.
- There is a hand dryer.
- The hand dryer is not placed higher than 100cm (3ft 3in).
- The height of the hand dryer is 98cm.
- The contrast between the hand dryer and the wall is good.
- There is not a hand sanitiser.
-
Baby Changing Facilities
View
- Baby changing facilities are located within the accessible toilet.
- There is a flip down baby changing table available.
- The height of the baby changing table is 80cm.
Standard Toilet(s)
- Standard toilet facilities are available.
-
Toilet Facilities
View
- The female and male toilets are located towards the rear right of the main walkway, opposite the accessible toilets.
- There is step-free access into the toilet(s).
- The toilet(s) is/are approximately 35m from the main entrance.
- There is pictorial signage on or near the toilet entrance.
- An ambulant toilet cubicle is not available.
- The height of the wash basin(s) is 85cm.
- The wash basin(s) tap type is push.
- Lighting levels are moderate to good.
- The lighting is permanent.
- There is a hand sanitiser.
- The height of the hand sanitiser is 130cm.
-
Comments
View
- Photographs 1-8 show the female toilets.
- Photographs 9-15 show the male toilets.
Standard Shower
- The shower facilities are located within the female and male standard toilets.
- The shower facilities are approximately 37m from the main entrance.
- There is stepped access to the shower facilities.
- A key is required for the shower facilities.
- The key can be obtained from a cleaning operative or from WHSmith.
- There is pictorial and written text signage on or near the shower door.
- The signage says 'Shower (Key Available From Retail Shop)'.
- The door(s) open(s) away from you (push).
- The door(s) is/are single width.
- The door(s) may be difficult to open.
- The width of the door opening is 77cm.
- The contrast between the external door(s) and wall(s) is good.
- The contrast between the internal door(s) and wall(s) is good.
- The lighting levels are low to moderate.
- The lighting is permanent.
- There is a 4cm step to enter the shower room from the walkway.
There is then a 4cm step once inside to access the shower cubicle



