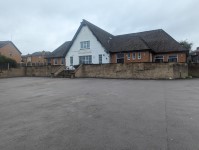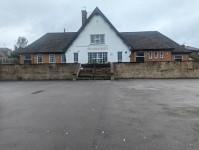Access Guide
Location
- There is a bus stop within 150m (164yds) of the venue.
- The nearest National Rail station is Kiveton Park.
Opening Times
- Monday 12:00 - 15:00.
- Monday 18:00 - 23:00.
- Tuesday 12:00 - 15:00.
- Tuesday 18:00 - 23:00.
- Wednesday 12:00 - 23:00.
- Thursday 12:00 - 23:00.
- Friday 12:00 - 23:00.
- Saturday 12:00 - 23:00.
- Sunday 12:00 - 22:30.
Parking
- The venue does have its own car park.
-
Venue Car Park
View
- Parking is free for all users.
- The car park is located in front of the venue.
- The car park type is open air/surface.
- There is/are 0 Blue Badge parking bay(s) within the car park.
- The route from the car park to the entrance is accessible to a wheelchair user with assistance.
- Assistance may be required because there is/are slopes/ramps.
- The car park surface is tarmac.
- There is not a road to cross between the car park and the entrance.
- The car park does not have a height restriction barrier.
-
Drop-off Point
View
- There is not a designated drop off point.
Level Change (Car Park)
- There is a ramp/slope to access this area/service.
- The ramp/slope is located to the left of the building.
- The ramp/slope gradient is steep.
- The ramp/slope is permanent.
- There is a level landing at the top of the ramp/slope.
- The ramp does not have handrails.
- There is a/are step(s) to access this area/service.
- The step(s) is/are located in front of the venue.
- There is/are 8 step(s) to the area/service.
- There is not tactile paving at the top and bottom of the steps.
- The step(s) is/are clearly marked.
- The step(s) is/are medium height (11cm - 17cm).
- There is a/are handrail(s) at the step(s).
- The handrail(s) is/are in the centre of the step(s).
- The ramp/slope does bypass the step(s).
Outside Access (Main Entrance)
-
Entrance
View
- This information is for the entrance located at the front of the building.
- There is ramped/sloped and stepped access at this entrance.
- There is not a bell/buzzer.
- There is not an intercom.
- The main door(s) open(s) away from you (push).
- The door(s) may be difficult to open.
- The door(s) is/are single width.
- The width of the door opening is 76cm.
- There is a small lip on the threshold of the entrance, with a height of 2cm or below.
- There is a second set of doors.
- The door(s) open(s) towards you (pull).
- The door(s) is/are single width.
- The door(s) may be difficult to open.
- The width of the door opening is 81cm.
-
Ramp/Slope
View
- The ramp/slope is located in the car park to the left of the building.
- The gradient of the ramp/slope is steep.
- The ramp/slope is permanent.
- There is not a/are not handrail(s) at the ramp.
- The ramp/slope does bypass the step(s).
-
Step(s)
View
- There is/are 9 step(s).
- The step(s) is/are not clearly marked.
- The height of the step(s) is/are between 15cm and 18cm.
- The height of the step(s) is/are 17cm.
- There is a/are handrail(s) at the step(s).
- The handrail(s) is/are in the centre.
- Handrails are at the recommended height (90cm-100cm).
- Handrails do cover the flight of stairs throughout its length.
- Handrails are easy to grip.
- Handrails do not extend horizontally beyond the first and last steps.
-
Comments
View
- There is a similar entrance to the opposite side.
- There is a 12cm step in the doorway.
- The ramp/slope gives access to the rear car park.
- There is a similar entrance to the opposite side.
Outside Access (Accessible Entrance)
-
Entrance
View
- This information is for the entrance located at the front of the building.
- There is ramped/sloped access at this entrance.
- There is not a bell/buzzer.
- There is not an intercom.
- The main door(s) open(s) away from you (push).
- The door(s) may be difficult to open.
- The door(s) is/are double width but one door is locked.
- The width of the door opening is 88cm.
- There is a small lip on the threshold of the entrance, with a height of 2cm or below.
-
Ramp/Slope
View
- The ramp/slope is located in front of the entrance.
- The gradient of the ramp/slope is slight.
- The ramp/slope is permanent.
- There is not a/are not handrail(s) at the ramp.
-
Comments
View
- The entrance doors will require a member of staff to open the doors internal to allow wheelchair users to use the entrance.
- Wheelchairs users are advised to use the rear car park to access the entrance to avoid using the step ramp at the front of the building.
- The entrance doors will require a member of staff to open the doors internal to allow wheelchair users to use the entrance.
Inside Access
- There is level access to the service(s).
- There is not a hearing assistance system.
- This venue does not play background music.
- The lighting levels are varied.
Eating and Drinking
- The following information is for the bar.
- The bar does not serve food.
- Full table service is not available.
- Food or drinks are ordered from the service counter.
- Food or drinks can be brought to the table.
- There is not a lowered section at the counter.
- No tables are permanently fixed.
- Some chairs are permanently fixed.
- Some chairs have armrests.
- The nearest table is approximately 1m (3ft 3in) from the main entrance.
- The standard height for tables is 63cm.
- There is ample room for a wheelchair user to manoeuvre.
- Plastic / takeaway cups are not available.
- Drinking straws are available.
- Children are welcomed in the bar area.
- Menus are wall only.
- Menus are not available in Braille.
- Menus are not available in large print.
- Picture menus are not available.
- Menus are clearly written.
- Menus are presented in contrasting colours.
Standard Toilet(s)
-
Availability and Location of Standard Toilets
View
- Standard toilet facilities are available.
-
Access to Standard Female Toilet(s)
View
- The female toilet facilities that were surveyed are located to the rear left of the lounge bar.
- The female toilet(s) is/are approximately 14m (15yd 11in) from the main entrance.
- Inside the venue, there is level access to the female toilet(s).
- Lighting levels are medium.
-
Access to Standard Male Toilet(s)
View
- The male toilet facilities that were surveyed are located at the front left of the lounge bar.
- The male toilet(s) is/are approximately 10m (10yd 2ft) from the main entrance.
- Inside the venue, there is level access to the male toilet(s).
- Lighting levels are medium.
Accessible Toilet
- Accessible toilet facilities are not available.
Additional Info
- Staff do not receive disability awareness / equality training.
- Documents are not available in Braille.
- Documents are not available in large print.
- A bowl of water can be provided for an assistance dog.
- An assistance dog toilet area can be provided onsite.
- The assistance dog toilet area is located on the grass areas to the rear of the venue.
- A member of staff trained in BSL skills is not normally on duty.
- Home visits / services are not available.


