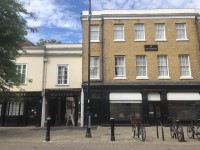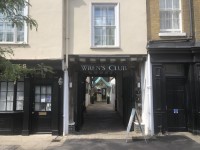Access Guide
Introduction
- Services / facilities within the building include Spa and Fitness Centre.
- Services / facilities within the grounds include Sir Christopher Wren Hotel and Sir Christopher Wren Business Centre.
- Sir Christopher Wren Hotel & Spa link (new tab) - click here.
- Sir Christopher Wren Hotel - Wren's Business Centre link (new tab) - click here.
Opening Times
- Monday 05:00 - 21:00.
- Tuesday 05:00 - 21:00.
- Wednesday 05:00 - 21:00.
- Thursday 05:00 - 21:00.
- Friday 05:00 - 21:00.
- Saturday 07:00 - 19:00.
- Sunday 07:00 - 19:00.
Location
- There is not a bus stop within 150m (164yds) of the venue.
- The nearest National Rail station is Windsor & Eton Riverside.
Parking
- The venue does have its own car park.
-
Venue Car Park
View
- Parking is not free for all users.
- Parking is free for Blue Badge holders.
- Charges are £15 per car per night.
- The car park is located to the side of the building off Thames Street.
- The car park type is open air/surface.
- There is/are 0 Blue Badge parking bay(s) within the car park.
- The route from the car park to the entrance is accessible to a wheelchair user with assistance.
- Assistance may be required because there is/are slopes/ramps.
- The car park surface is block paving.
-
Public Car Parks
View
- There is a/are Blue Badge parking bay(s) available within the car park.
-
Drop-off Point
View
- There is not a designated drop off point.
-
Comments
View
- The hotel has 2 designated parking areas for Blue Badge holders however these are unmarked.
- There is an intercom to reception at the entrance to the car park.
- The height of the intercom is 127cm.
- The hotel has limited offsite parking available at the nearby Windsor & Eton Riverside Car Park at £15 per car per night.
- To arrange this parking you will need your hotel confirmation number to reserve a parking space.
Outside Access (Wren's Club)
-
Entrance
View
- This information is for the entrance located at the front of the building.
- There is ramped/sloped access at this entrance.
- There is a bell/buzzer.
- The height of the bell/buzzer is 130cm (4ft 3in).
- The main door(s) open(s) away from you (push).
- The door(s) is/are double width.
- The width of the door opening is 160cm.
- There is a small lip on the threshold of the entrance, with a height of 2cm or below.
-
Ramp/Slope
View
- The ramp/slope is located in front of the entrance.
- The gradient of the ramp/slope is slight.
- The ramp/slope is permanent.
- There is not a level landing at the top of the ramp/slope.
-
Comments
View
- Member's entry is via swipe card.
- The swipe card pad is at the height of 125cm.
- There is a exit door release button at the door at the height 121cm.
Reception (Wren's Club)
- The desk/counter is 3m (3yd 10in) from the entrance.
- There is level access to the desk/counter from the entrance.
- The desk/counter is high (110cm+).
- The desk/counter does not have a low (76cm or lower) section.
- The lighting levels are good.
- There is not a hearing assistance system.
Inside Access
- There is not level access to the service(s).
- There is not a hearing assistance system.
- This venue does play background music.
- Music is played in reception area and fitness room.
- Motorised scooters are welcomed in public parts of the venue.
- The lighting levels are good.
-
Comments
View
- There is a self service coffee machine located in the main corridor.
- The bench height is 91cm.
Other Floors
-
Steps
View
- The floors which are accessible by stairs are G, 1 and 2.
- There are 15+ steps between floors.
- The steps are clearly marked.
- The steps are medium height (11cm - 17cm).
- The steps do have handrails.
- The steps have a handrail on the right going up.
- There is a landing.
- The lighting levels are moderate to good.
-
Other
View
- The area(s)/service(s) on the floors which are not accessible is/are cardio and studio rooms.
-
Comments
View
- The stairs described are located at the rear of the gym.
- There are 2 single push doors to enter the stairwell.
- The doors may be difficult to open and have a width of 70cm.
Entrance (Gym)
- This information is for the entrance located ahead of the gym reception.
-
Entrance
View
- There is step-free access at this entrance.
- The main door(s) open(s) away from you (push).
- The door(s) is/are single width with a locked extension leaf.
- The door(s) may be difficult to open.
- The width of the door opening is 75cm.
-
Comments
View
- The entrance described provides access into the gym and to the stairs.
Fitness Suite (Gym)
-
Access to Fitness Suite
View
- The fitness suite is located on the ground floor of the building.
- The fitness suite is 15m (16yd 1ft) from the main entrance.
- There is step free access to the fitness suite.
-
IFI Accredited Fitness Suite
View
- No staff have received IFI Mark standard Disability Equality Training.
- IFI accredited equipment is not available.
- A portable hearing assistance system is not available for induction.
- There is clear manoeuvring space between equipment.
- There is not level access to all of the equipment.
-
Fitness Suite (General)
View
- Staff receive no training in assisting disabled people.
- A portable hearing assistance system is not available for induction.
- There is clear manoeuvring space between equipment.
- There is not level access to all of the equipment.
-
Comments
View
- The Studio and Cardio areas have no step free access.
- The Cardio Room is located on the first floor and contain a variety of cardio equipment including treadmills, rowers, bikes and cross trainers (photographs 5 -7).
- The Studio is located on the second floor and contains mats, swiss balls and a selection of weights (photograph 8).
Relaxation Area and Sauna
- The relaxation area is located past reception and on the right.
- Access is via a single push door with the width of 84cm which may be difficult to open.
- This area contains a spa pool, sauna and two standard shower cubicles.
- There is step free access to the sauna.
- The door opens towards you (pull).
- The width of the door opening is 65cm.
- The sauna does not have an unobstructed minimum turning space of 150cm by 150cm.
- The sauna has bench seating.
- The spa pool height from ground is 50cm.
- There is a step to assist entry to the right as you face the pool, the step is 19cm high.
- The area contains two shower cubicles.
- Entrance to shower cubicles have a width of 74cm.
- There is a small step of 6cm high to enter the shower cubicle.
- The cubicles have adjustable shower heads.
- There are tables and seating in this area.
- The tables are 68cm from the ground.
Standard Changing Room (Male and Female)
- There is a/are standard changing room(s) available.
- The standard changing room(s) is/are approximately 22m (24yd 2in) from the spa entrance.
- The standard changing room(s) is/are approximately 15m (16yd 1ft) from the reception desk.
- The standard changing room(s) is/are approximately 9m (9yd 2ft) from the gym.
- The standard changing room(s) surveyed is/are located on the ground floor.
- There is level access to the standard changing room(s).
- Shower facilities are available within the changing room(s).
- There is level access to the shower facilities.
-
Comments
View
- The male and female changing rooms are opposite to each other.
- The width of doors to enter the changing rooms are 68cm.
- There are 2 single doors to enter the female changing room and 1 door
- to enter the male changing room.
- The changing rooms contain lockers at a height of between 86cm and 170cm.
- The showers cubicle doors have width of 58cm.
- The showers contain adjustable shower heads.
Standard Toilet(s)
-
Availability and Location of Standard Toilets
View
- Standard toilet facilities are available.
-
Access to Standard Male Toilet(s)
View
- Inside the venue, there is level access to the male toilet(s).
-
Access to Standard Female and Male Toilet(s)
View
- The female and male toilet facilities that were surveyed are located within the male and female changing rooms.
- The female and male toilets are approximately 20m (21yd 2ft) from the main entrance.
- Inside the venue, there is level access to the female and male toilets.
- Lighting levels in the female and male toilets are good.
-
Comments
View
- There is an additional shared toilets located on the first floor immediately ahead of the stairs.
Additional Info
- Documents are not available in Braille.
- Documents are not available in large print.
- A bowl of water can be provided for an assistance dog.
- A member of staff trained in BSL skills is not normally on duty.



