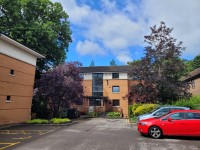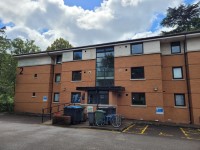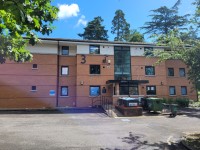Access Guide
Introduction
- Services / facilities within the building include single self-catering ensuite rooms for postgraduates with 6 to 8 bedrooms to each flat with shared kitchen/diners.
- Highfield Court is made up of 3 blocks of accommodation, blocks 1, 2 and 3. They each have separate entrances with no connection between the blocks. Auxiliary aids such as vibrating pillows are for designated rooms only, of which there are none within Highfield Court. There is a deaf alert system which was in the process of being replaced at time of survey (June 2021). A free standing pager that works on “hearing” the fire alarm can be released/issued to students who need this additional support.
- These halls are on the northern side of the campus. There is a reception point under Block 1 where you can report maintenance problems, top up your College Card, provide you with a laundry card, and get advice or help. The main reception for the accommodation reception though is the George Elliot Reception.
- George Elliot Reception link (new tab) - click here.
Getting Here
-
By Road
View
- From the M25, exit at junction 13 and follow the A30 towards the Egham bypass. Following this road, continue straight across the first roundabout you encounter and continue on the road, following signs for Royal Holloway University. The entrance is off the A30 on the left as you approach, clearly signposted.
- There is a site/campus car park available for permit holders only.
-
By Bus
View
- There is a bus stop in front of the entrance to the university, along the A30. The bus services that run from this stop are 8, 441, 500, RH1, RH2 and RH3.
-
By Train
View
- The nearest train station is Egham. From here you can get a bus or taxi to the university. For buses, use services RH1 or RH3.
Useful Information
- Suug The Disability and Neurodiversity team are located in Founder's East. They offer support and information to students who have disclosed a disability, long standing medical condition, specific learning difficulty or mental health condition. Drop in online or go to FE153 on Tuesday, Wednesday or Thursday 11am to 2pm.
- To see more information on the Disability and Neurodiversity team please click here (opens new tab).
- Telephone Number: 01784 414 621.
- Email: [email protected].
- The Student Services Centre offers help and advice to all students.
- To see more information on Student Services Centre please click here (opens new tab).
- Telephone Number: 01784 276 641.
- Email: [email protected].
- To see more information on Accommodation please click here (opens new tab).
Building Parking
- The building does have its own dedicated parking.
-
Building Car Park
View
- The car park can be used by Blue Badge holders and permit holders.
- The car park is located in front of the building as faced from outside and within the centre of all 3 blocks.
- The car park type is open air/surface.
- The car park does not have a height restriction barrier.
- Designated Blue Badge parking bays are available.
- There is/are 2 designated parking bay(s) within the car park.
- The Blue Badge bay(s) is/are clearly marked and signposted.
- The dimensions of the designated parking bay(s) are 240cm x 475cm.
- The Blue Badge parking bays have a marked zone to one side but not at the rear.
- The marked zone is 120cm wide.
- The dimensions of the designated bays do vary in size.
- Parking spaces for Blue Badge holders do not need to be booked in advance.
- The nearest designated bay is 26m (28yd 1ft) from the main entrance to Block 3.
- The route from the car park to the building is accessible to a wheelchair user with assistance.
- Assistance may be required because there is / are slopes/ramps.
- The car park surface is tarmac.
-
Site/Campus Car Parks
View
- There is not a site/campus car park within approximately 200m.
-
Public Car Parks
View
- There is not a car park for public use within 200m (approx).
-
Drop Off Point
View
- There is not a designated drop off point.
-
Comments
View
- There is signage for the Blue Badge bays and other signs indicating that permits are needed for all other users.
- Blue Badges need to be displayed clearly and vehicles need to be within the designated bays.
- To be able to park students/staff/visitors need to have registered their vehicle registrations. Without doing this or being without a permit can result in a fine.
Outside Access (Reception/Office Room, Common Room & Laundry)
-
Entrance
View
- This information is for the entrance located underneath Block 1 of Highfield Flats.
- There is ramped/sloped or stepped access at this entrance.
- There is an intercom.
- The height of the intercom is 145cm (4ft 9in).
- There is a canopy or recess which provides weather protection at this entrance.
- The main door(s) open(s) towards you (pull).
- The door(s) is / are single (with a locked extension leaf).
- The door(s) may be difficult to open.
- The width of the door opening is 80cm (2ft 7in).
- There is a small lip on the threshold of the entrance, with a height of less than 2cm.
-
Ramp/Slope
View
- There is a ramp/slope at this entrance.
- The ramp/slope is located to the left as you face the entrance.
- The ramp/slope does bypass the step(s).
- The ramp/slope gradient is steep.
- There is a level landing at the top of the ramp.
- The ramp does have handrails.
- The handrails are on both sides.
- The width of the ramp is 110cm (3ft 7in).
-
Step(s)
View
- There is a / are step(s) at this entrance.
- The step(s) is / are located to the right as you face the entrance.
- There is / are 15 step(s) to access the entrance.
- There is not tactile paving at the top and bottom of the step(s).
- The step(s) is / are not clearly marked.
- The step(s) is / are medium height (11cm - 17cm).
- The steps do have handrails.
- The handrails are on both sides.
Outside Access (Block 1)
-
Entrance
View
- This information is for the entrance located at the front of Block 1.
- There is ramped/sloped and stepped access at this entrance.
- There is an intercom.
- The height of the intercom is 160cm (5ft 3in).
- A key card is required for access at this entrance.
- The height of the card reader/lock is 124cm (4ft 1in).
- There is a canopy or recess which provides weather protection at this entrance.
- The main door(s) open(s) towards you (pull).
- The door(s) is / are single.
- The door(s) may be difficult to open.
- The width of the door opening is 86cm (2ft 10in).
-
Ramp/Slope
View
- There is a ramp/slope at this entrance.
- The ramp/slope is located in front of the entrance.
- The ramp/slope does bypass the step(s).
- The ramp/slope gradient is slight.
- There is not a level landing at the top of the ramp.
- The ramp does have handrails.
- The handrails are on both sides.
- The width of the ramp is 120cm (3ft 11in).
-
Step(s)
View
- There is a / are step(s) at this entrance.
- The step(s) is / are located in front of the entrance.
- There is / are 1 step(s) to access the entrance.
- The step(s) is / are not clearly marked.
- The step(s) is / are shallow (2cm - 10cm).
- The steps do not have handrails.
-
Comments
View
- The ramp bypasses three medium steps to the left of the ramp and the entrance as faced from outside.
Outside Access (Block 2)
-
Entrance
View
- This information is for the entrance located at the front of Block 2.
- There is ramped/sloped and stepped access at this entrance.
- There is an intercom.
- The height of the intercom is 154cm (5ft 1in).
- A key card is required for access at this entrance.
- The height of the card reader/lock is 113cm (3ft 8in).
- There is a canopy or recess which provides weather protection at this entrance.
- The main door(s) open(s) towards you (pull).
- The door(s) is / are single.
- The door(s) may be difficult to open.
- The width of the door opening is 86cm (2ft 10in).
-
Ramp/Slope
View
- There is a ramp/slope at this entrance.
- The ramp/slope is located in front of the entrance.
- The ramp/slope does bypass the step(s).
- The ramp/slope gradient is steep.
- There is a level landing at the top of the ramp.
- The ramp does have handrails.
- The handrails are on the left going up the ramp.
- The width of the ramp is 106cm (3ft 6in).
-
Step(s)
View
- There is a / are step(s) at this entrance.
- The step(s) is / are located in front of the entrance.
- There is / are 1 step(s) to access the entrance.
- The step(s) is / are not clearly marked.
- The step(s) is / are shallow (2cm - 10cm).
- The steps do not have handrails.
-
Comments
View
- There are three steps to the left of the entrance as faced from outside which the ramp bypasses. They are unmarked and vary from 10-12cm in height.
Outside Access (Block 3)
-
Entrance
View
- This information is for the entrance located at the front of building leading onto the car park.
- There is ramped/sloped and stepped access at this entrance.
- There is a bell/buzzer.
- The height of the bell/buzzer is 138cm (4ft 6in).
- There is an intercom.
- The height of the intercom is 141cm (4ft 8in).
- A key card is required for access at this entrance.
- The height of the card reader/lock is 112cm (3ft 8in).
- There is a canopy or recess which provides weather protection at this entrance.
- The main door(s) open(s) towards you (pull).
- The door(s) is / are single.
- The door(s) may be difficult to open.
- The width of the door opening is 86cm (2ft 10in).
-
Ramp/Slope
View
- There is a ramp/slope at this entrance.
- The ramp/slope is located in front of the entrance.
- The ramp/slope does bypass the step(s).
- The ramp/slope gradient is steep.
- There is a level landing at the top of the ramp.
- The ramp does have handrails.
- The handrails are on the left going up the ramp.
- The width of the ramp is 106cm (3ft 6in).
-
Step(s)
View
- There is a / are step(s) at this entrance.
- The step(s) is / are located in front of the entrance.
- There is / are 1 step(s) to access the entrance.
- The step(s) is / are not clearly marked.
- The step(s) is / are shallow (2cm - 10cm).
- The steps do not have handrails.
-
Comments
View
- There are 2 steps to the left of the entrance as faced from outside.
- The steps have a handrail on the right.
- The steps are 18cm high (deep) and are not clearly marked or have tactile paving.
Getting Around
-
Access
View
- There is step free access throughout the ground floor.
- There are doors in corridors which have to be opened manually.
-
Getting Around
View
- There is good colour contrast between the walls and floor in all areas.
- The lighting levels are moderate to good.
- This building does not play background music.
- There is not a hearing assistance system.
Accommodation (Standard Rooms)
-
Location of Accessible Accommodation
View
- The establishment provides 0 accessible accommodation facilities with an ensuite and/or separate accessible bathroom.
-
Auxiliary Aids - General
View
- Assistance dogs are welcome to stay with residents in standard rooms.
-
Ground Floor Rooms
View
- Ground floor rooms do have level access.
- None of these rooms are accessed by platform lift.
- Rooms are located straight ahead through the manual door.
- Adjoining rooms are not available.
-
Standard Rooms on Other Floors
View
- There are standard rooms on other floors.
- The other floors cannot be accessed by lift.
- Adjoining rooms are not available.
-
Comments
View
- There is a single bed, desk/workspace and a chair with armrests and storage for clothes/equipment.
- There is a step into the bathroom which has a shower, toilet and wash basin.
- There is a shared kitchen facility with standard amenities and dining area.
Other Floors
-
Steps
View
- The floors which are accessible by stairs are G, 1 and 2.
- The stairs are located to the right as you enter the building.
- The stairs are approximately 1m from the entrance to the building.
- There are 15+ steps between floors.
- There are manual, single doors which may be difficult to open to access the stairwell from the first floor upwards.
- The lighting levels are good.
- The steps are clearly marked.
- The steps are medium height (11cm - 17cm).
- The steps do have handrails.
- The steps have a handrail on the left going up.
- There is a landing.
Common Room
- The common room is located to your left via the common room/laundry building entrance.
- It has a heavy single door that opens towards you with a width of 80cm.
- It has a sofas and seats with armrests on either side.
- It has an Amazon lockbox to pick up parcels.
- It has post pigeon holes for all of the flats.
- There is a hot drink, snack and cold drink vending machines. The cold and snacks highest controls measure at 120cm and the hot drink vending machine highest controls measure at 150cm.
- The lighting is good.
- There is a staff-only kitchen linking onto the common room.
Laundry
- The entrance is directly ahead as you enter through the building entrance.
- The door is a single door that opens towards you with a width of 70cm which is heavy.
- The highest controls on the washing machines are 102cm.
- The highest controls on the dryers at 101cm.
Standard Toilet(s) (Toilets in Reception/Common Room/Laundry Area under Block 1)
- Standard toilet facilities are available.
- The nearest standard toilet(s) is/are located to the right as you enter the building.
-
Toilet Facilities
View
- The female and male toilets are located to the right as you enter the building.
- There is step-free access into the toilet(s).
- The standard toilet(s) is/are approximately 2m from the entrance.
- The colour contrast between the external toilet door(s) and wall(s) is good.
- There is written text signage on or near the toilet door.
- It was not possible to access the female toilet.
- An ambulant toilet cubicle is not available.
- The height of the wash basin(s) is 87cm.
- The wash basin(s) tap type is push.
- Lighting levels are good.
- At the time of survey one sink was not in use.



