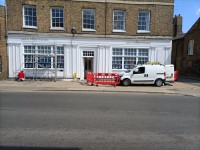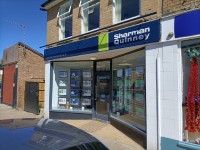Access Guide
Alternative Services
- This branch and the business is committed to making the services they offer accessible to all customers.
- As well as in-person appointments at their office, they can adapt to your needs and requirements by using phone calls, email or video calls – whichever works best for you and your circumstances.
- If you’d rather see them face-to-face in your own home, they can always accommodate that too.
- In each branch a portable hearing loop is available on request with 48 hours notice.
- To find out more or if you have any further questions, please contact your local branch.
Branch Information
-
Help and Assistance
View
- There is a colleague trained in British Sign Language.
- Colleagues are trained to British Sign Language level 1.
- The alternative formats documents can be provided in include; Braille on request and large print.
Public Transport and Parking
- There is a bus stop within approximately 150m of the branch.
- The nearest train station is March.
- The branch does not have its own car park.
- There are no parking facilities available at the branch.
-
Public Car Parks
View
- Public parking is available within approximately 200m of the branch.
- The public parking facilities located close to the branch include: Market Place.
Approach
- The surface of the approach is concrete.
- The approach surface is uneven in places.
- There is step-free access on the approach.
-
Ramp/Slope
View
- There is a slope with a very slight incline.
Outside Access
- This information is for the entrance located on High Street.
- There is external signage.
- There is stepped access at this entrance.
-
Entrance
View
- There is a canopy or recess which provides weather protection at this entrance.
- There is a dark mat or floor marking at this entrance that might be perceived as a hole.
- The entrance door(s) does not/do not contrast visually with the immediate surroundings.
- There is not a bell/buzzer.
- There is not an intercom.
- The main door(s) open(s) towards you (pull).
- The door(s) is/are single width.
- The door(s) may be difficult to open.
- The width of the door opening is 87cm.
- There is a small lip on the threshold of the entrance, with a height of 2cm or below.
-
Step(s)
View
- The step(s) is/are located two metres before the main entrance door.
- There is/are 1 step(s).
- The step(s) is/are not clearly marked.
- The height of the step(s) is/are not between 15cm and 18cm.
- The height of the step(s) is/are 4cm.
Inside the Branch
- There is step-free access throughout the majority of the branch.
- The type of flooring in the branch is carpet.
- The lighting levels are moderate to good.
- There is a waiting area available in the branch.
- There is not sufficient space for a wheelchair user to use the seating area.
- Seating in the branch includes; armchairs.
Desk(s) (Lettings)
- There is/are 4 desk(s) in the branch.
- The desk(s) is/are located straight ahead of the main entrance.
- The nearest desk is approximately 1m from the entrance.
- The desk(s) is/are is clearly visible from the entrance.
- There is step-free access to the desk(s).
- There is a clear unobstructed route to the desk(s).
-
Desk Features
View
- There are screens, windows, TVs or mirrors in front of or behind some of the desks which could adversely affect the ability of someone to lip read.
- The desk(s) is/are not placed in front of a plain background.
- The lighting levels at the desk(s) are moderate to good.
- The distance between the floor and the underside of the lowest desk is 73cm.
- The distance between the floor and the underside of the highest desk is 74cm.
- The distance between the floor and the underside of the desk(s) is 73cm.
- There is sufficient space to write or sign documents on the desk(s).
- None of the desks have clear space under them.
- There is not a hearing assistance system at the desk(s).
Desk(s) (Residential Sales)
- There is/are 4 desk(s) in the branch.
- The desk(s) is/are located straight ahead of the main entrance and to the left.
- The nearest desk is approximately 1m from the entrance.
- The desk(s) is/are is clearly visible from the entrance.
- There is step-free access to the desk(s).
- There is a clear unobstructed route to the desk(s).
-
Desk Features
View
- There are screens, windows, TVs or mirrors in front of or behind some of the desks which could adversely affect the ability of someone to lip read.
- The desk(s) is/are not placed in front of a plain background.
- The lighting levels at the desk(s) are moderate to good.
- The distance between the floor and the underside of the desk(s) is 73cm.
- There is sufficient space to write or sign documents on the desk(s).
- None of the desks have clear space under them.
- There is not a hearing assistance system at the desk(s).
Step(s)
- There is a/are step(s) located at the rear of the Sales area.
- The step(s) is/are used to access Mortgage Services.
- There is/are 6 step(s).
- The step(s) is/are clearly marked.
- The height of the step(s) is/are between 15cm and 18cm.
- The depth of the step(s) is/are not between 30cm and 45cm.
- The depth of the step(s) is 27cm.
- There is a/are handrail(s) at the step(s).
- The handrail(s) is/are on both sides.
- Handrails are not at the recommended height (90cm-100cm).
- Handrails do cover the flight of stairs throughout its length.
- Handrails are easy to grip.
- Handrails do extend horizontally beyond the first and last steps.
- The lighting levels at the step(s) are moderate to good.
Meeting Room
- Mortgage Services office is located immediately ahead at the top of the stairs..
- Clear signage for the room is not visible from the entrance.
- There is clear signage for the room (on or near the door).
- There is written signage for the room, in upper and lower case lettering, but it is not clearly visible.
- Colleagues can provide assistance getting to the room.
- The corridor/walkway leading to the room is not sufficiently wide enough (150cm+) to allow wheelchair users to pass.
- There is not step free access into the room.
-
Access into the Room
View
- The door(s) open(s) towards you (pull).
- The door(s) is/are single width.
- The door(s) is/are permanently held open.
- The width of the door opening is 76cm.
- The colour contrast between the external door and wall is poor.
- The colour contrast between the internal door and wall is poor.
-
Room Details
View
- There is not a hearing assistance system available for the room.
- There is fixed furniture within the room.
- A height adjustable desk is not available.
- The distance between the floor and the underside of the desk is 73cm.
- There is not sufficient space for a wheelchair user to turn within the room.
- There are no chairs with armrests on both sides within the room.
- There are not screens, windows, TVs or mirrors in front of or behind the desk which could adversely affect the ability of someone to lip read.
- The desk is not placed in front of a plain background.
- There are no potential trip hazards within the room.
- The colour contrast between the walls and floor is good.
- The lighting levels are moderate to good.
Accessible Toilet(s)
- There is an/are accessible toilet(s) for customer use.
- This accessible toilet is located at the rear of the Lettings area.
- This accessible toilet is approximately 4m from the main entrance.
- There is step-free access into the accessible toilet.
- This is a shared toilet.
-
Features and Dimensions
View
- A key is not required for the accessible toilet.
- There is no signage on or near the toilet door.
- The contrast between the external door and wall is poor.
- The door opens outwards.
- The door is easy to open.
- The width of the accessible toilet door is 87cm.
- The contrast between the internal door and wall is poor.
- The door has a horizontal grab rail.
- The contrast between the horizontal grab rail and internal door is poor.
- The dimensions of the accessible toilet are 167cm x 218cm.
- The accessible toilet does have an unobstructed minimum turning space of 150cm x 150cm.
- The toilet has a non-slip floor.
- The height of the light switch/pull cord is 121cm from floor level.
- The lighting levels are moderate to good.
- There is a lateral transfer space.
- As you face the toilet pan the transfer space is on the left.
- The lateral transfer space is 104cm.
- There is a flush on the transfer side.
- There is not a spatula type lever flush.
- There is a dropdown rail on the transfer side.
- The contrast between the dropdown rail(s) and wall is poor.
- There is an emergency alarm.
- The emergency pull cord alarm was out of reach (higher than 10cm from floor) when surveyed.
- There is not a flashing fire alarm beacon within the toilet.
- Disposal facilities are available in the toilet.
- There is a/are female sanitary and general waste (with no lid) disposal units.
- There is a/are coat hook(s).
- There are coat hooks in the toilet at 126cm and 184cm from the floor.
-
Position of Fixtures
View
- There is a/are wall-mounted grab rail(s) available.
- As you face the toilet the wall-mounted grab rail(s) is/are on both sides.
- There is a vertical wall-mounted grab rail on the transfer side.
- There is a horizontal wall-mounted grab rail on the opposite side of the seat to the transfer space.
- The contrast between the wall-mounted grab rail(s) and wall is poor.
- The contrast between the walls and floor is fair.
- There is a mirror.
- The mirror is not placed at a lower level or at an angle for ease of use.
- There is not a shelf next to the toilet.
- The toilet has a cistern.
- The height of the toilet seat above floor level is 47cm.
- There is not a toilet roll holder.
- The toilet seat colour contrast is poor.
- The contrast between the toilet roll holder and the wall is poor.
- There is a wash basin.
- The wash basin can be reached from seated on the toilet.
- The wash basin is not placed higher than 74cm.
- The height of the wash basin is 74cm.
- There are vertical wall-mounted grab rails on both sides of the wash basin.
- The contrast between the wash basin wall-mounted grab rail(s) and wall is poor.
- The wash basin tap type is lever.
- There is a mixer tap.
- Taps have clear markings to indicate hot and cold settings.
- There is a soap dispenser.
- The soap dispenser can be reached from seated on the toilet.
- The height of the soap dispenser is 92cm.
- There is a towel dispenser.
- The towel dispenser cannot be reached from seated on the toilet.
- The towel dispenser is placed higher than 100cm.
- The height of the towel dispenser is 123cm.
- There is not a hand dryer.
Standard Toilet(s)
- Standard toilet facilities are not available.


